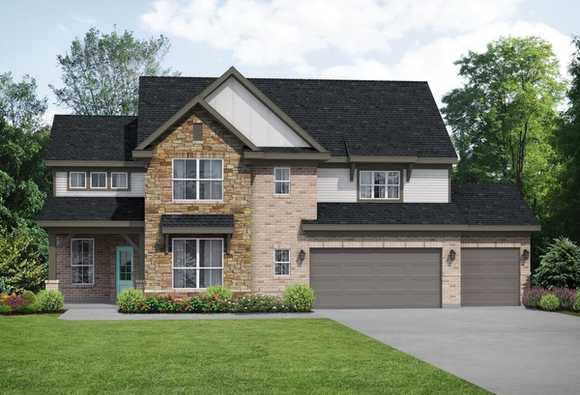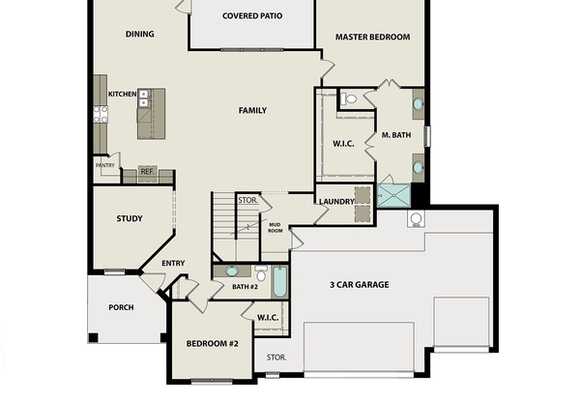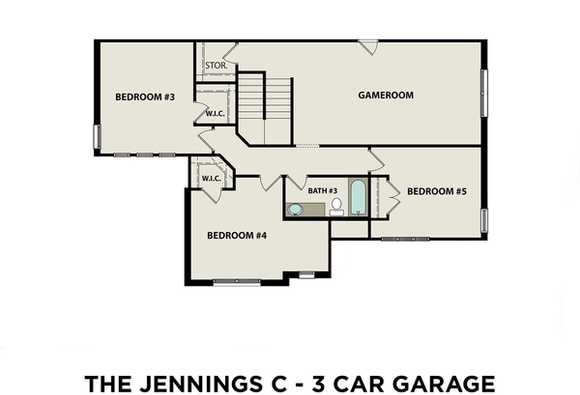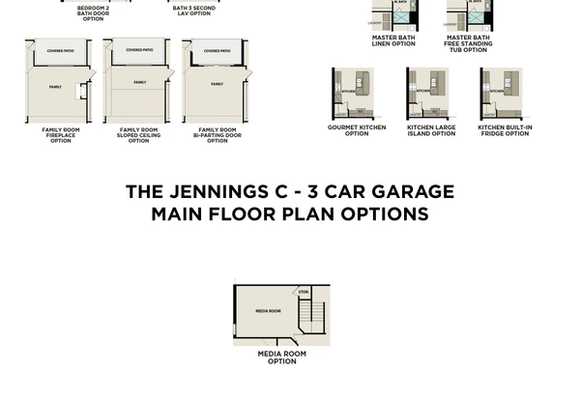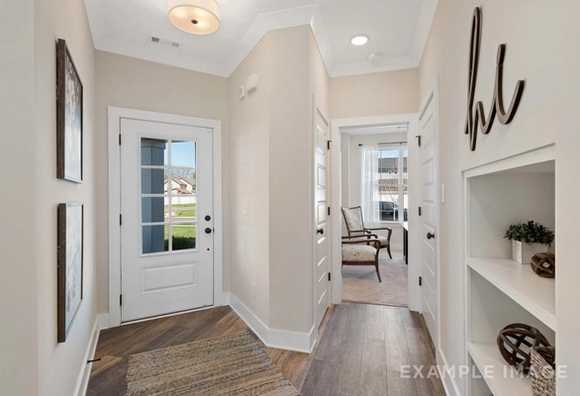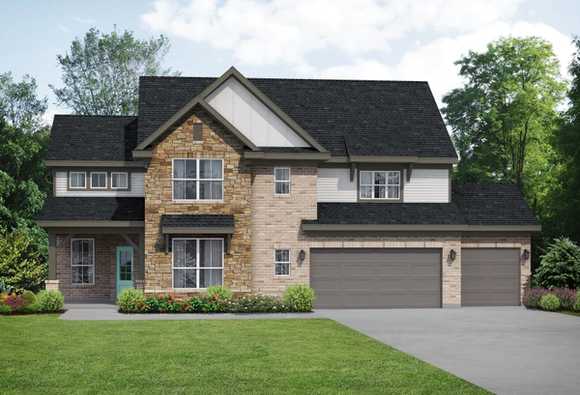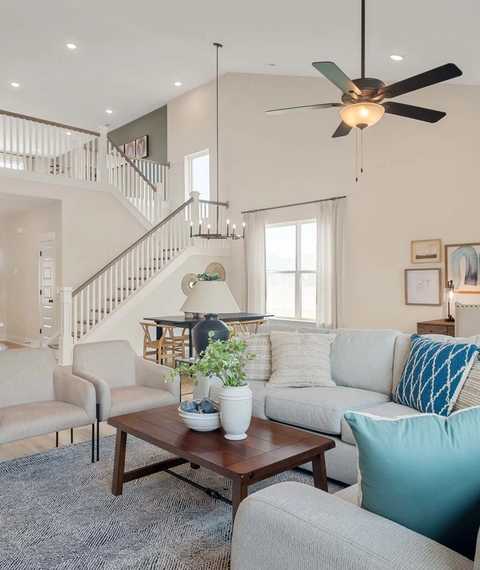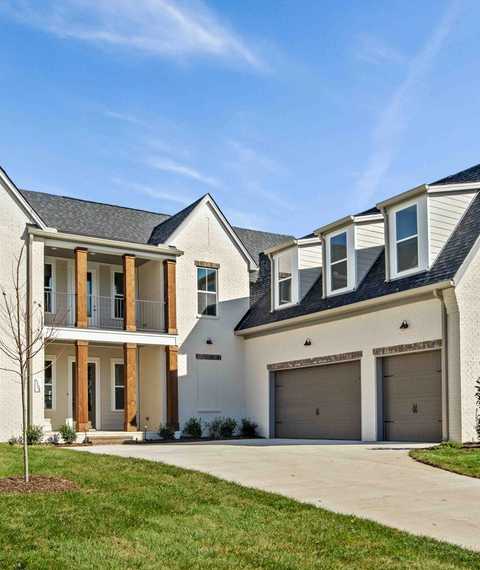

Terms/conditions apply.
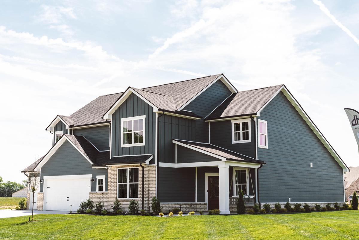
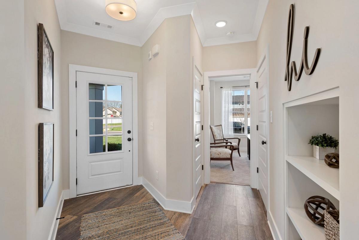
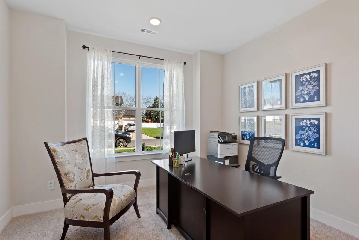
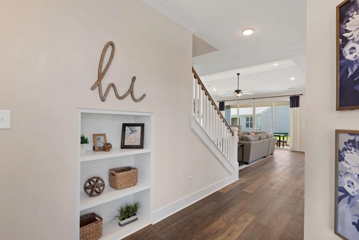
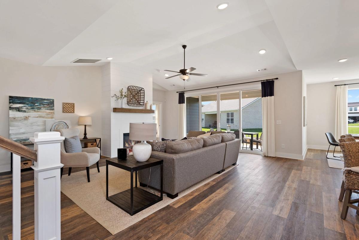
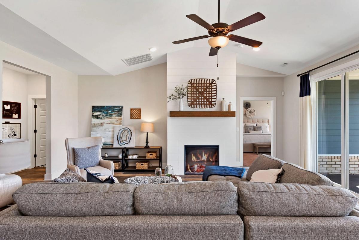
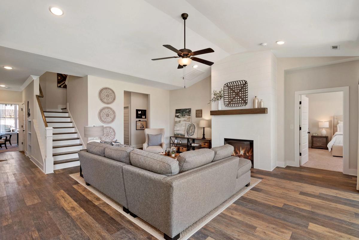
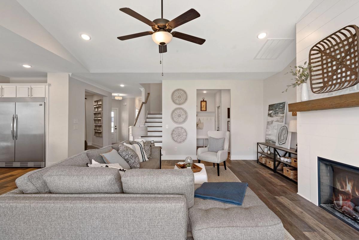
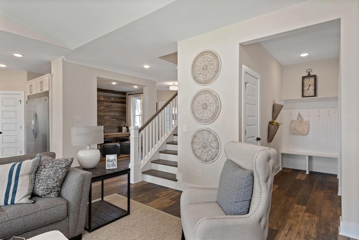
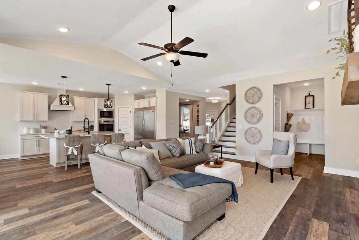
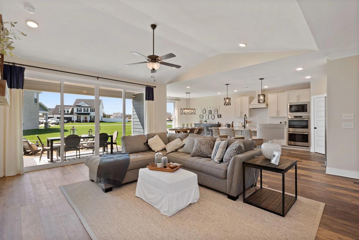
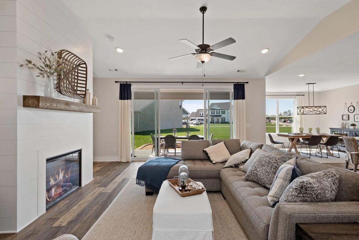
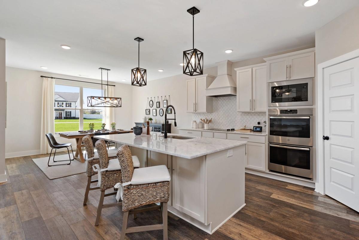
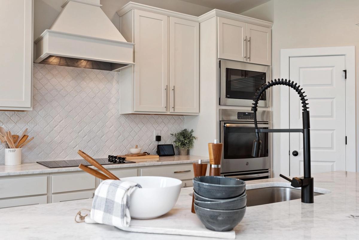
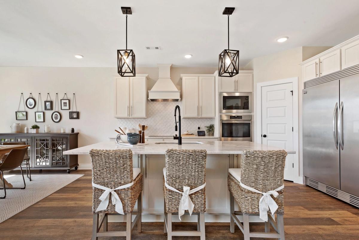
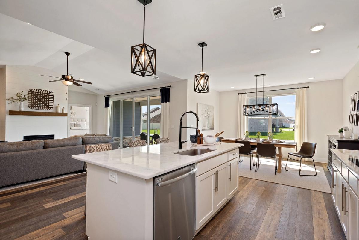
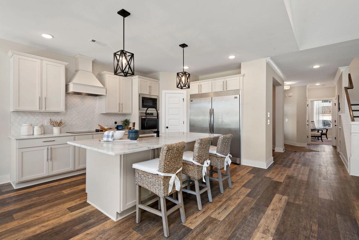
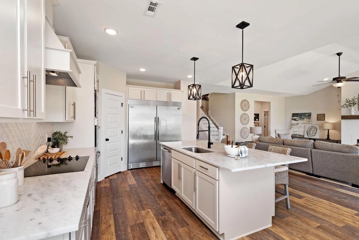
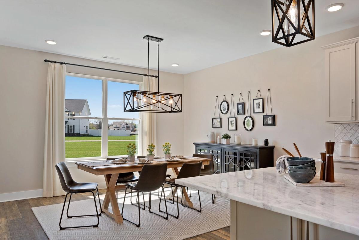
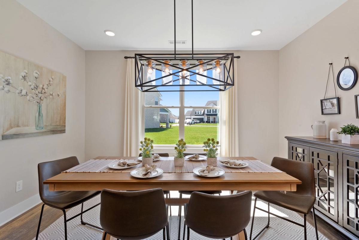
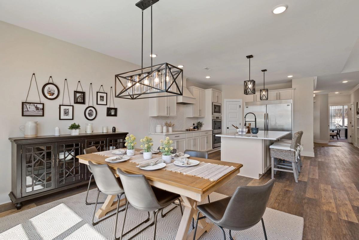
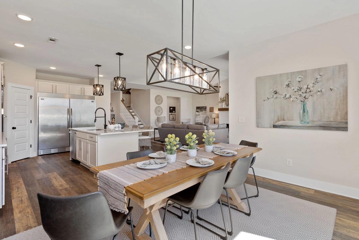
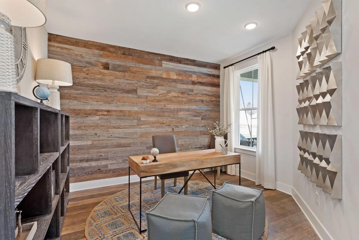
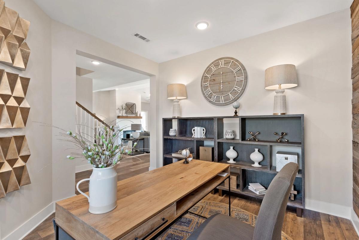
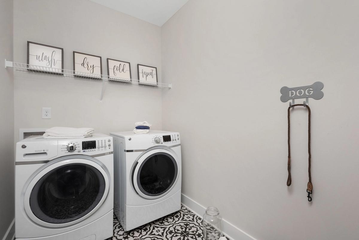
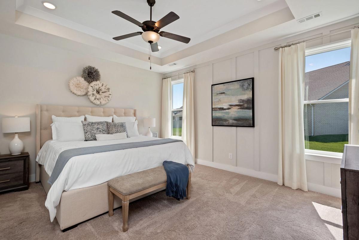
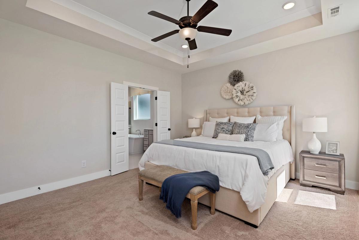
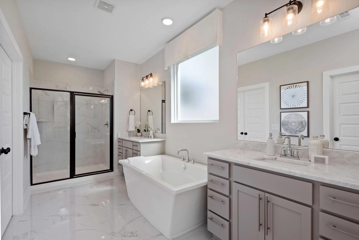
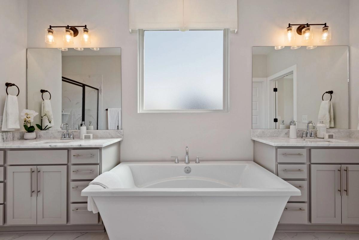
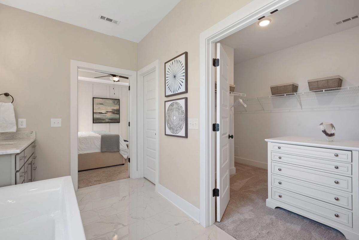
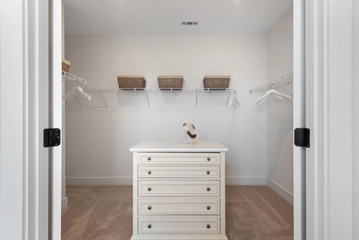
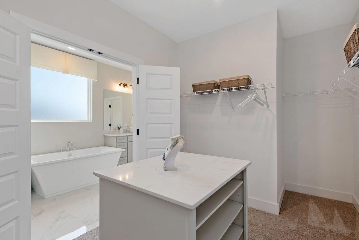
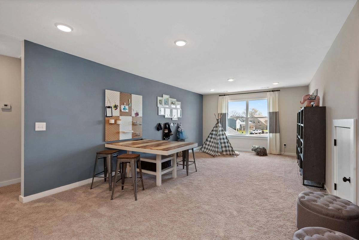
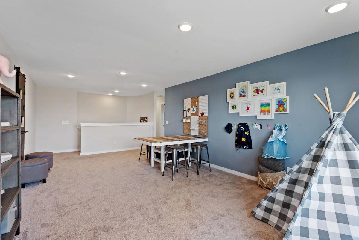

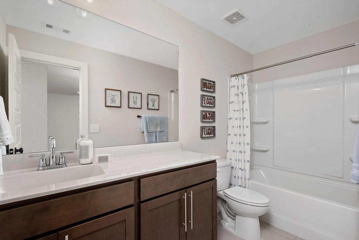
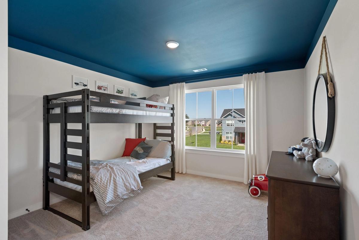
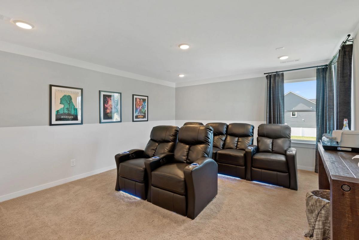
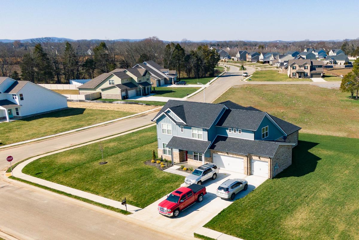
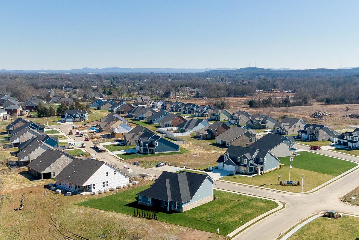
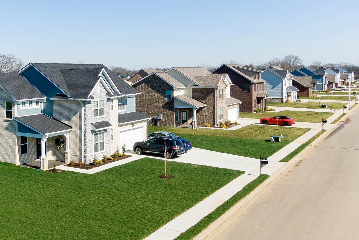
Rivers Edge Overview
Welcome to Rivers Edge! This stunning Murfreesboro community features large homesites and some of our most popular Tennessee plans. Connecting Veterans Parkway and New Salem Highway, Rivers Edge is in close proximity to Downtown Nashville, Franklin, and Smyrna.
This area is booming, with rapid retail and commercial development and easy access to both Interstate 24 and Interstate 840. Inside the community, discover some amazing designer options including three-car garages, open floor plans, huge owners’ suites and more. These plans are flexible, giving you and your family the chance to build your dream home from the ground up.
Sales Office Address: 2535 Kingfisher Drive, Murfreesboro, TN 37128

Amber Graves
(615) 274-8995Visiting Hours
Disclaimer: This calculation is a guide to how much your monthly payment could be. It includes property taxes and HOA dues. The exact amount may vary from this amount depending on your lender's terms.
Davidson Homes Mortgage
Our Davidson Homes Mortgage team is committed to helping families and individuals achieve their dreams of home ownership.
Pre-Qualify Now- Excellent Schools
- Lot Sizes up to .40 Acres
- Easy Access to I-24 and 840
- 3-Car Garage Options
- 5 Miles to Shopping and Dining
- Barfield Elementary School
- Rockvale Middle School
- Rockvale High School
Quick Move-In Homes in Rivers Edge (1)
The Jennings C with 3-Car Garage
2531 Kingfisher DriveHomesite #61$644,900
Interactive Site Plan

Floor Plans (1)
Community Events

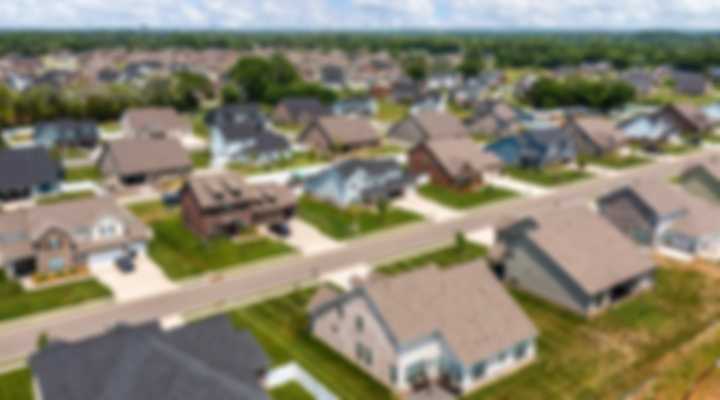

Amber Graves
(615) 274-8995Visiting Hours
Disclaimer: This calculation is a guide to how much your monthly payment could be. It includes property taxes and HOA dues. The exact amount may vary from this amount depending on your lender's terms.
