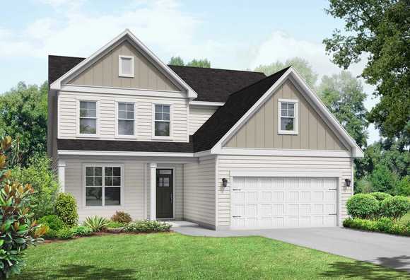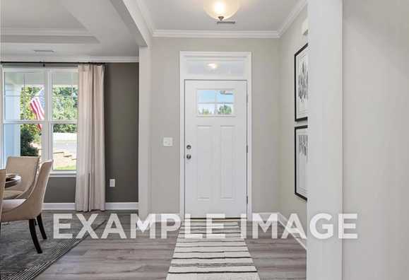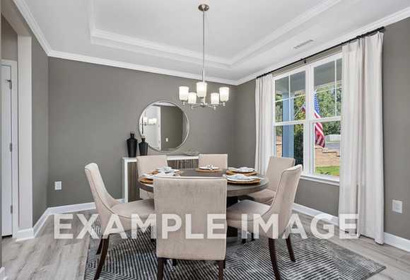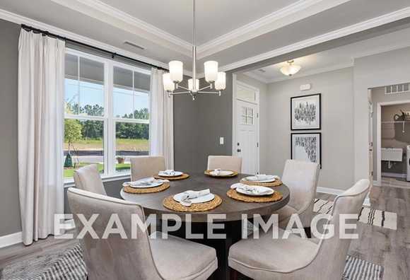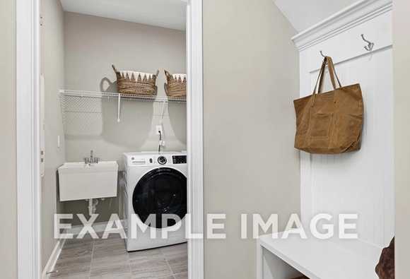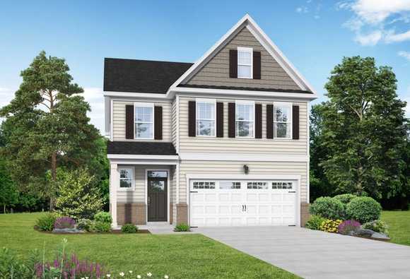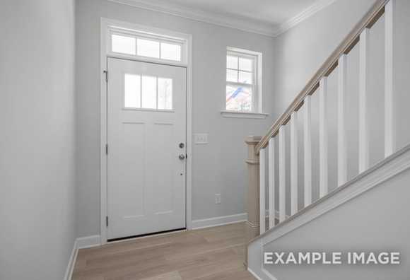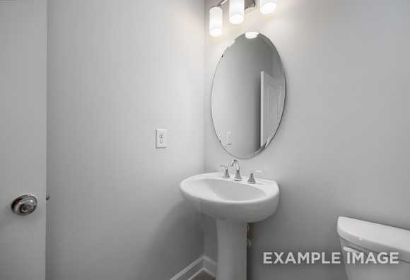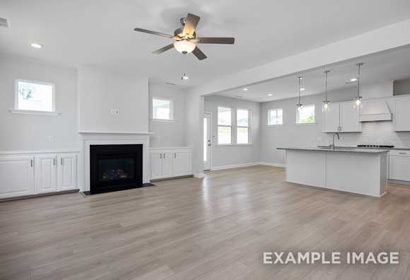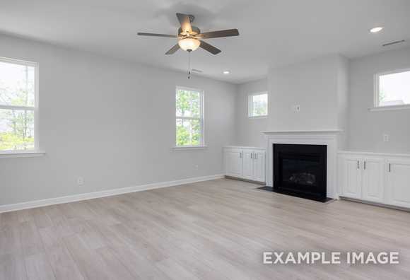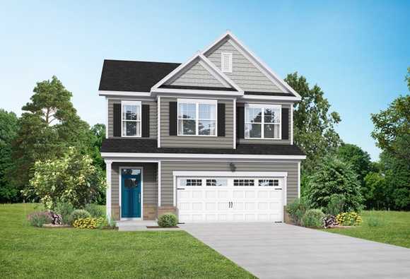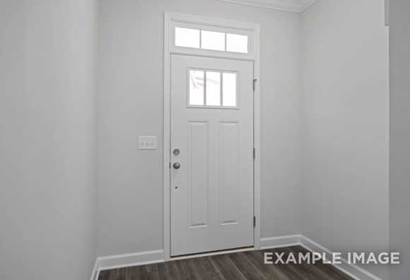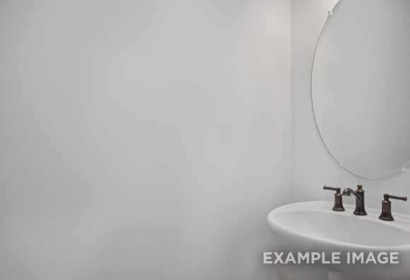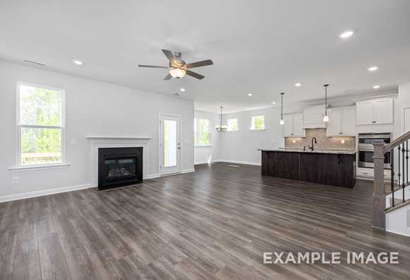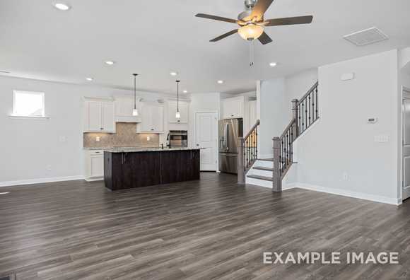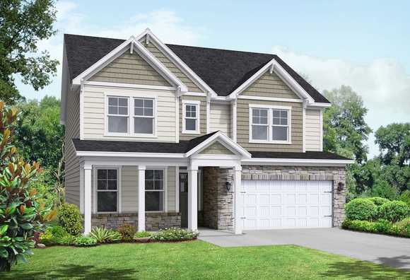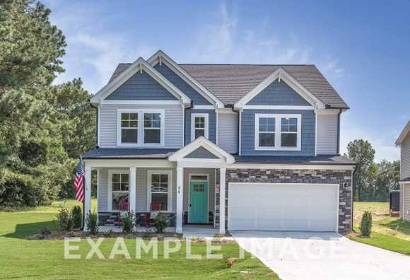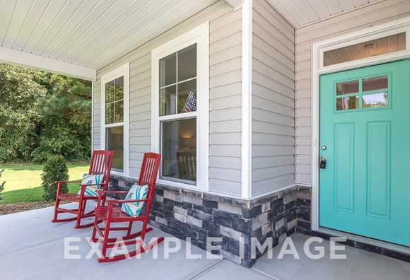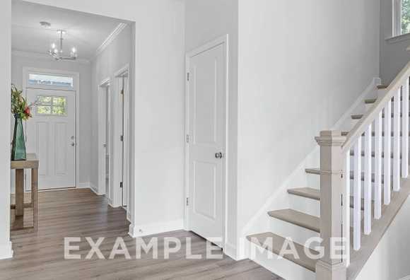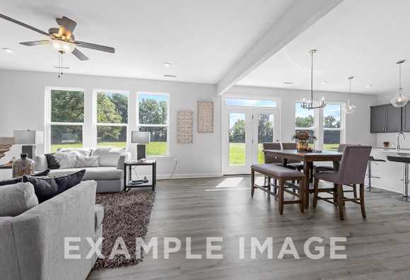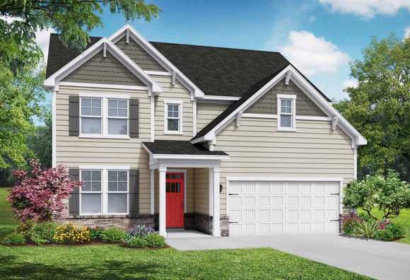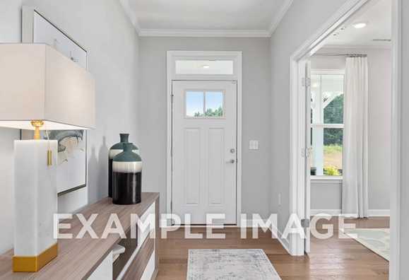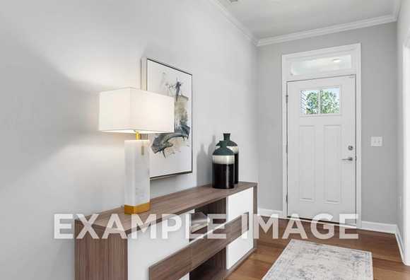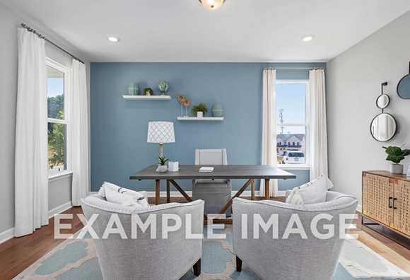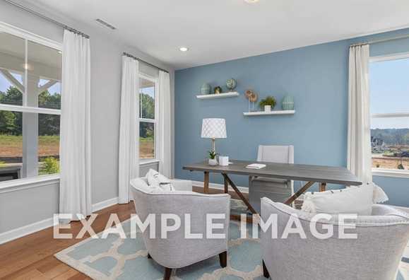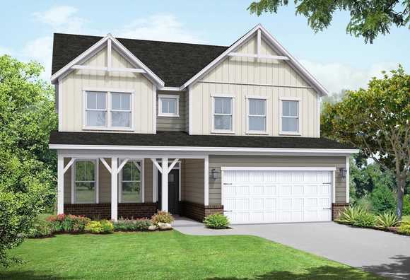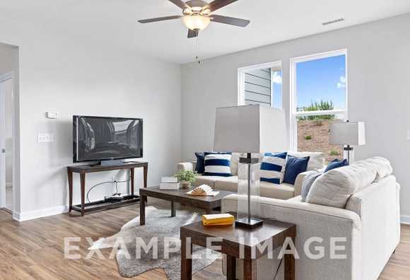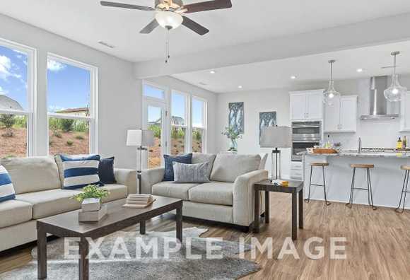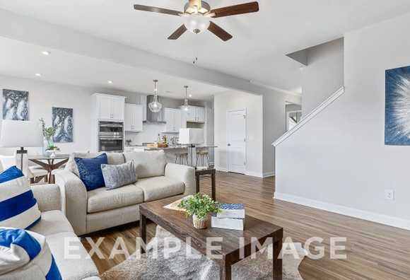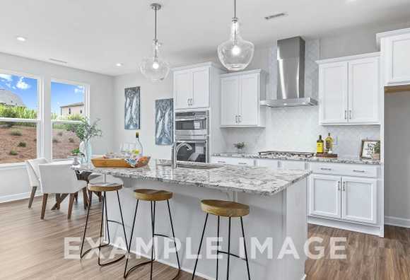Overview
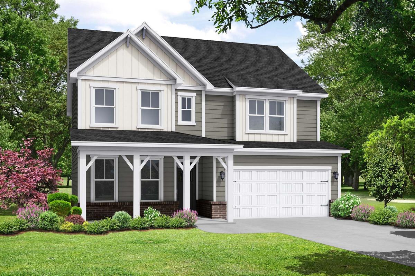
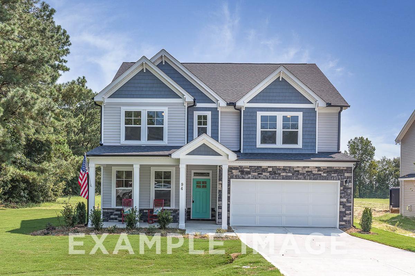
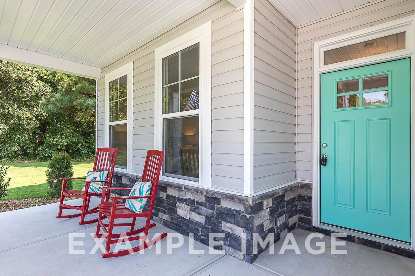
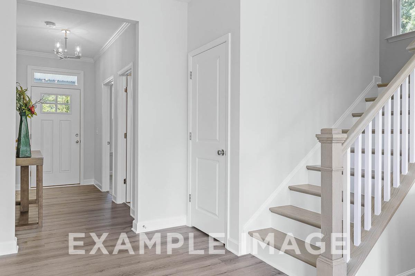
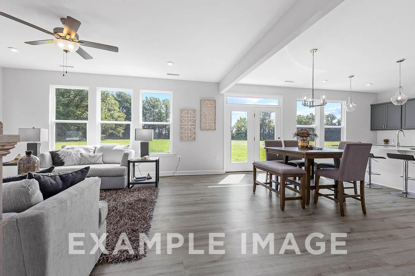
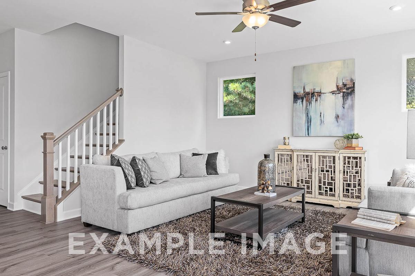
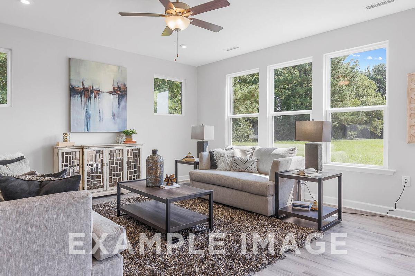
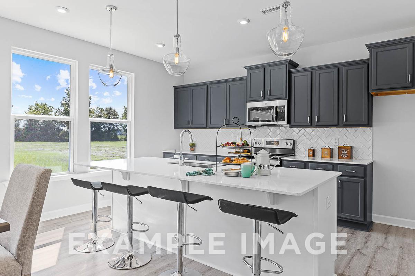
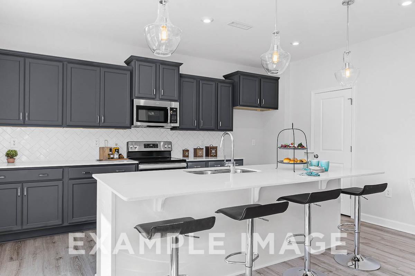
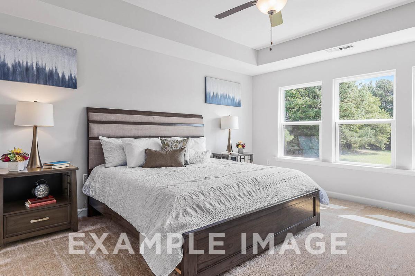
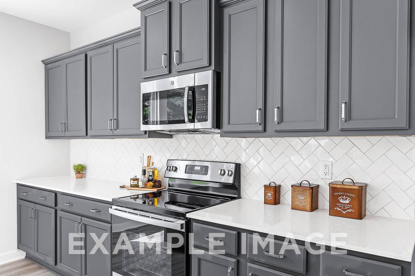
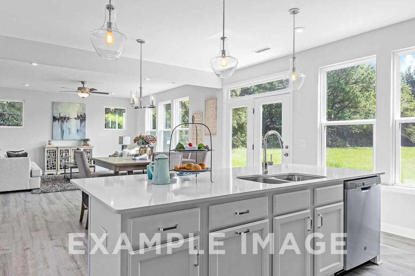
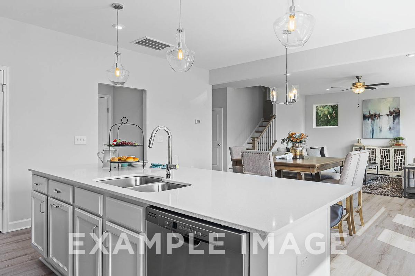
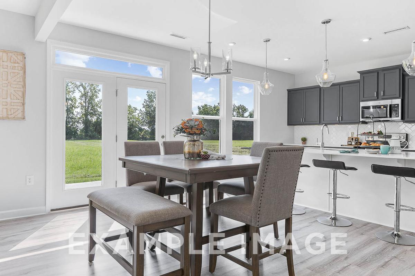
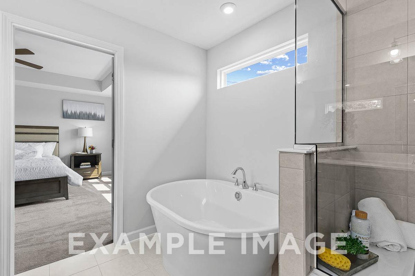
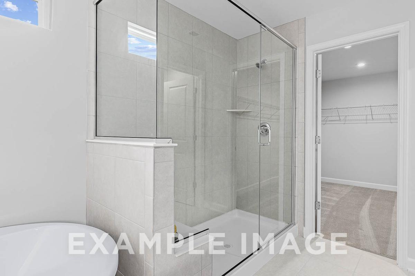
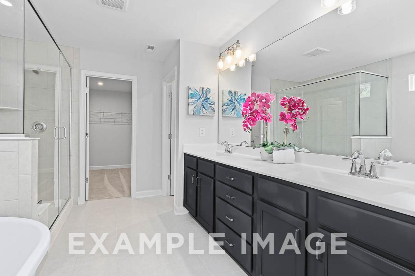
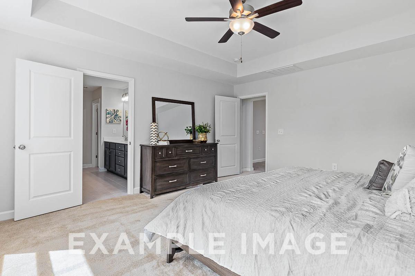
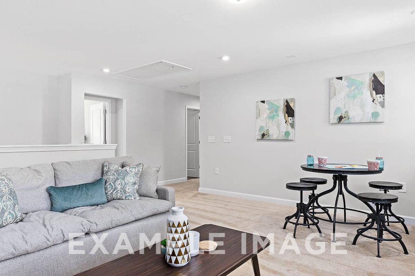
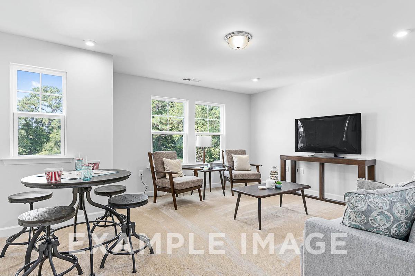
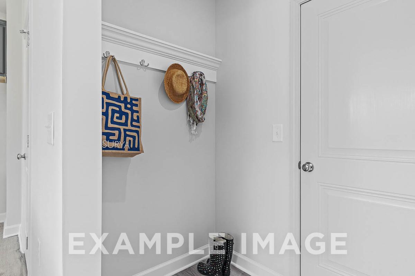
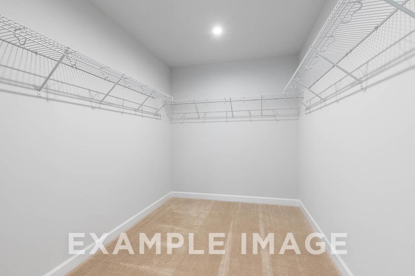
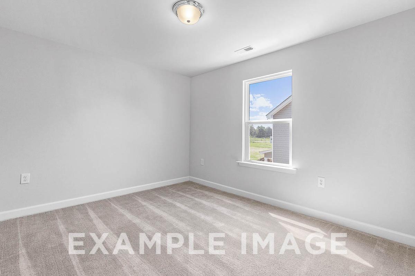
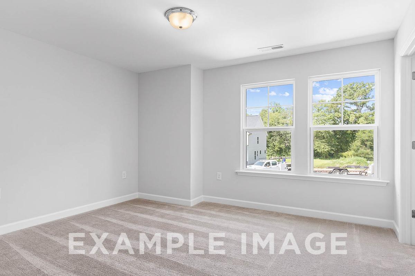
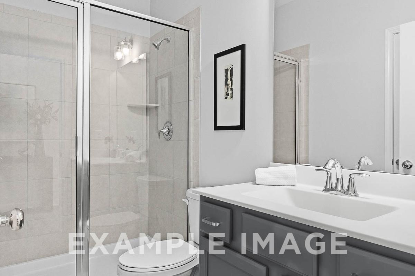
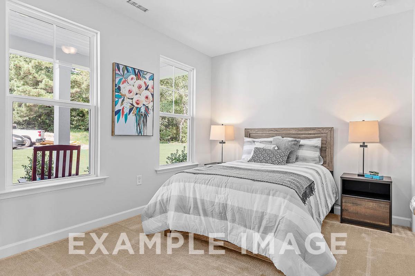
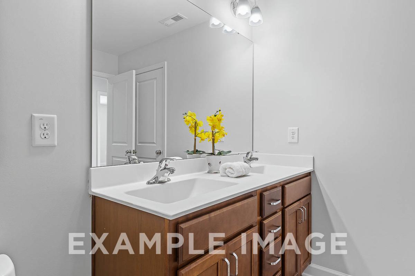
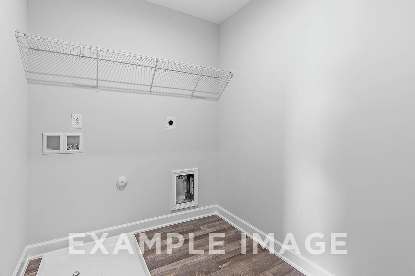
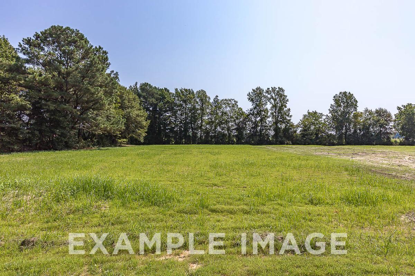
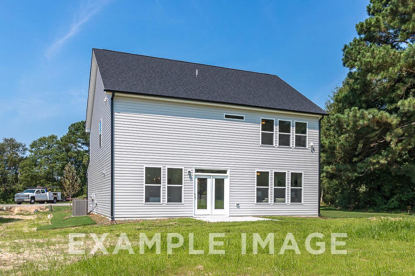
$428,000
Plan
The Chestnut B
Community
Stagecoach CornerFeatures
- Great Mebane Location
- Main Level Guest Suites
- Close to Downtown Mebane
- Less than 10 Minutes to Tanger Outlets
- Near Lake Michael Park
- Community Gardening Space
- Community Gathering House
- Main Level Owner Suite Options
- Firepit at Community Gathering House
Description
From its spacious porch to its front columns, The Chestnut introduces its open floor plan with a stunning exterior. Inside, the light-filled kitchen with large pantry overlooks an open-concept living/dining space. Upstairs, the isolated Owner’s Suite is complete with an impressive walk-in closet and Owner’s Bath. The Chestnut also features a first floor Study, a second floor Loft and a pair of additional bedrooms with their own generous walk-in closets.
Make it your own with The Chestnut’s flexible floor plan, featuring an optional gourmet kitchen, up to five bedrooms and more! Offerings vary by location, so please discuss your options with your community’s agent.
*Attached photos may include upgrades and non-standard features.
Floorplan




Katie Talbo
(919) 335-7188Visiting Hours
Disclaimer: This calculation is a guide to how much your monthly payment could be. It includes property taxes and HOA dues. The exact amount may vary from this amount depending on your lender's terms.
Davidson Homes Mortgage
Our Davidson Homes Mortgage team is committed to helping families and individuals achieve their dreams of home ownership.
Pre-Qualify NowCommunity Overview
Stagecoach Corner
We’re excited to introduce Stagecoach Corner, our newest new construction community located in Mebane, NC! Nestled in a prime location, this charming community will offer the perfect balance of relaxation and convenience.
Residents enjoy close proximity to Downtown Mebane, with access local shopping, dining, and cultural attractions. The Tanger Shopping Outlets offer a range of retail options, while Lake Michael Park provides a scenic spot for relaxation and outdoor activities. Enjoy easy commutes to both Duke University and UNC Chapel Hill!
This blend of city life and natural beauty ensures there is never a dull moment in the city of Mebane, NC. Echoing the city motto, Stagecoach Corner embodies a "Positively Charming" vibe, offering a harmonious balance between city buzz and quaint charm. Making it a desirable place to reside just outside of Durham, NC.
Schedule your visit today to learn more about this exciting new community!
- Great Mebane Location
- Main Level Guest Suites
- Close to Downtown Mebane
- Less than 10 Minutes to Tanger Outlets
- Near Lake Michael Park
- Community Gardening Space
- Community Gathering House
- Main Level Owner Suite Options
- Firepit at Community Gathering House
- Efland Cheeks Global Elementary
- Gravelly Hill Middle School
- Cedar Ridge High School
