
Receive Up to $10k toward Closing Costs
Multiple CommunitiesFor a limited time, Davidson Homes LLC is offering up to $10,000 in closing costs on select quick move-in homes.
Read More
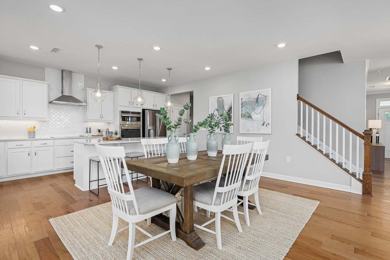
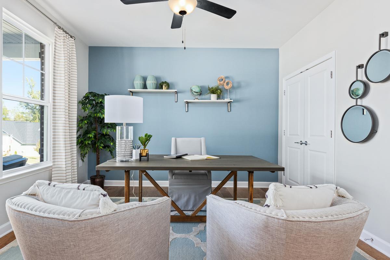
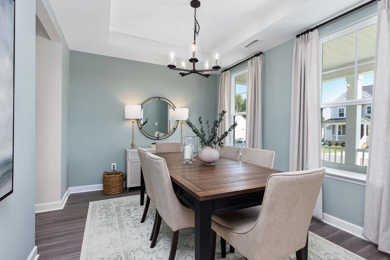
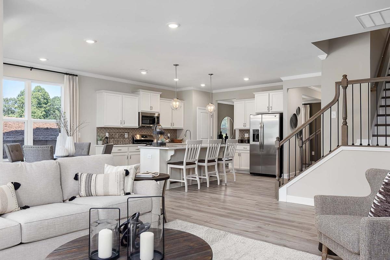
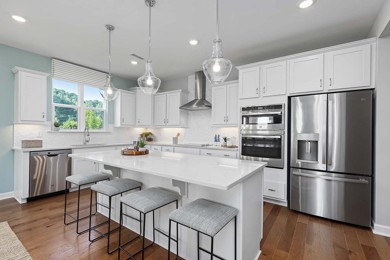
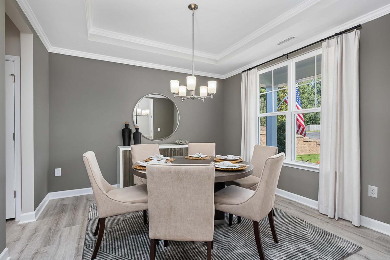
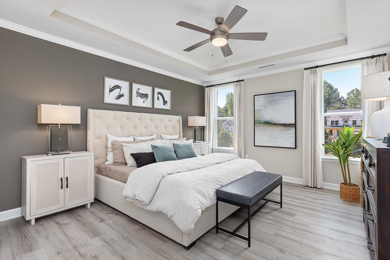
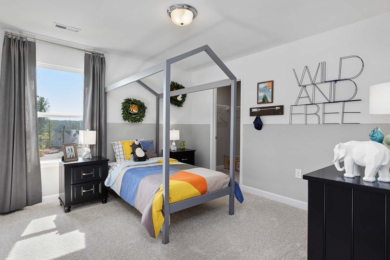
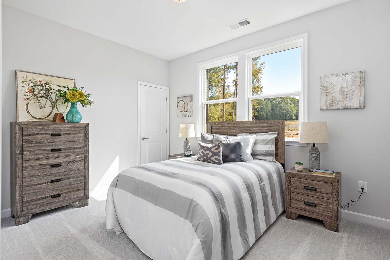
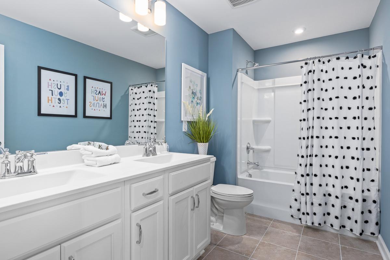
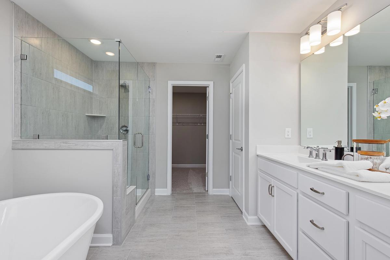
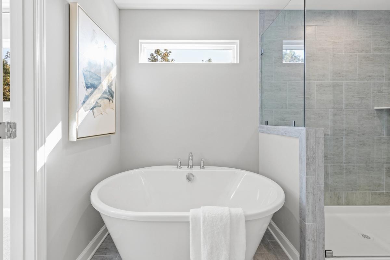
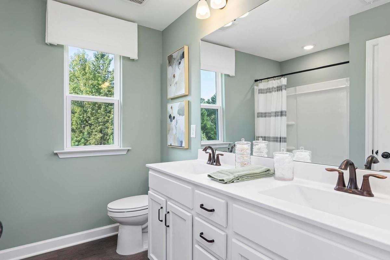
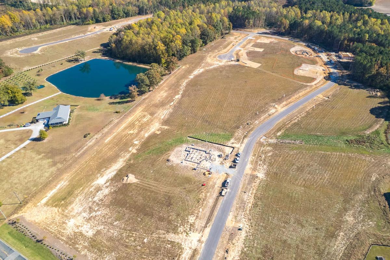
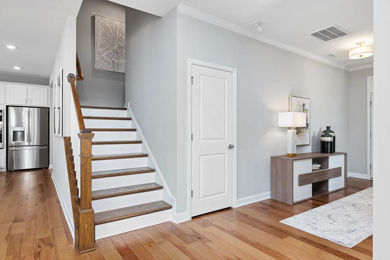
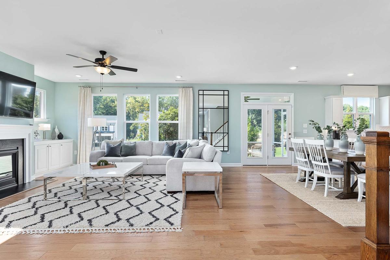
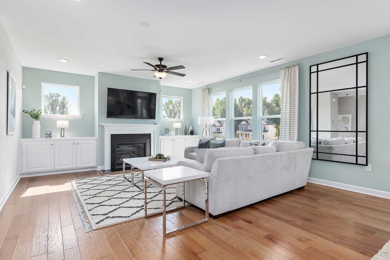
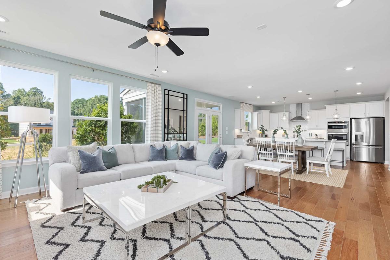
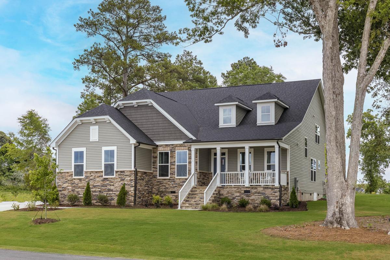
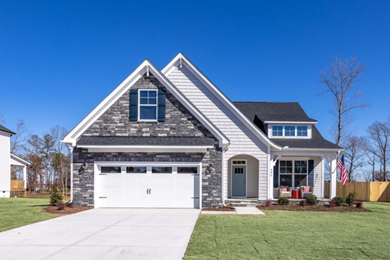
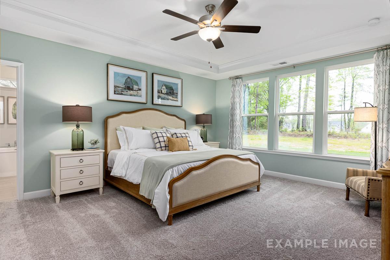
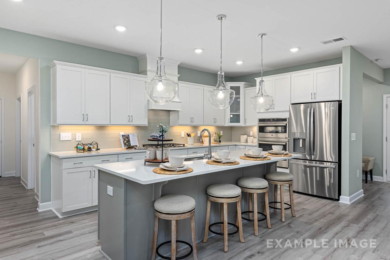
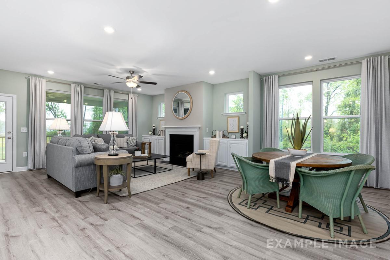
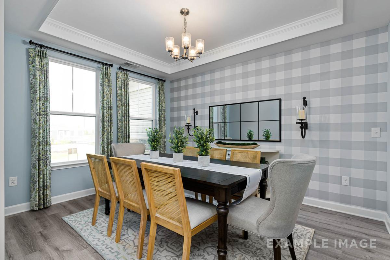
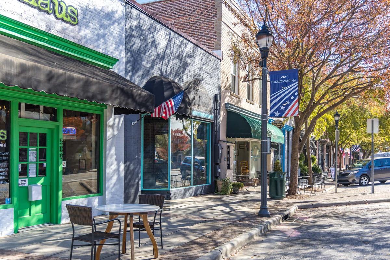
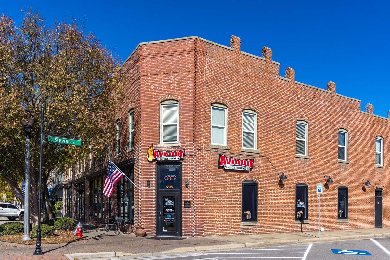
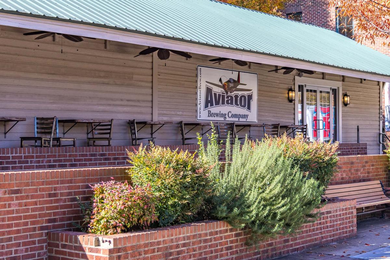
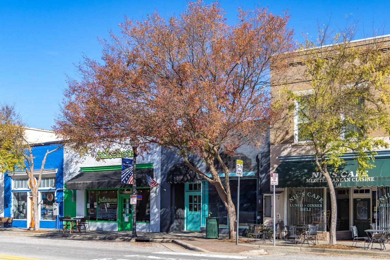
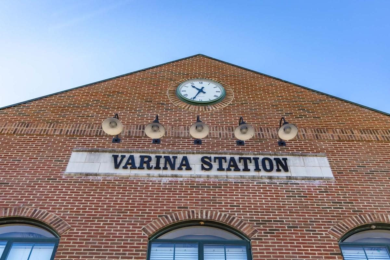
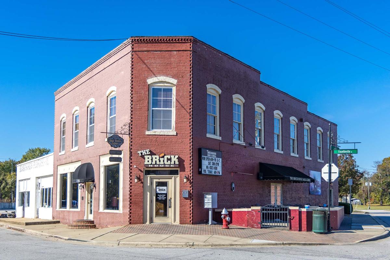
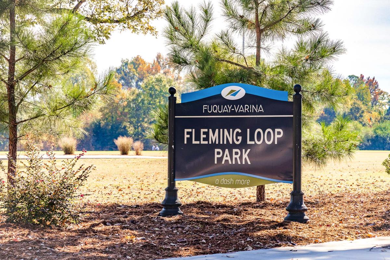
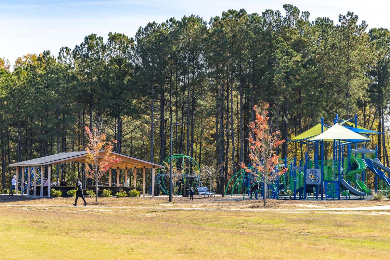
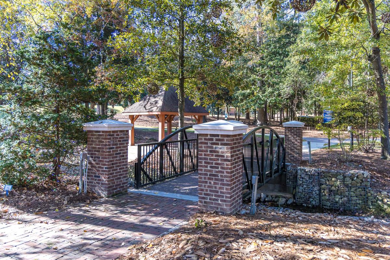
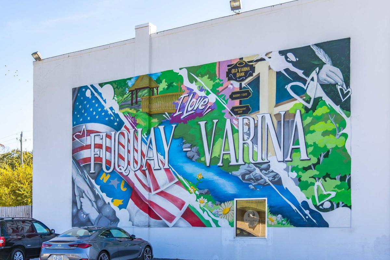




Welcome to Prince Place! We invite you to experience the luxury and tranquility of our newest phase of this exclusive community in Fuquay-Varina, NC. With expansive homesites, 3-car garage options, and first floor owner's and guest suites available, our homes at Prince Place are designed to meet your every need. Choose from five unique designs, each with its own style.
At Prince Place, we pride ourselves on bringing together the best of community living. Our location in Fuquay-Varina provides easy access to shopping, dining, and parks.
Don't wait to schedule your visit to Prince Place! Contact us today to learn more about the homes available at Prince Place.

Disclaimer: This calculation is a guide to how much your monthly payment could be. It includes property taxes and HOA dues. The exact amount may vary from this amount depending on your lender's terms.
Our Davidson Homes Mortgage team is committed to helping families and individuals achieve their dreams of home ownership.
Pre-Qualify Now

For a limited time, Davidson Homes LLC is offering up to $10,000 in closing costs on select quick move-in homes.
Read More
Get $2,000 toward the purchase of your new home! Click here for more details.
Read More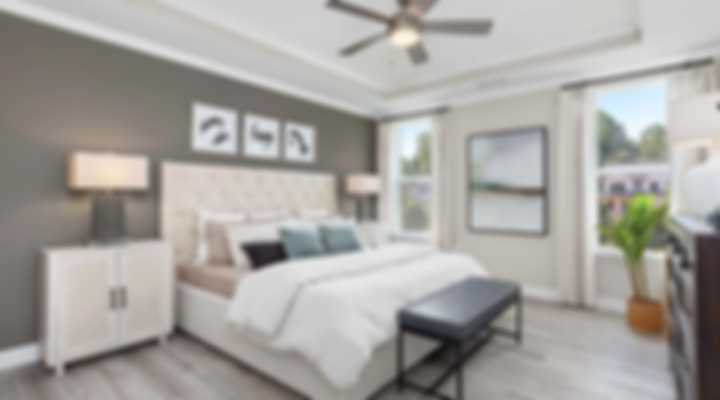

Disclaimer: This calculation is a guide to how much your monthly payment could be. It includes property taxes and HOA dues. The exact amount may vary from this amount depending on your lender's terms.