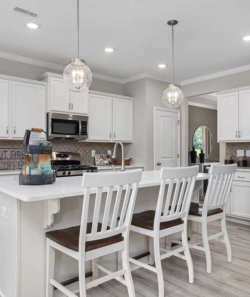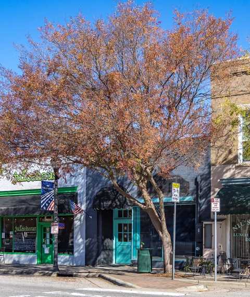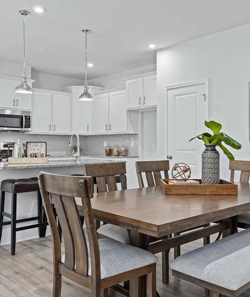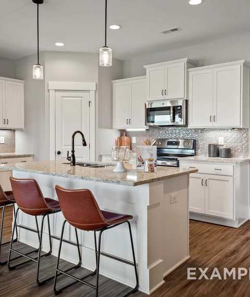
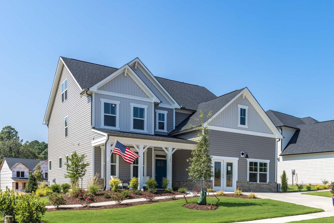
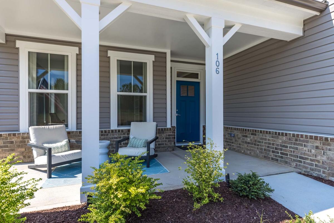
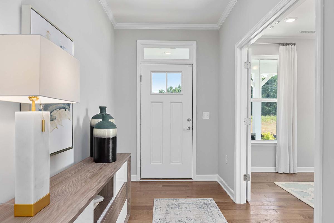
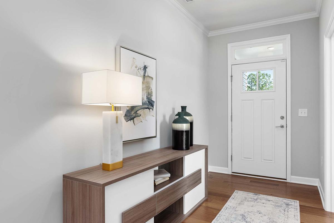
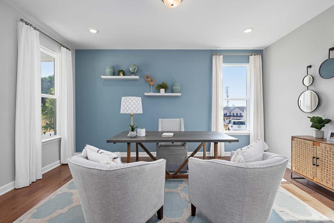
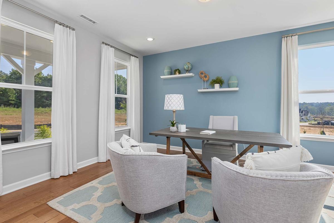
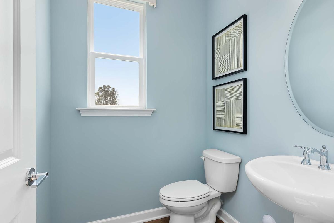
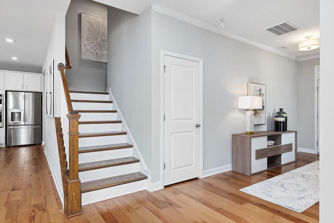
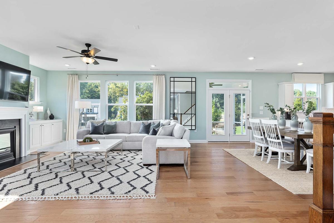
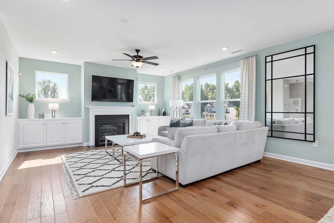
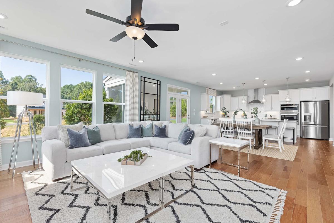
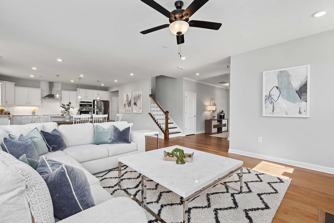
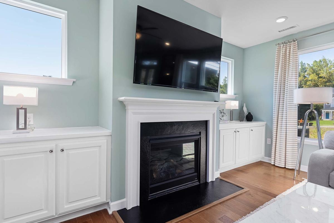
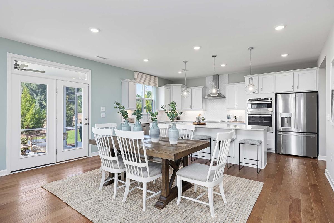
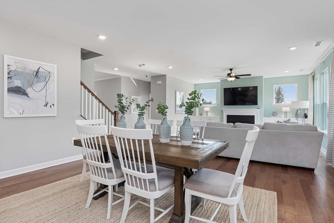
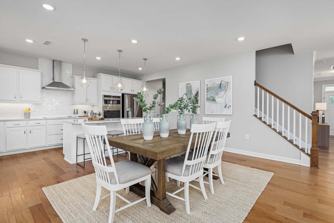
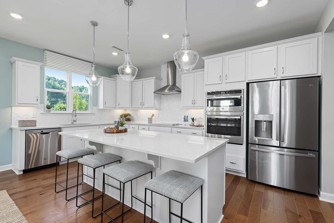
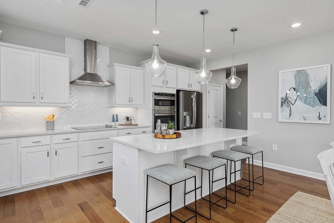
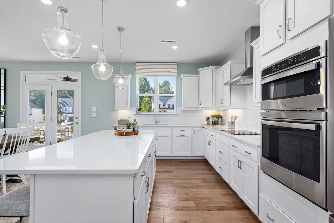
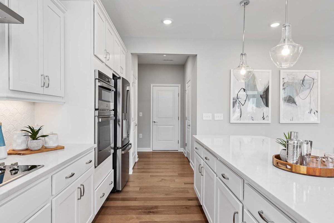
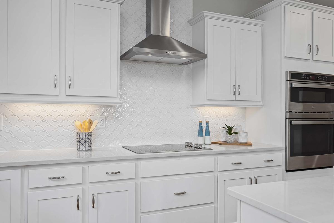
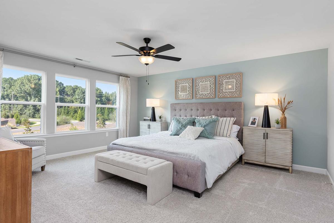
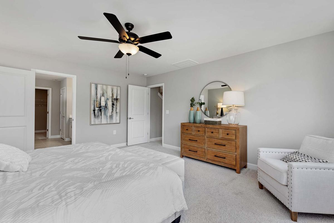
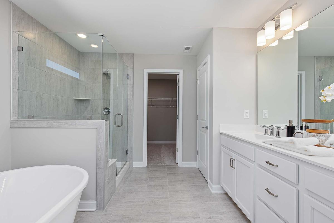

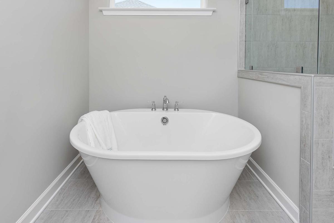
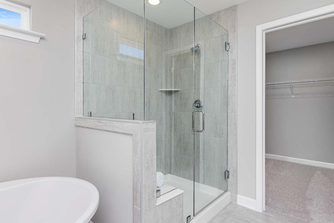
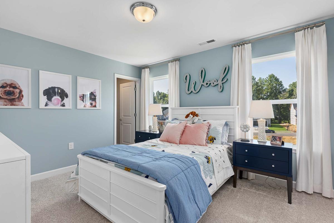
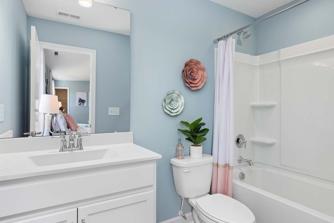
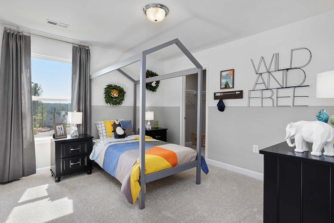
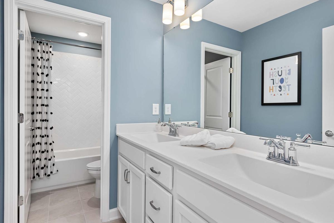
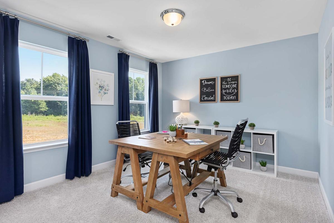
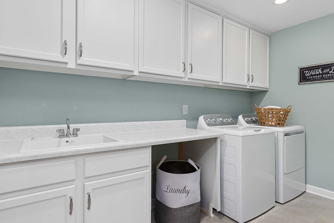
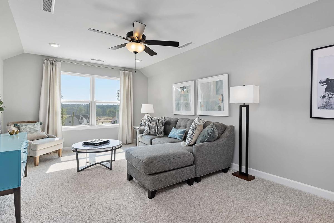
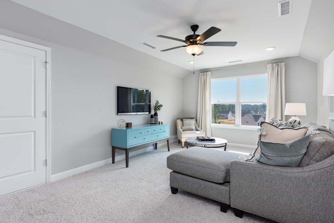
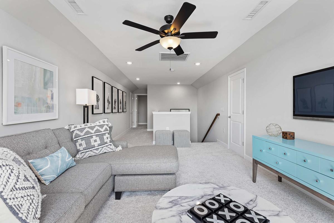
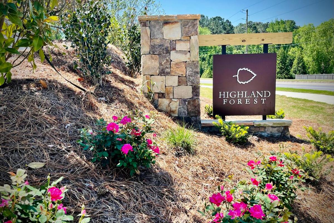
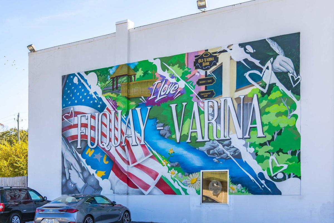
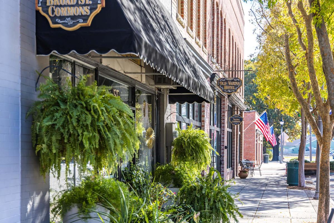
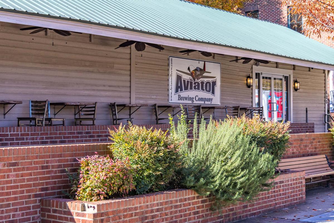
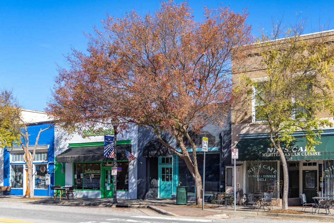
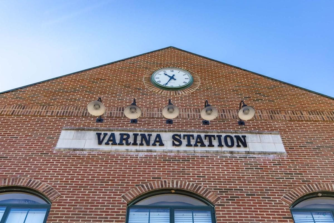
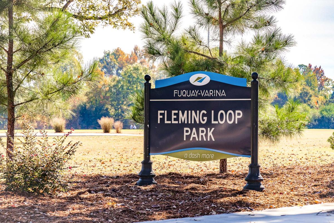
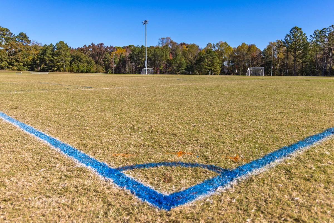
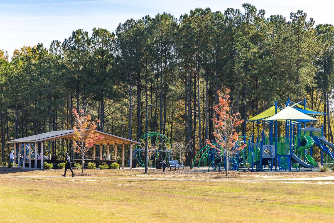
Highland Forest Overview
SOLD OUT! Welcome to Highland Forest, the newest community from Davidson Homes in the charming town of Fuquay-Varina, North Carolina. Our community offers a range of luxurious homes designed for comfortable living in a peaceful and scenic environment.
One of the unique features of Highland Forest is the availability of Basement Homesites, which provides ample space for extra storage, living, and recreational areas. You'll have plenty of room to personalize your living space according to your needs and lifestyle.
We also offer floor plans that feature first-floor guest suites. These suites are perfect for accommodating guests, in-laws, or anyone who prefers first-floor living. They are designed with privacy, comfort, and convenience in mind, giving your guests the ultimate experience.
We understand the importance of education, which is why Highland Forest is part of the Award-Winning Wake County School System. You can rest assured that your children will have access to high-quality education and be well-prepared for their future.
As an added excellent amenity for our furry friends, our Community Dog Park is perfect for letting your dog run, play, and make new friends. It's a great way to keep your pet happy and healthy while you enjoy the outdoors!
If you love spending time outdoors, you'll love the fact that Highland Forest is close to local parks like Fleming Loop Park. These parks provide ample opportunities for recreational activities, such as picnicking or taking a walk around the trails. You'll have a chance to explore the natural beauty and scenic trails that Fuquay-Varina has to offer.
Highland Forest is conveniently located just 3 minutes from Downtown Fuquay-Varina, giving you easy access to shops, restaurants, and entertainment. You'll have everything you need at your fingertips, making life more comfortable and enjoyable.
Come and experience the best that Highland Forest has to offer. We invite you to schedule a visit and see for yourself why our community is the perfect place to call home!

Katie Talbo
(919) 301-9799Disclaimer: This calculation is a guide to how much your monthly payment could be. It includes principal and interest only. The exact amount may vary from this amount depending on your lender's terms.
Davidson Homes Mortgage
Our Davidson Homes Mortgage team is committed to helping families and individuals achieve their dreams of home ownership.
Pre-Qualify Now- First-Floor Guest Suites
- Community Dog Park
- Close to Local Parks
- 3 Minutes to Downtown Fuquay-Varina
- Award-Winning Wake County Schools
- Wake County Schools
- South Lakes Elementary School
- Fuquay-Varina Middle School
- Willow Springs High School
Interactive Site Plan

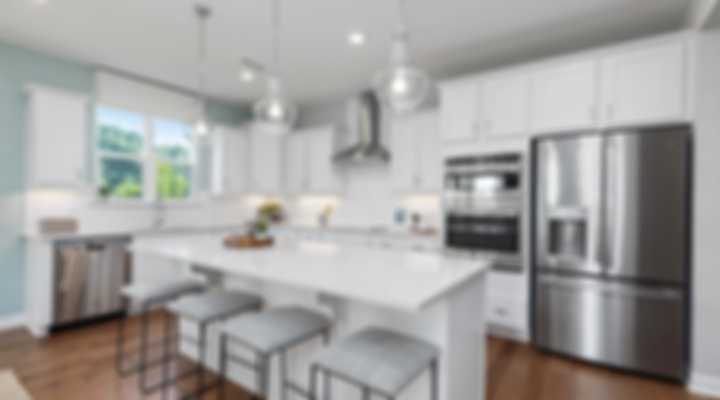

Katie Talbo
(919) 301-9799Disclaimer: This calculation is a guide to how much your monthly payment could be. It includes principal and interest only. The exact amount may vary from this amount depending on your lender's terms.
