
We Love Our Hometown Heroes!
Multiple CommunitiesGet $2,000 toward the purchase of your new home! Click here for more details.
Read More
Overview
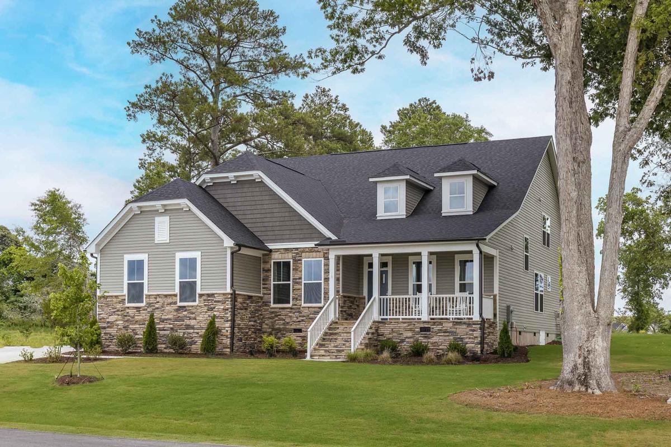
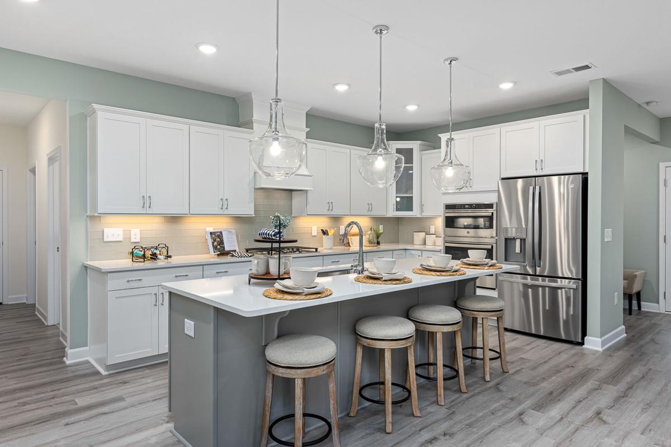
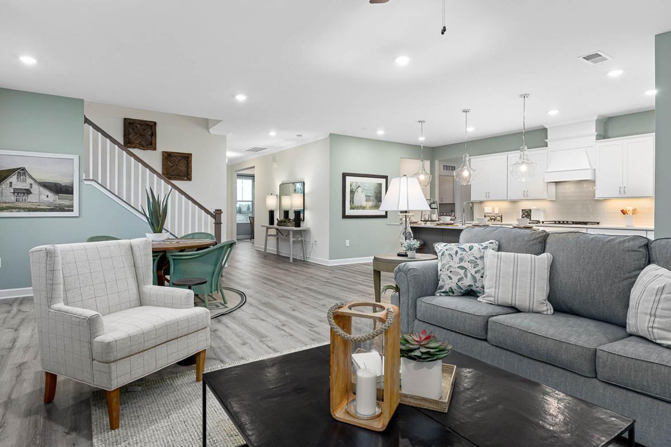
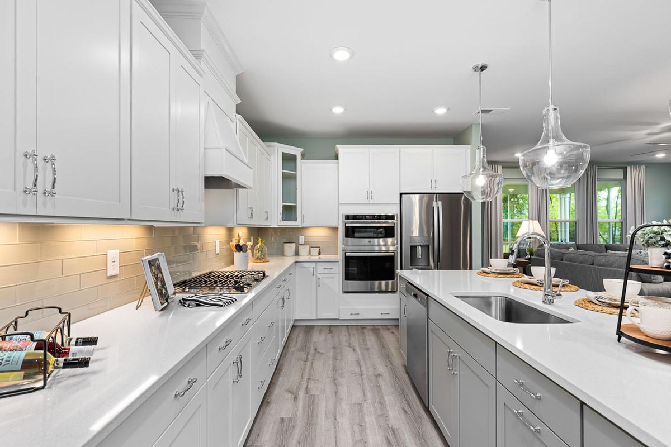
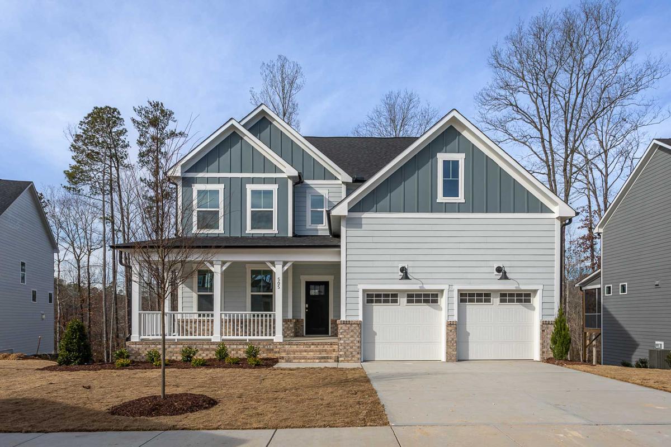
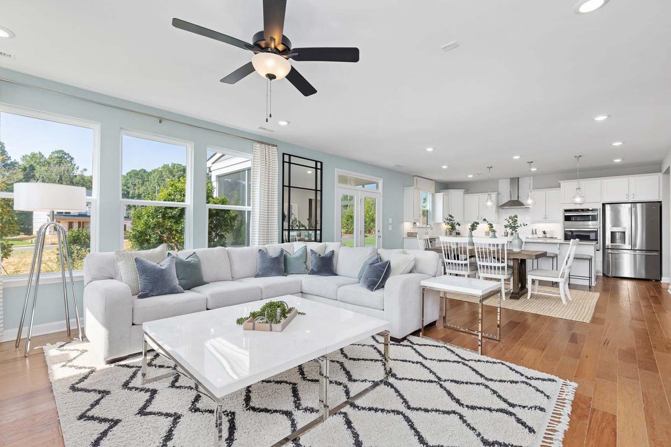
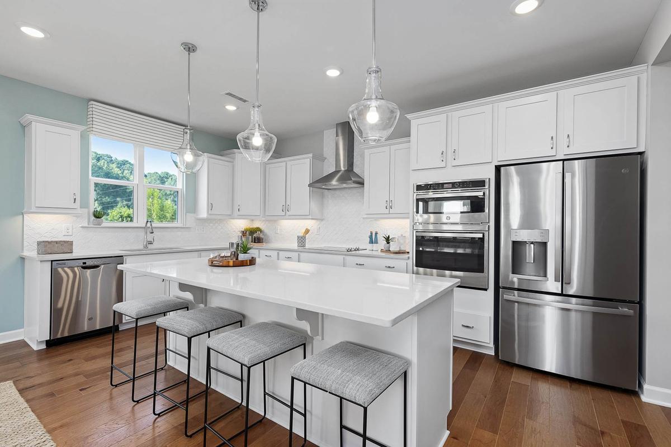
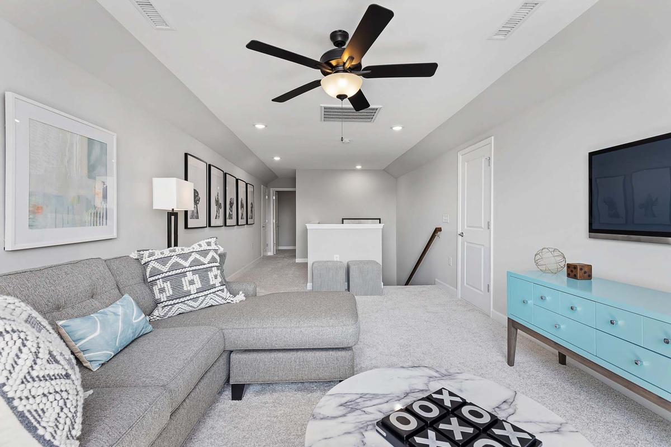
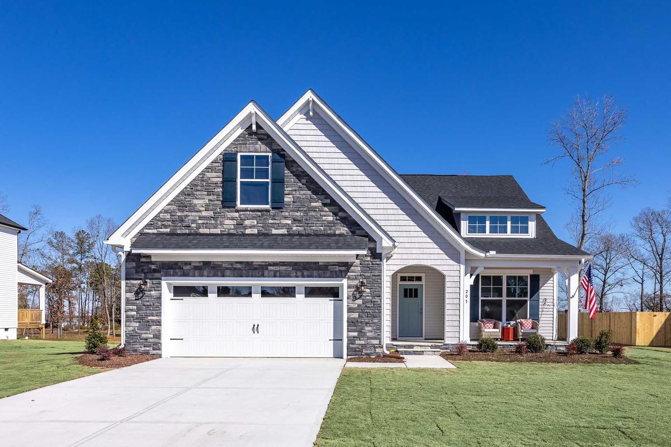
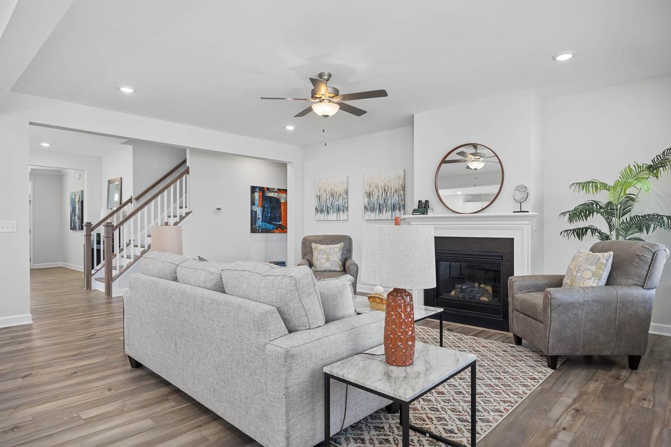
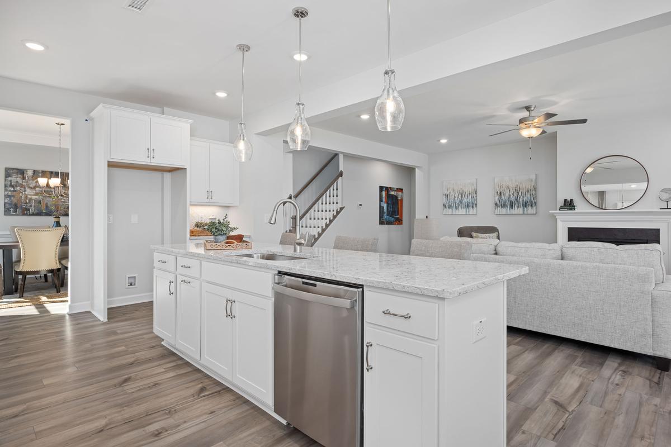
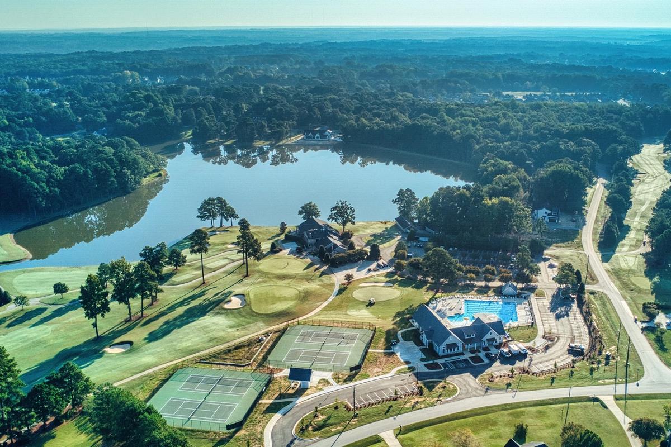
Welcome to Bentwinds, where luxury meets convenience in the heart of Wake County. We’re proud to offer 5 exclusive homesites in this stunning community, featuring three of our most popular floor plans, the Magnolia, Cypress and Hickory.
Bentwinds provides a comprehensive community experience with recreational amenities like the beautiful Bentwinds Golf & Country Club, complete with a golf course, tennis, and pickleball courts, alongside a swimming pool. For shopping enthusiasts, Holly Springs Towne Center is just 15 minutes away. The charm of local life can be enjoyed with a short drive to Downtown Fuquay-Varina's unique cultural scene. Additionally, residing in Bentwinds means access to the highly-regarded Wake County School System, known for its educational excellence.
Act quickly to secure your new home in this coveted community—only 3 homes remain! Don't miss this opportunity for desirable living. Contact us today to schedule a community visit and start your dream home journey!

Disclaimer: This calculation is a guide to how much your monthly payment could be. It includes principal and interest only. The exact amount may vary from this amount depending on your lender's terms.
Our Davidson Homes Mortgage team is committed to helping families and individuals achieve their dreams of home ownership.
Pre-Qualify Now

Get $2,000 toward the purchase of your new home! Click here for more details.
Read More

Disclaimer: This calculation is a guide to how much your monthly payment could be. It includes principal and interest only. The exact amount may vary from this amount depending on your lender's terms.