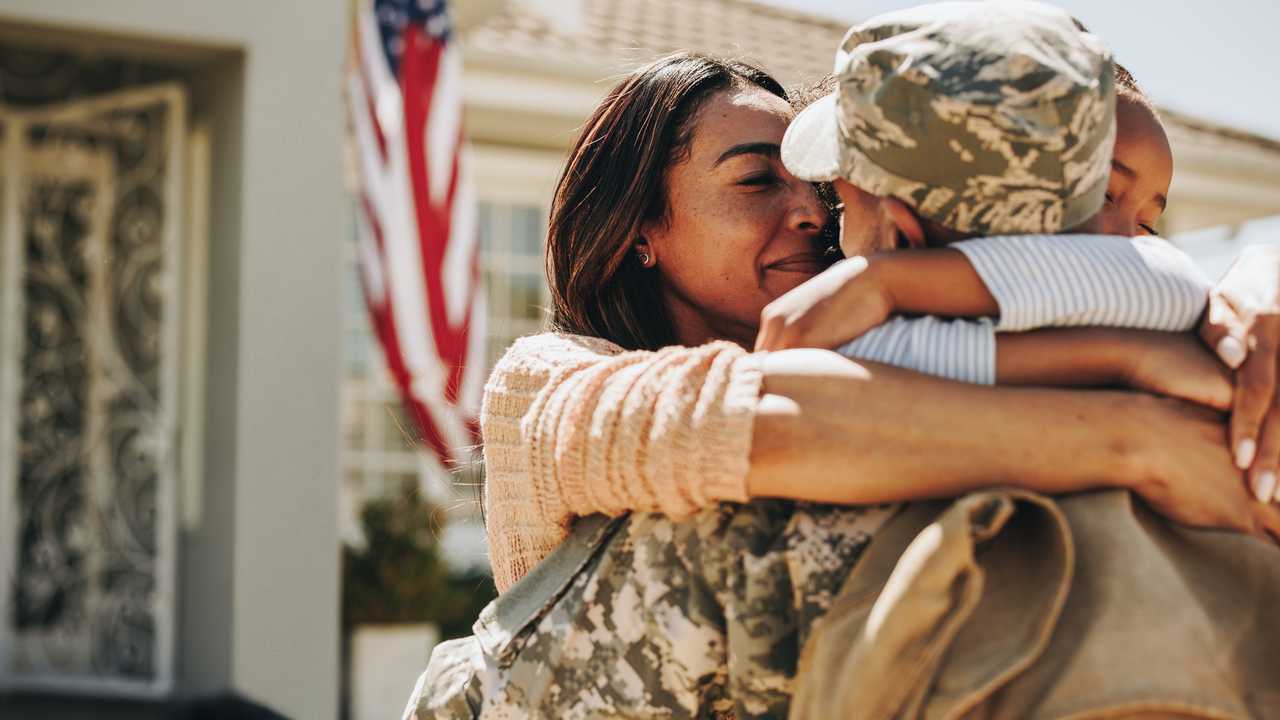
We Love Our Hometown Heroes!
Multiple CommunitiesGet $2,000 toward the purchase of your new home! Click here for more details.
Read More
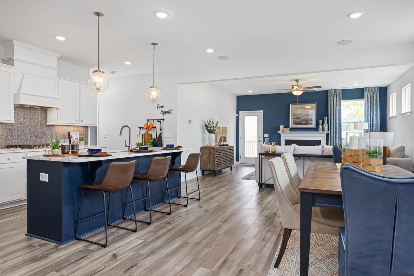
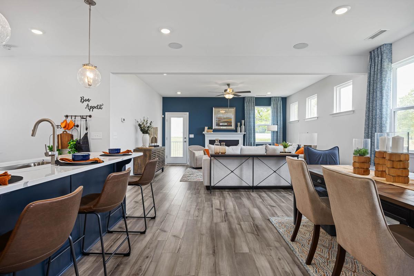

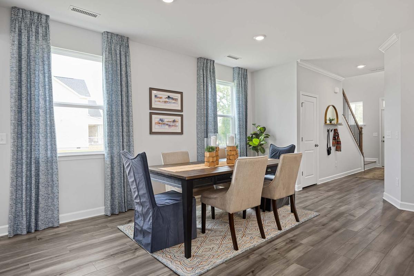
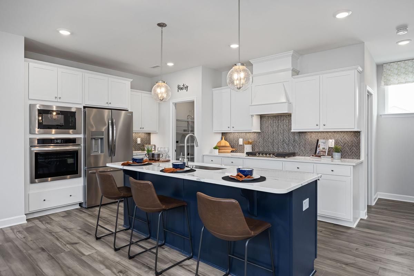
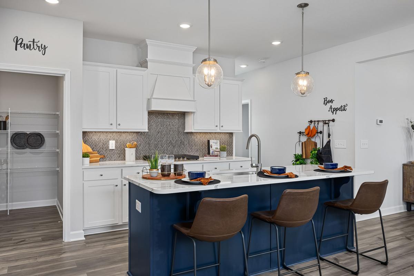
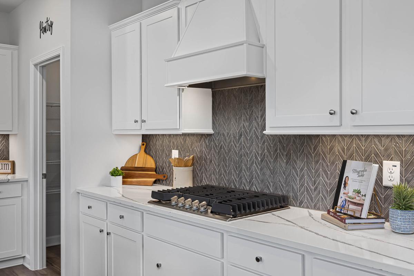
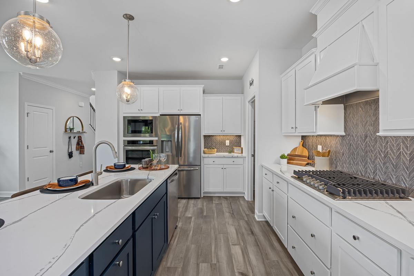
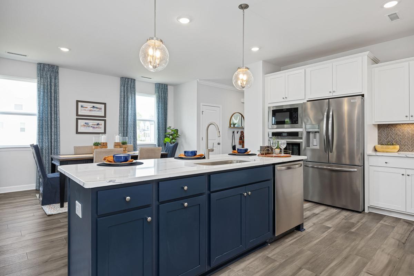
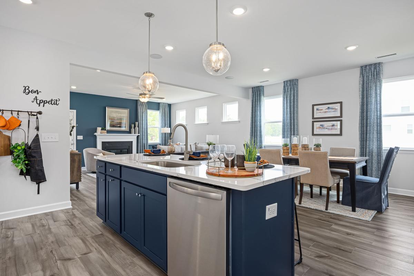
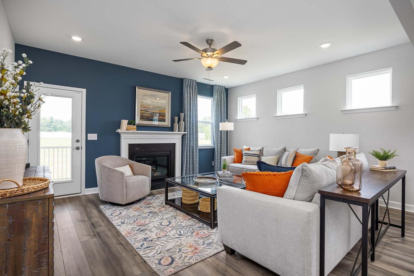
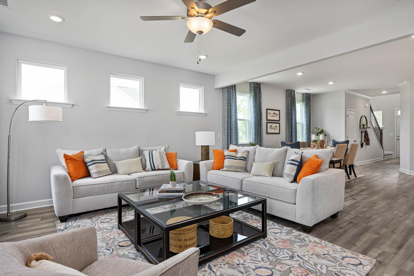
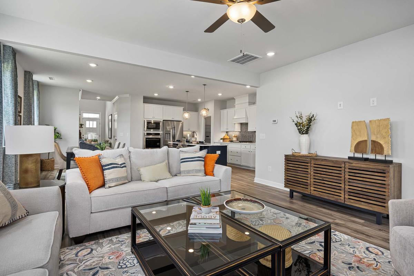
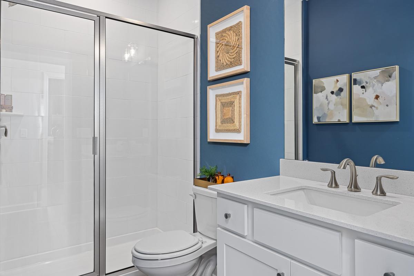
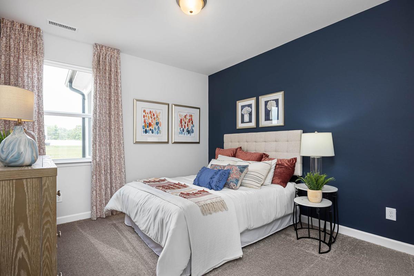
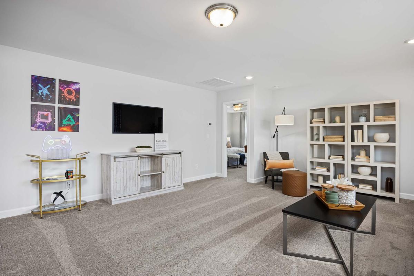
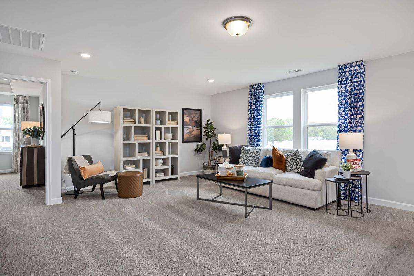
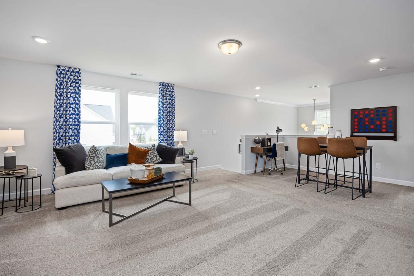
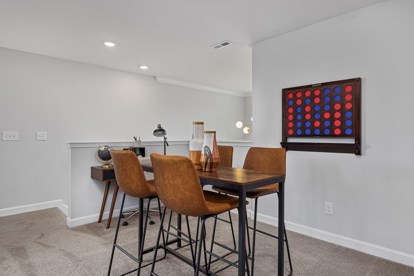
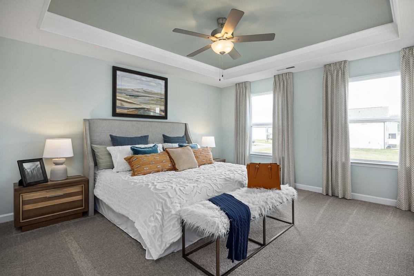
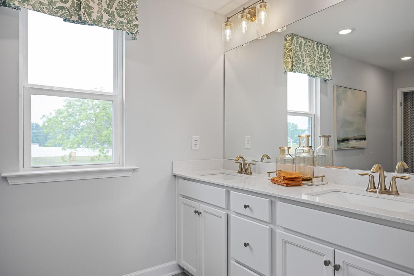
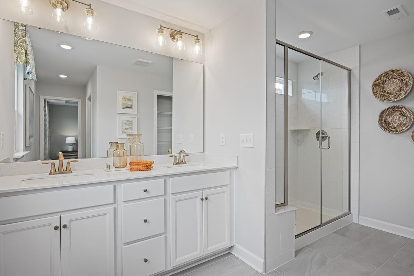
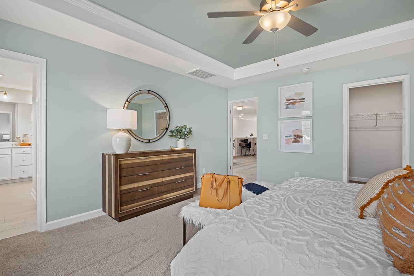
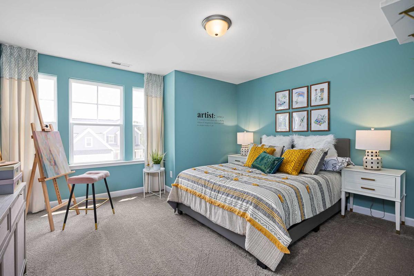
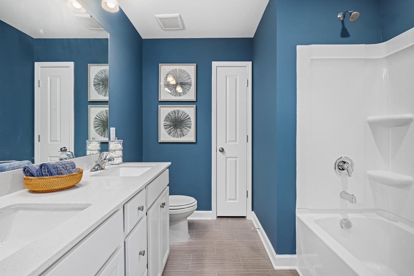
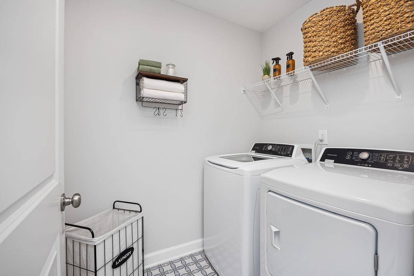
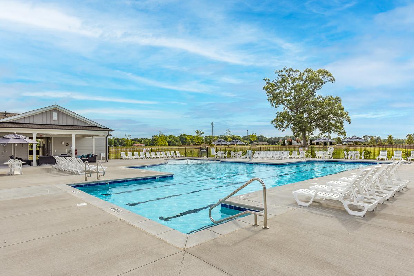
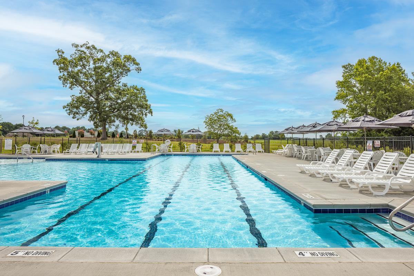
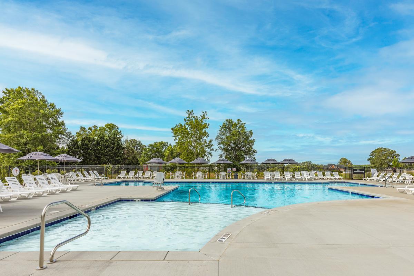
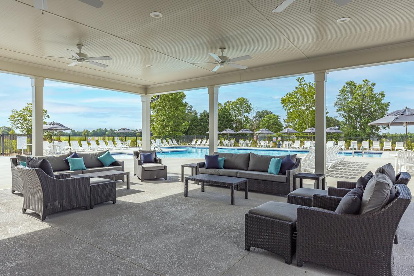
Welcome to Beverly Place! As Four Oaks' premier home builder, Davidson Homes is proud to offer large homesites with a range of amenities, all just 3 miles from I-40. You can choose from a variety of floor plans that include spacious living areas, gourmet kitchens, luxurious master suites, three-car garages, and plenty of storage space. Our team is dedicated to delivering high-quality homes that meet the needs and style for all who call Beverly Place home.
Our community is designed to provide a rural, laidback vibe with plenty of nature to explore, including homesites adjacent to Reedy Creek Golf Course. For those who prefer to stay closer to home, we offer a community pool with a pool house and fishing pond. At Beverly Place, we believe in building a strong sense of community among our residents. Take a dip in the pool, relax in the cabana, or have a playdate at the playground; whatever you choose, you’ll never be far from home.
Beverly Place's easy access to I-40 and downtown Raleigh make it the perfect location for those who want to live in a peaceful, rural setting while still having access to all the city has to offer. Plus, its location is just an hour and a half away from the beautiful NC coast, perfect for a weekend getaway to the beach.
This community only has 2 homes left, so be sure to visit our decorated model home at 875 Barbour Farm Lane, Four Oaks, NC, 27524, to get a feel for the high-quality craftsmanship and designs we offer.
Come join us in Beverly Place and find your new dream home today! Ask your New Home Consultant about our Hometown Heroes incentive!
Our Davidson Homes Mortgage team is committed to helping families and individuals achieve their dreams of home ownership.
Pre-Qualify Now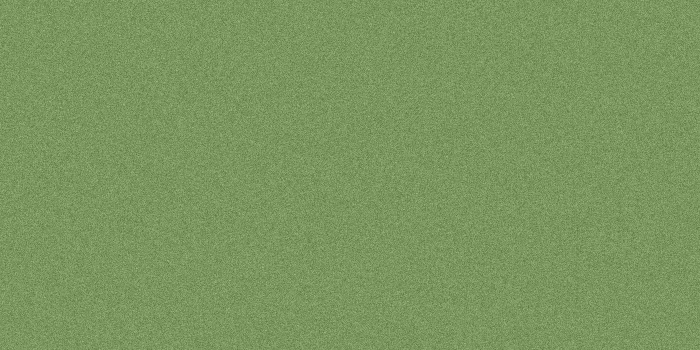
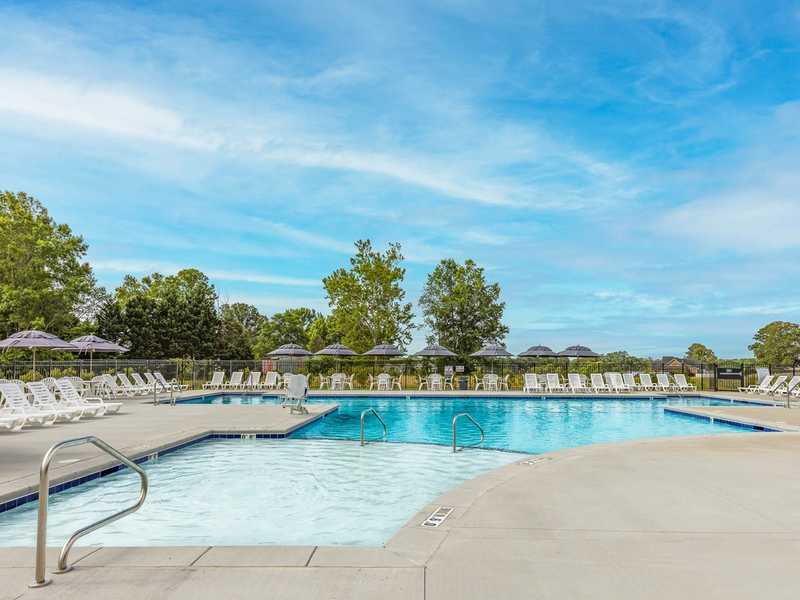
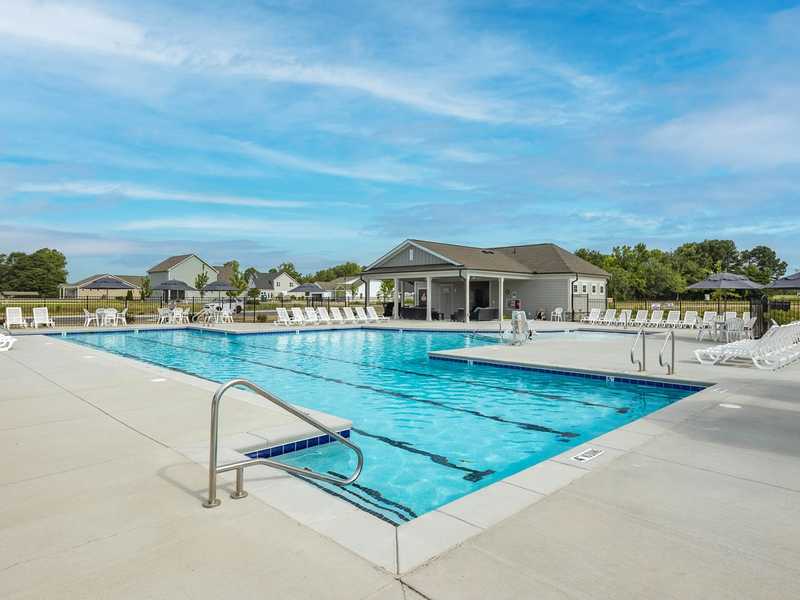
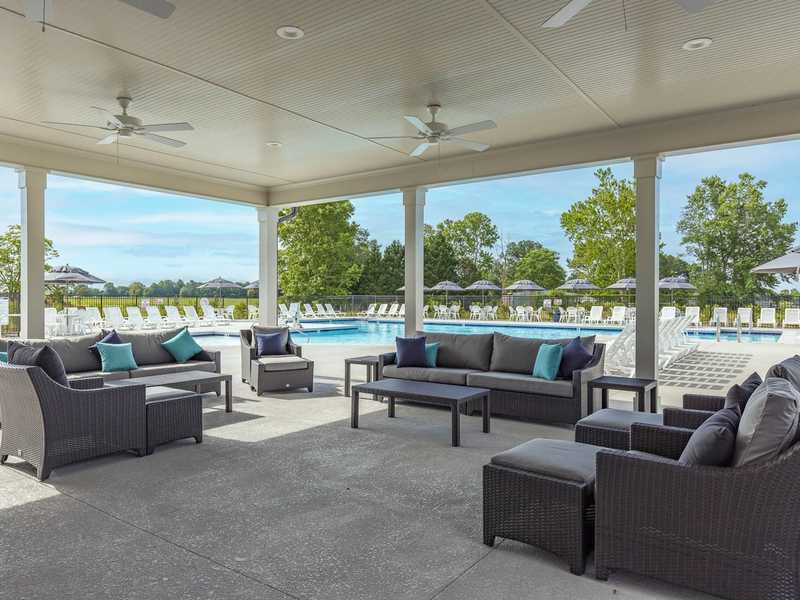
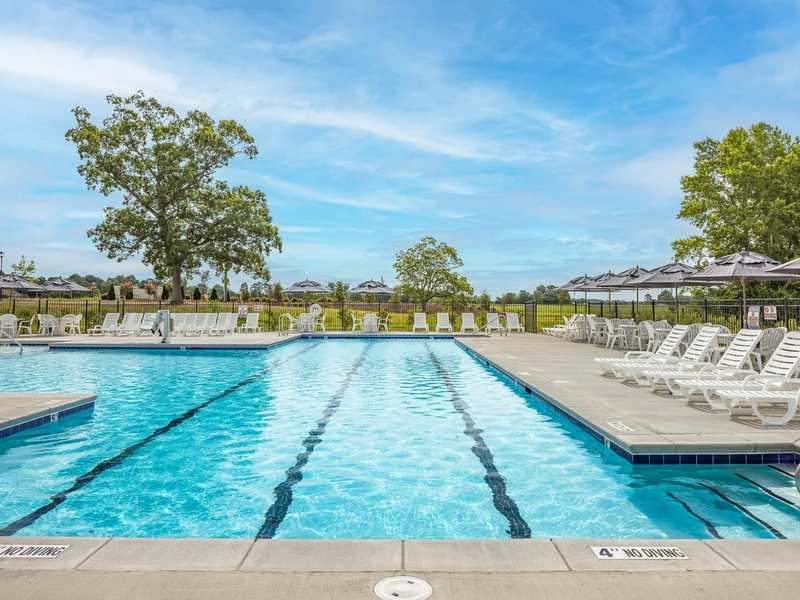
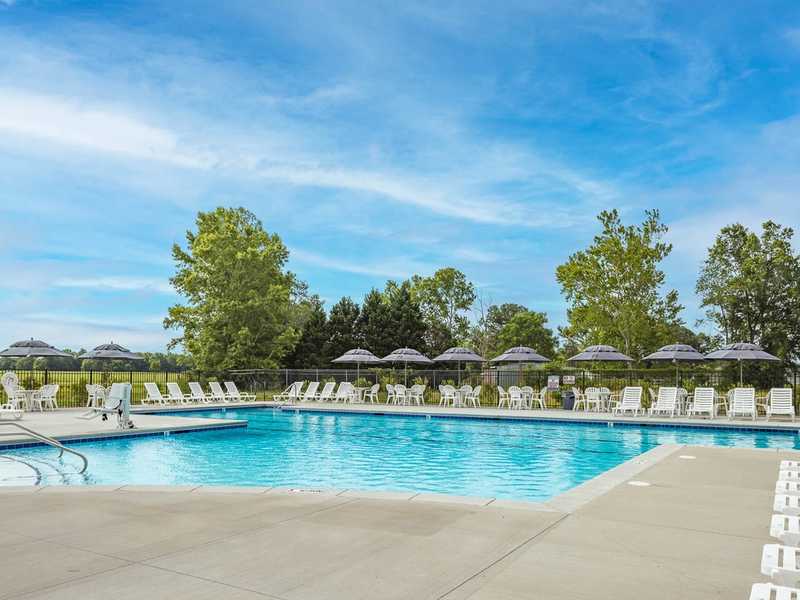
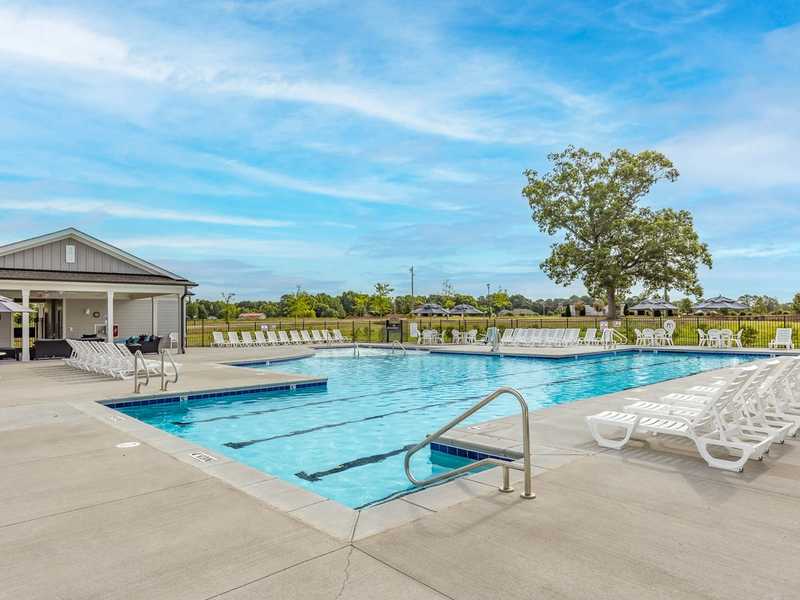

Get $2,000 toward the purchase of your new home! Click here for more details.
Read More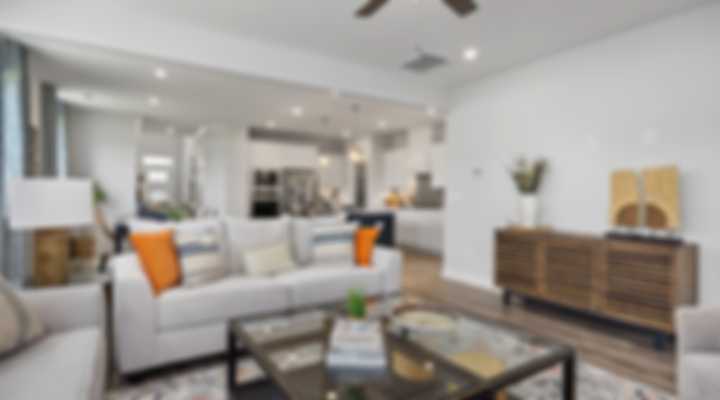
Disclaimer: This calculation is a guide to how much your monthly payment could be. It includes principal and interest only. The exact amount may vary from this amount depending on your lender's terms.