
We Love Our Hometown Heroes!
Multiple CommunitiesGet $2,000 toward the purchase of your new home! Click here for more details.
Read More
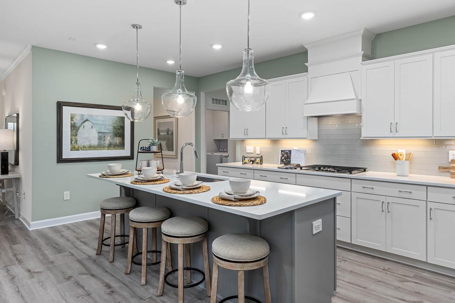
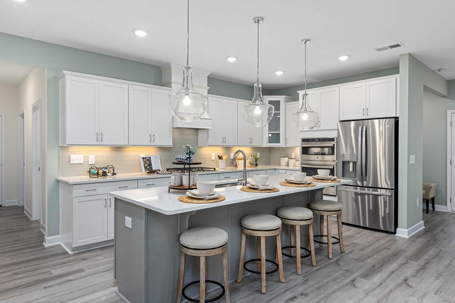
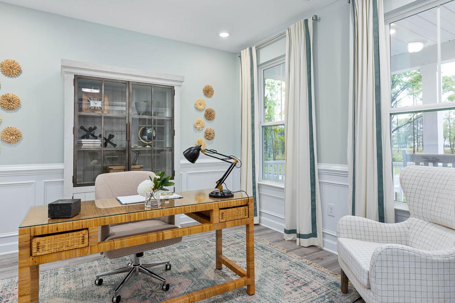
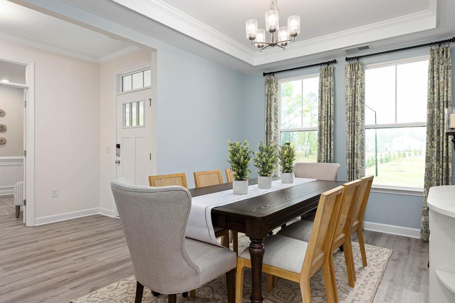
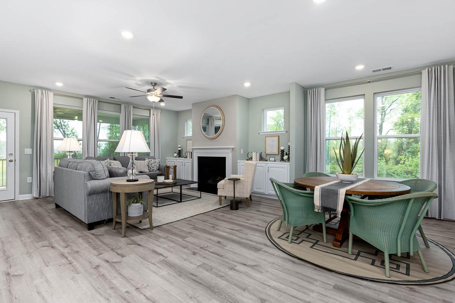
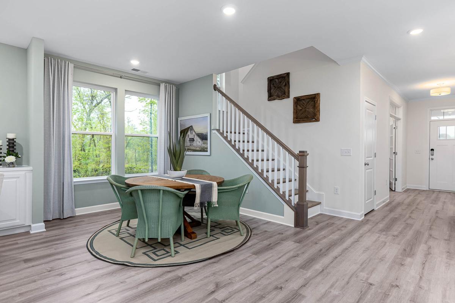
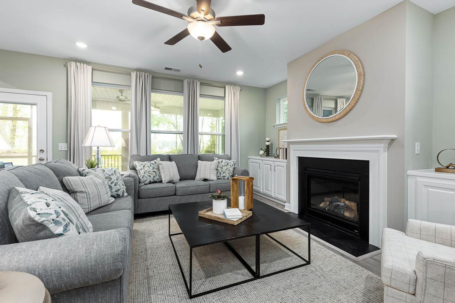
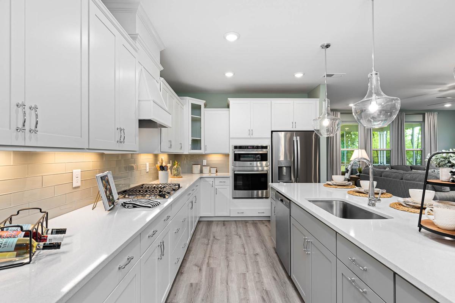
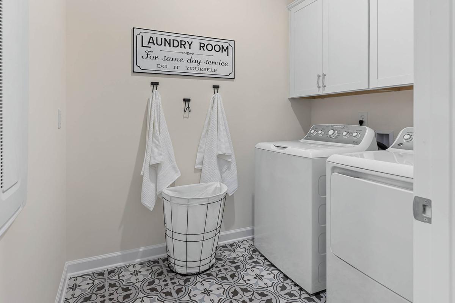
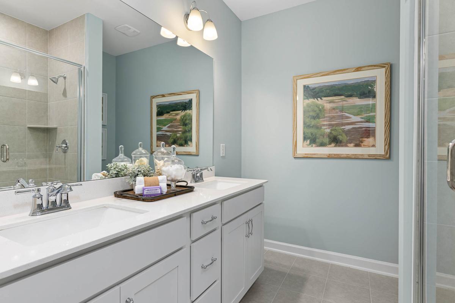
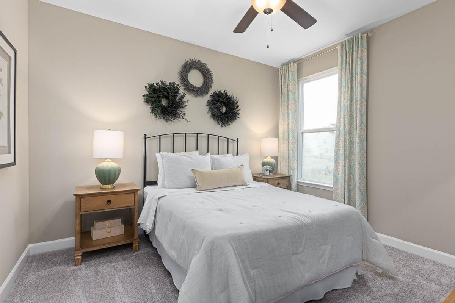
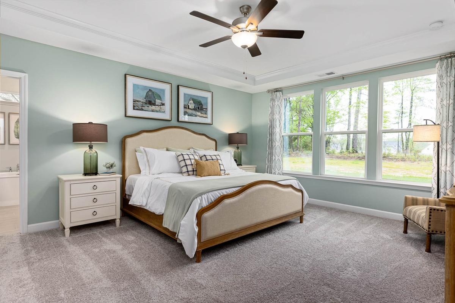
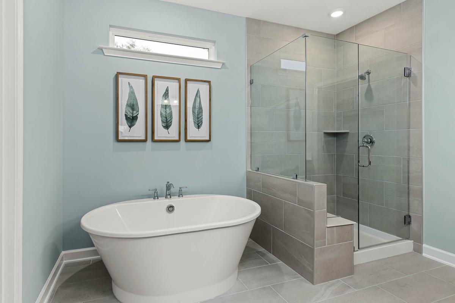
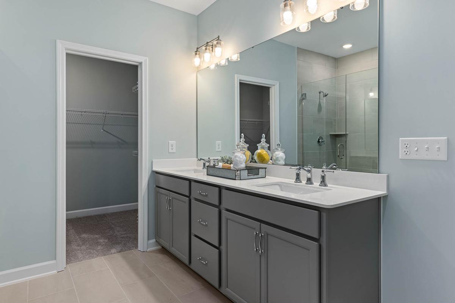
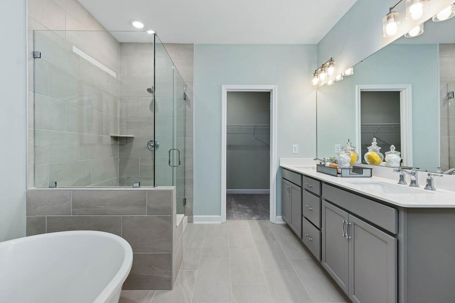
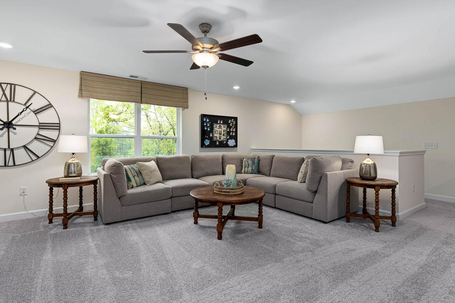
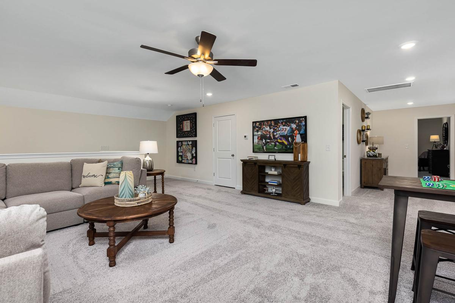
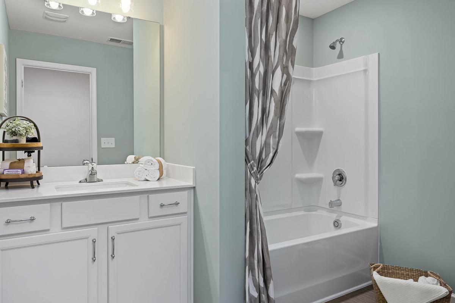
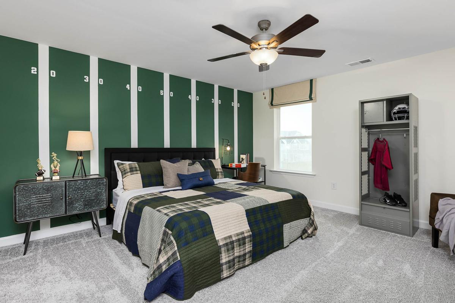
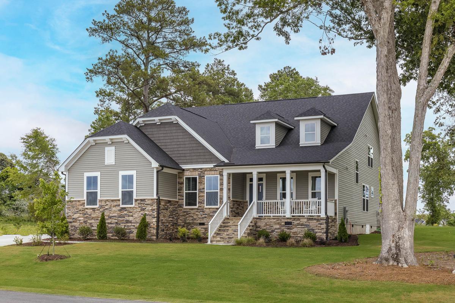
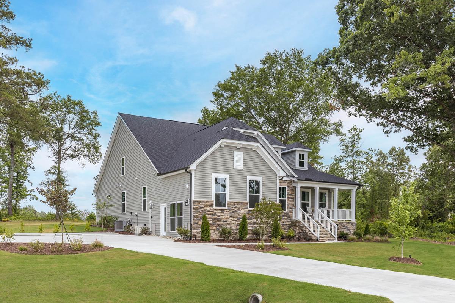
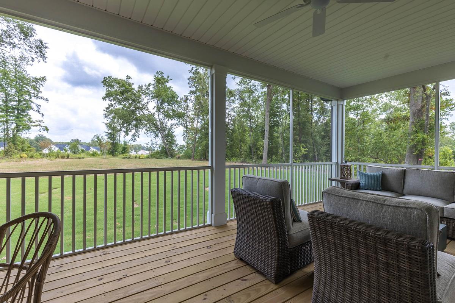
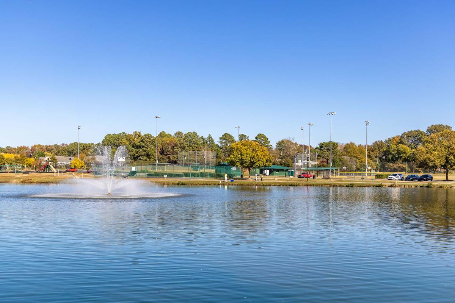
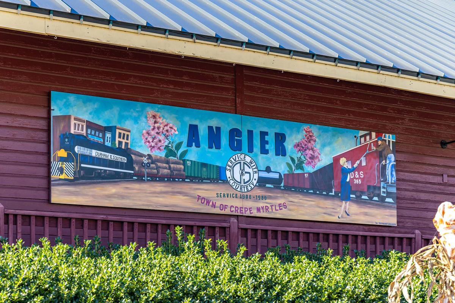
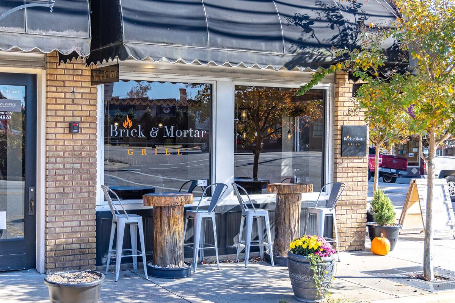

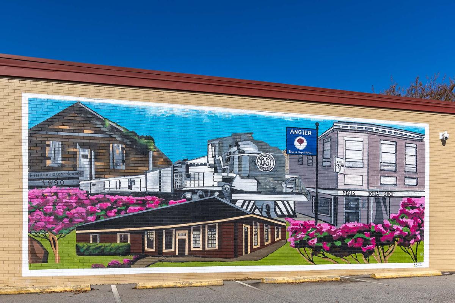
Welcome to Weatherford East, a new community situated in the heart of Angier, NC. Built by Davidson Homes, Angier's premier home builder, Weatherford East boasts 53 homesites, including many that are wooded, offering homeowners a tranquil retreat from the hustle and bustle of city life.
Our community features eight floor plans, including the new Magnolia and Cypress plans, providing ample options of all sizes. The Magnolia, a spacious expandable ranch plan, is brimming with character, while the Cypress features a first-floor owner's suite, formal dining, study, and 2-3 bedrooms with a loft upstairs. Whether you're looking for a one-story or multi-story home, you'll find it here.
In addition to the various floor plans, Weatherford East also offers cul-de-sac homesites, 1-acre homesites, and 1st floor owner's suite floorplans. With so many options available, you'll find the perfect home to suit your lifestyle.
The community is conveniently located just 6 miles away from the upcoming Beech Bluff park, which is expected to be completed in 2024. The park will offer plenty of outdoor activities for residents to enjoy, making it a significant attraction in the area. Additionally, Weatherford East is just 3 miles away from the newly revitalized downtown Angier, where you'll find new restaurants like Napper Tandy's and Thanks a Latte, as well as boutique shops.
Looking for more options? Downtown Raleigh is just a short 30-minute drive away, giving you access to even more amenities and entertainment.
Overall, Weatherford East is the perfect place to call home for those seeking a tranquil, yet conveniently located community. Come experience our brand new floorplans and explore all that Weatherford East has to offer!

Disclaimer: This calculation is a guide to how much your monthly payment could be. It includes principal and interest only. The exact amount may vary from this amount depending on your lender's terms.
Our Davidson Homes Mortgage team is committed to helping families and individuals achieve their dreams of home ownership.
Pre-Qualify Now

Get $2,000 toward the purchase of your new home! Click here for more details.
Read More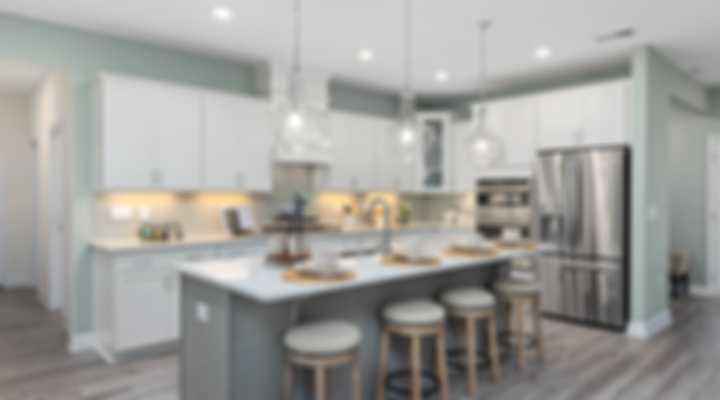

Disclaimer: This calculation is a guide to how much your monthly payment could be. It includes principal and interest only. The exact amount may vary from this amount depending on your lender's terms.