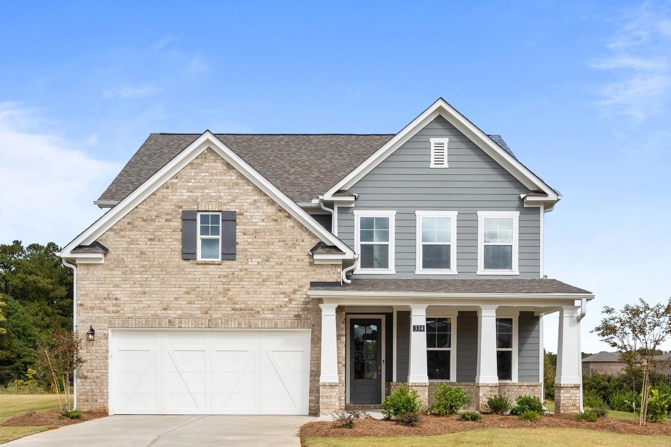
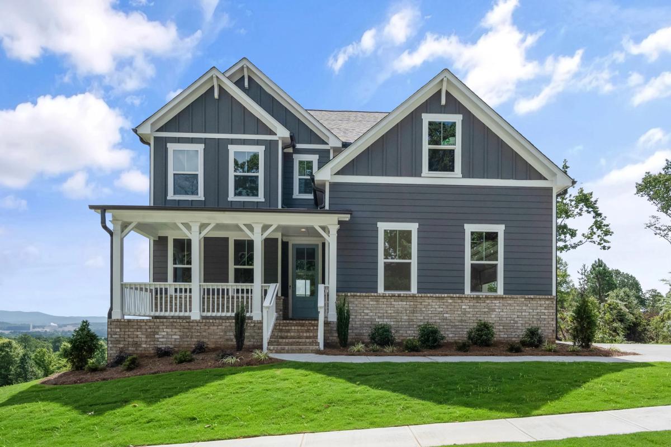
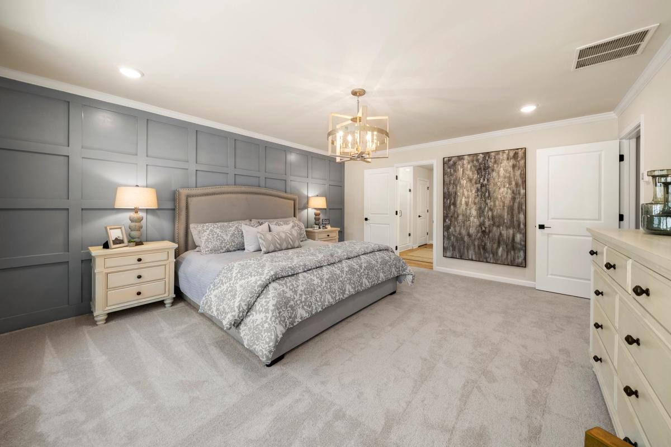
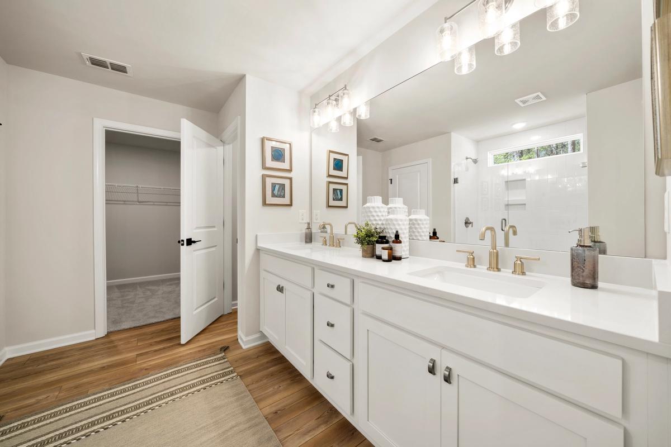
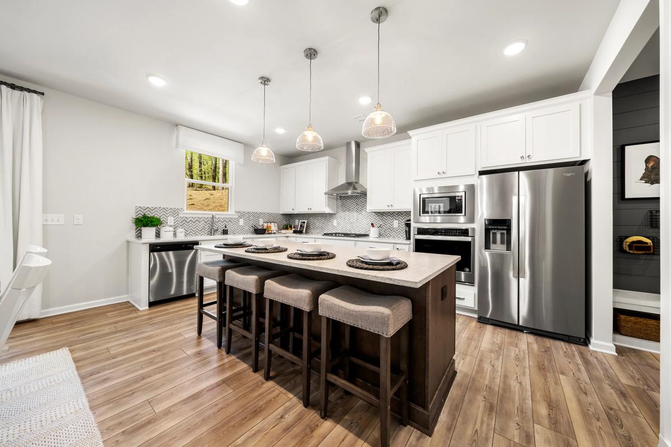
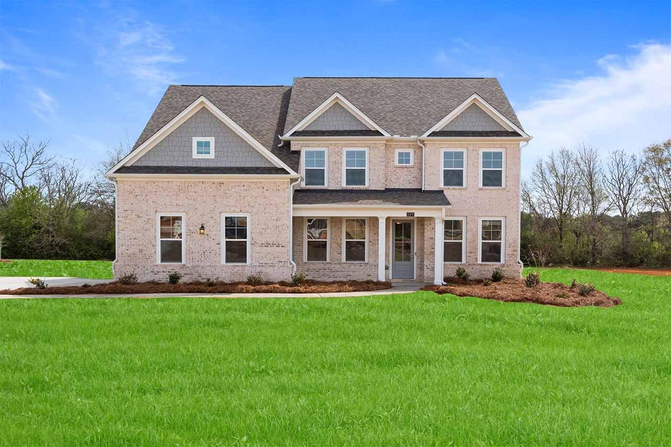
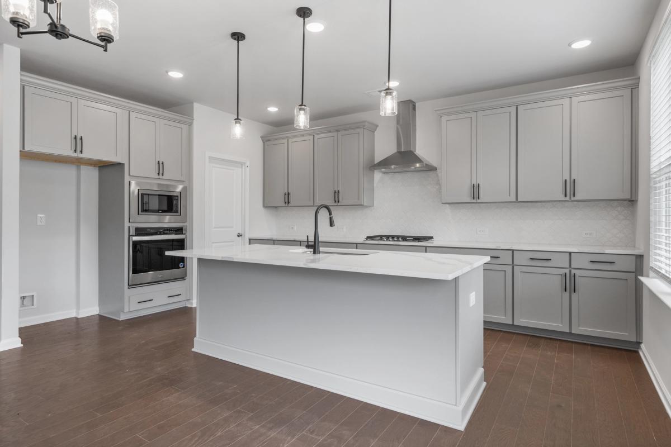
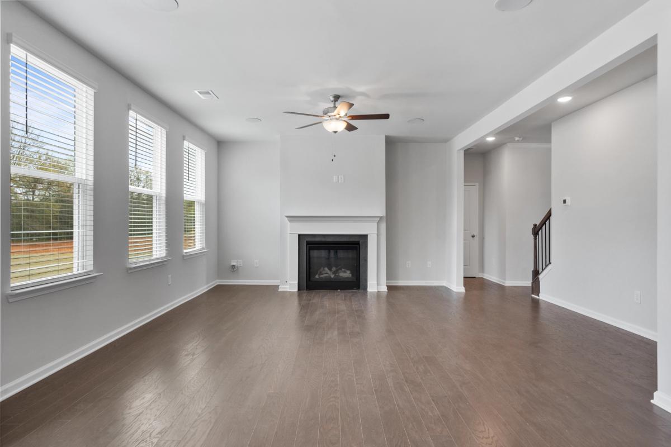
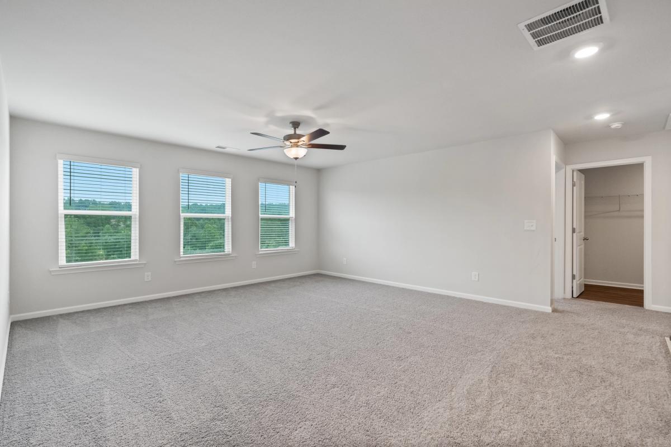
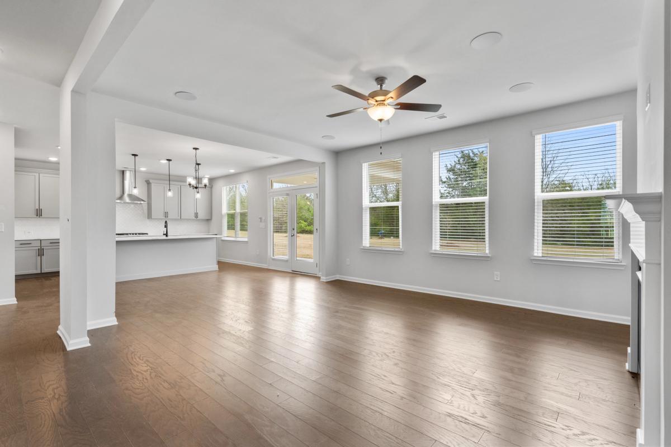
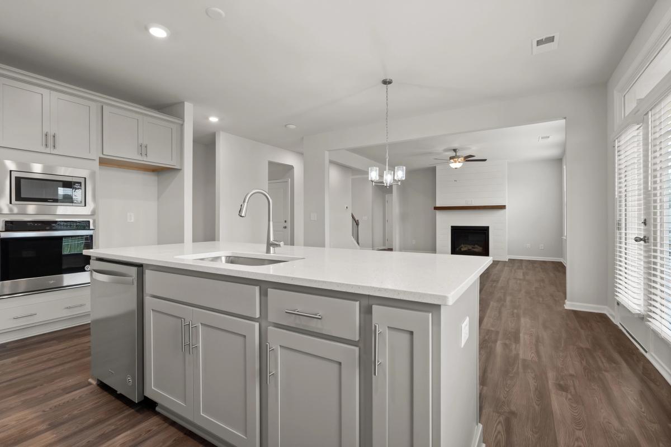
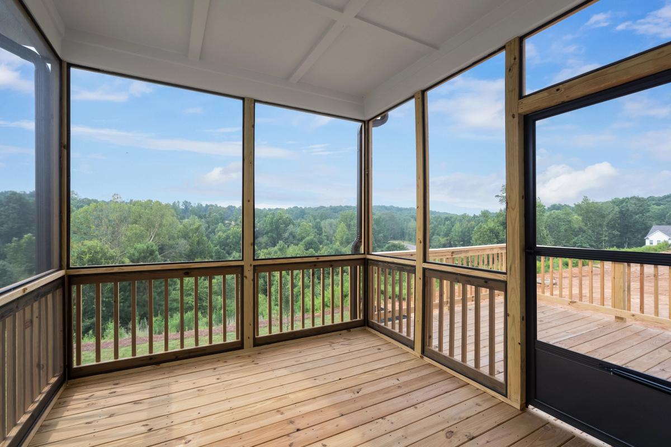
Reverie at East Lake Overview
SOLD OUT! Welcome to Reverie at East Lake in McDonough, GA! This amazing community is in one of the most sought-after school districts in Henry County, and within walking distance of all their servicing schools, East Lake Elementary School and both Union Grove High and Middle Schools. When you think location, location, location, you have that in Reverie at East Lake and more. You have access to plenty of shopping, dining and entertainment, all within 10 minutes of the community.
Reverie at East Lake also features four quality-built home designs with between 4 and 5 bedrooms, 3.5 and 4.5 baths, as well as an impressive 2,655 to 3,522 square feet of quality-built living space with luxury finishes.
If you are looking to tour this community outside of the office hours, it is by appointment only. Call to set up a time and our talented new homes consultant will come meet with you whenever you are ready.
Come see us today!
Davidson Homes Mortgage
Our Davidson Homes Mortgage team is committed to helping families and individuals achieve their dreams of home ownership.
Pre-Qualify NowInteractive Site Plan


Disclaimer: This calculation is a guide to how much your monthly payment could be. It includes principal and interest only. The exact amount may vary from this amount depending on your lender's terms.
