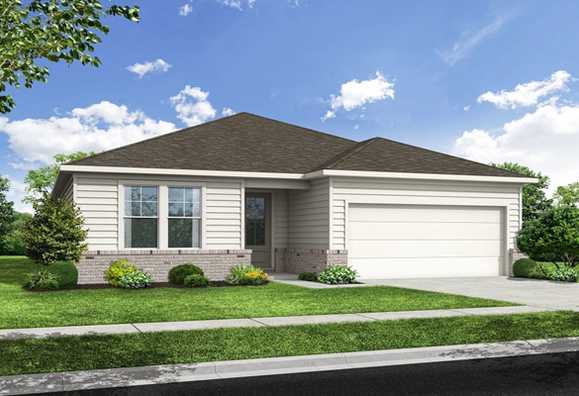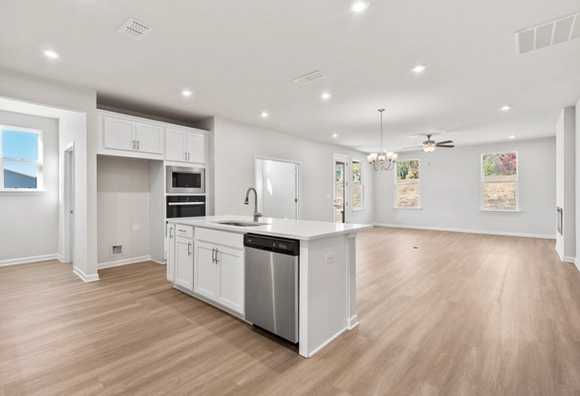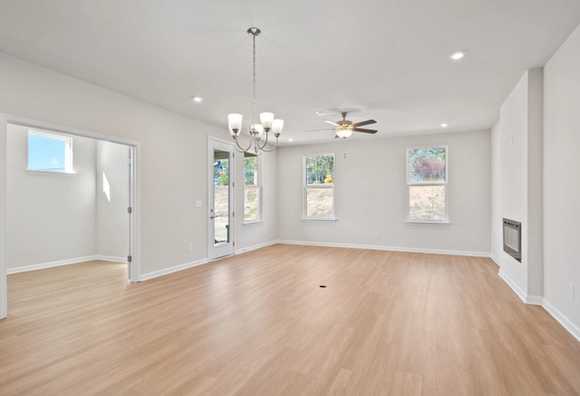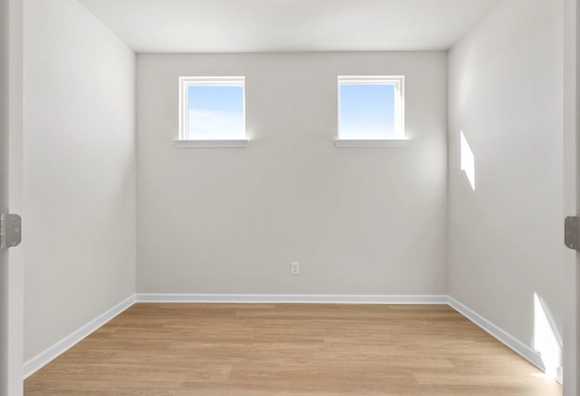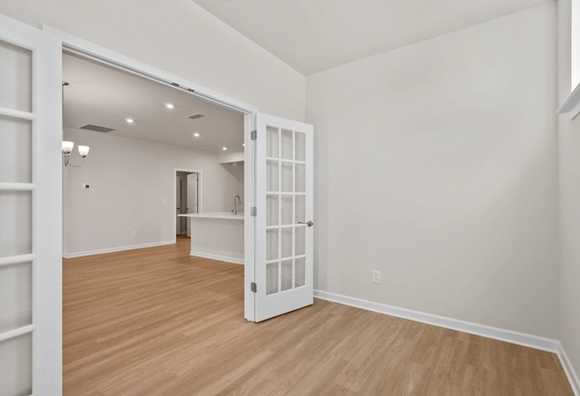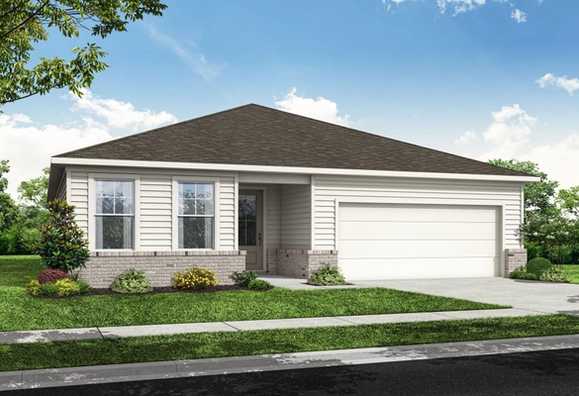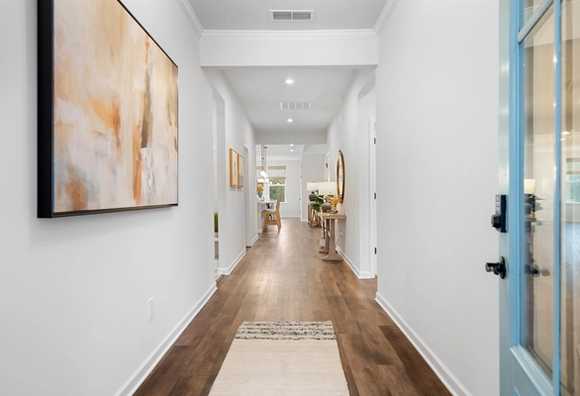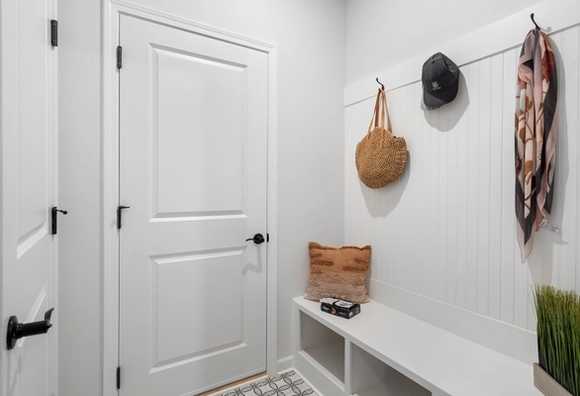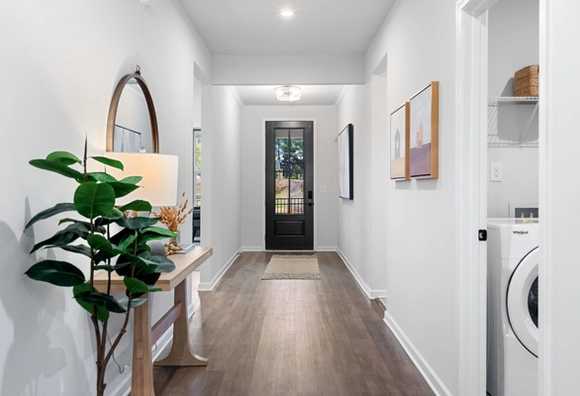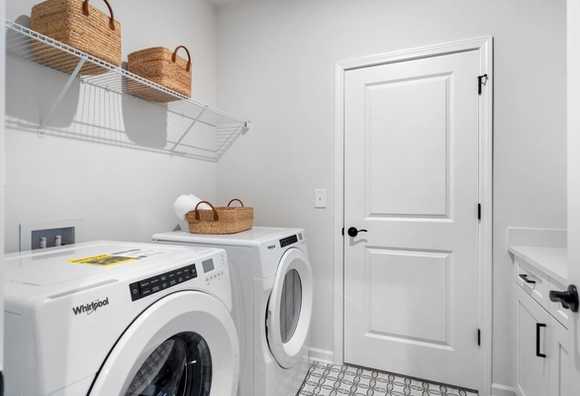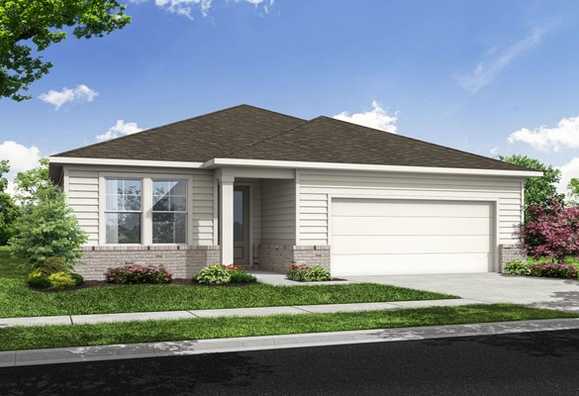Overview

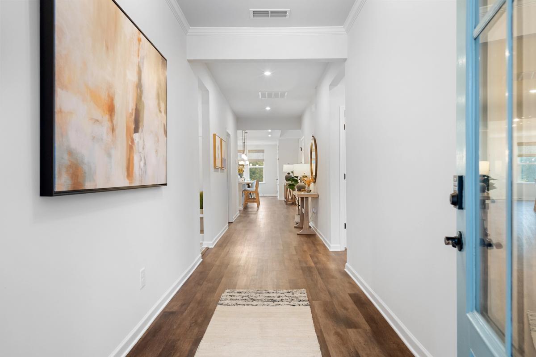
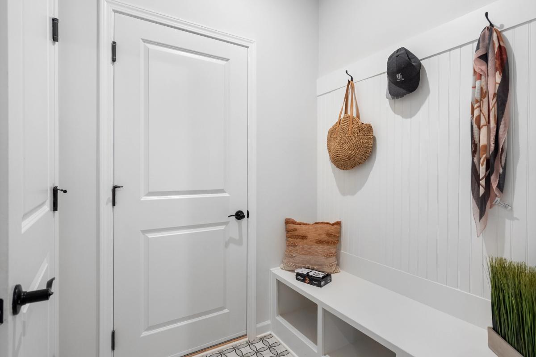
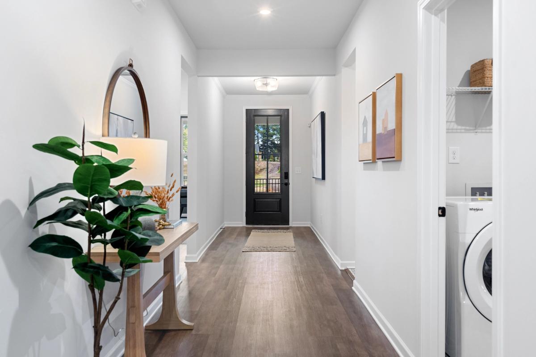
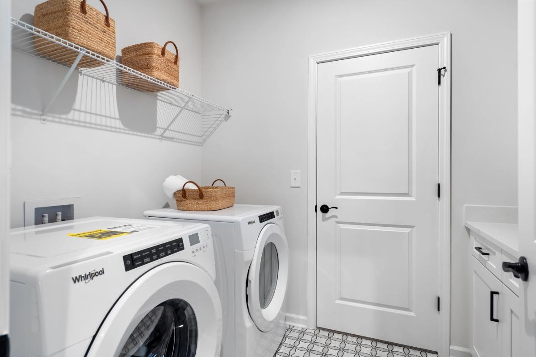
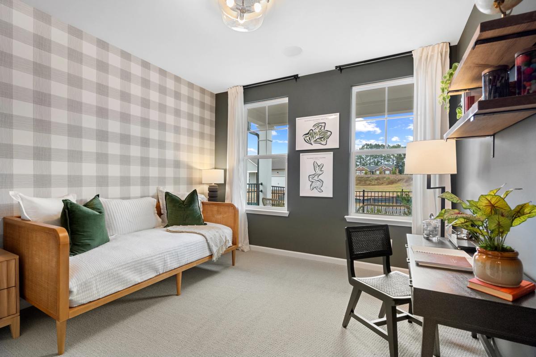
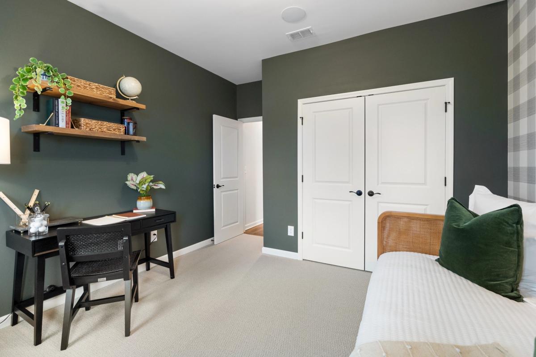
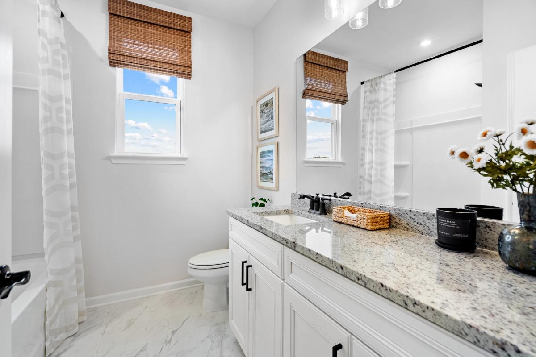
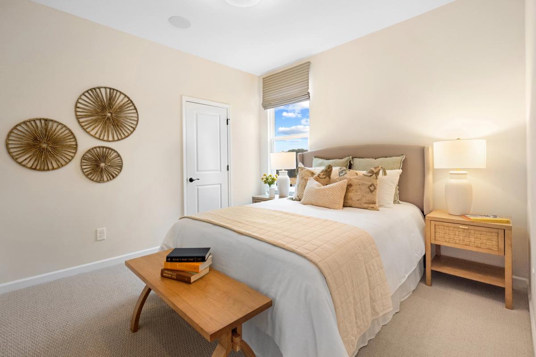
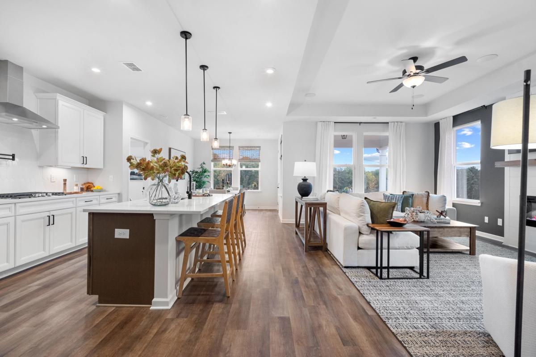
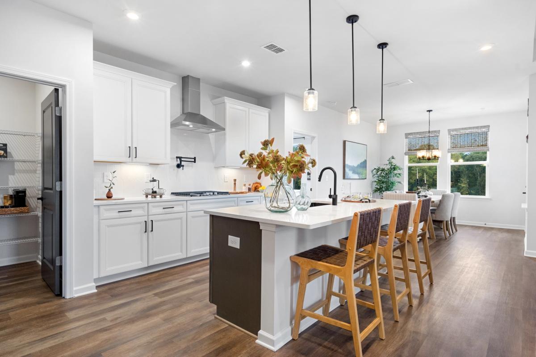
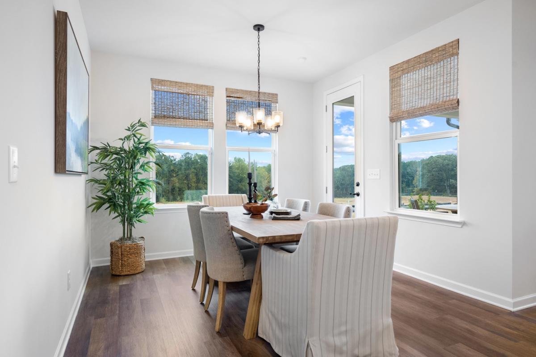
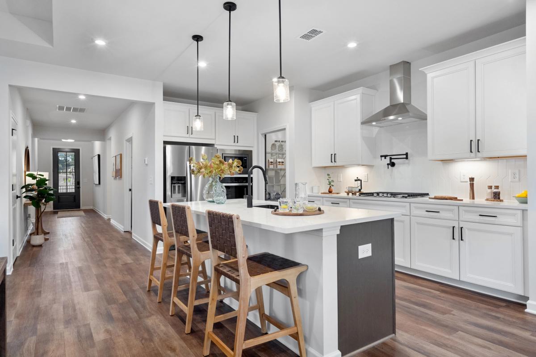
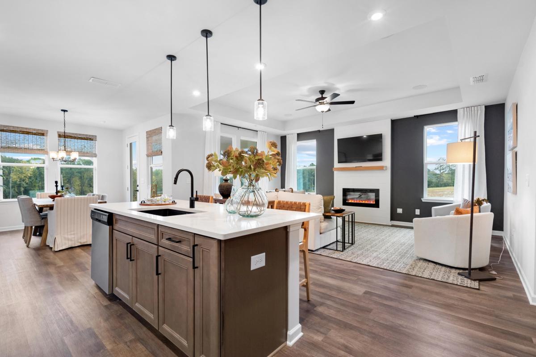
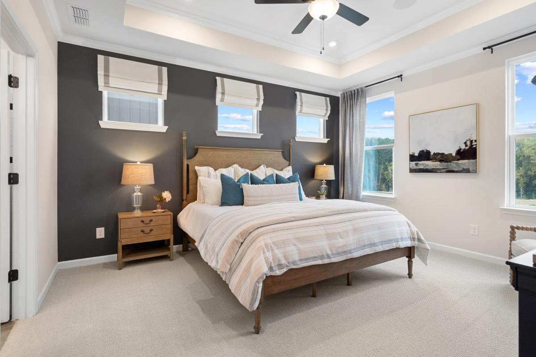
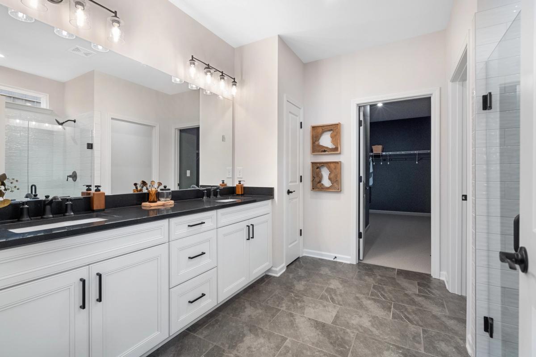
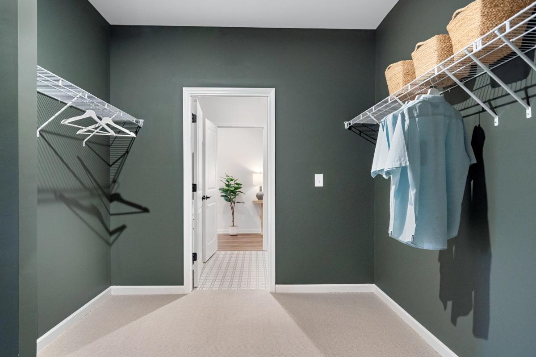
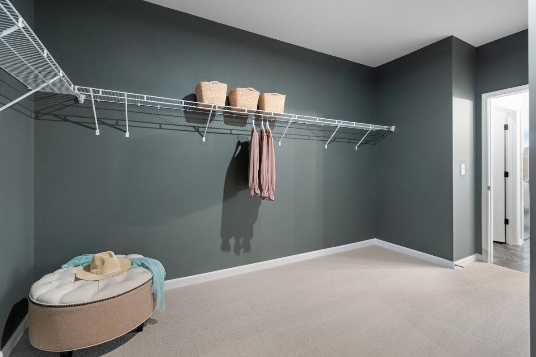
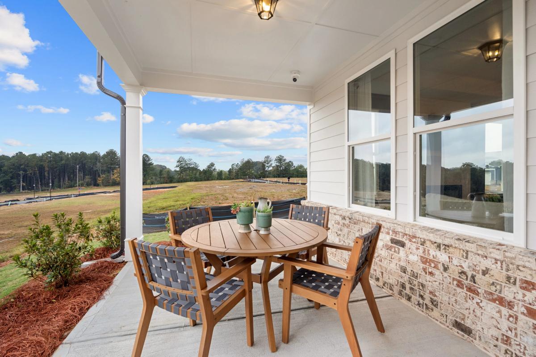
$394,900
Plan
The Edison B
Community
Kelly PreserveFeatures
- Active Adult Community
- Gated Enclave
- Spacious Ranch Style Homes
- Pool and Clubhouse
- Fire Pit
- 5 Miles to Piedmont Eastside Medical Center
- Professional Lawn Care Included
Description
Past the Edison's impressive front porch, you will find the two secondary bedrooms and the full guest bath. The open-concept kitchen overlooks both the dining and family room, with access to the spacious covered patio. You will love the isolated owner's bedroom, complete with an oversized walk-in closet with convenient access to the laundry.
*Attached photos may include upgrades and non-standard features.
Floorplan



Daniel LaMarca
(678) 578-5111Visiting Hours
Disclaimer: This calculation is a guide to how much your monthly payment could be. It includes property taxes and HOA dues. The exact amount may vary from this amount depending on your lender's terms.
Davidson Homes Mortgage
Our Davidson Homes Mortgage team is committed to helping families and individuals achieve their dreams of home ownership.
Pre-Qualify NowCommunity Overview
Kelly Preserve
Welcome to Kelly Preserve, a gated enclave located in Loganville, Georgia. This active adult (55+) community was expertly designed for those seeking an active and laid-back lifestyle.
Revel in our spacious ranch-style homes, complete with a clubhouse, pool, and fire pit, epitomizing luxury and comfort. You will love the convenience of included professional lawn care and being in a prime location. Downtown Snellville, Downtown Grayson, The Shoppes at Webb Gin and Scenic Square are all just a few minutes away and provide excellent shopping, dining, and entertainment options.
Contact us to schedule your community visit today! We are eager to show you why Kelly Preserve is the perfect place to call home.
- Active Adult Community
- Gated Enclave
- Spacious Ranch Style Homes
- Pool and Clubhouse
- Fire Pit
- 5 Miles to Piedmont Eastside Medical Center
- Professional Lawn Care Included
