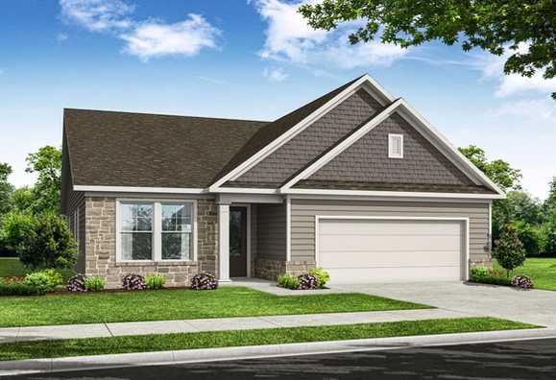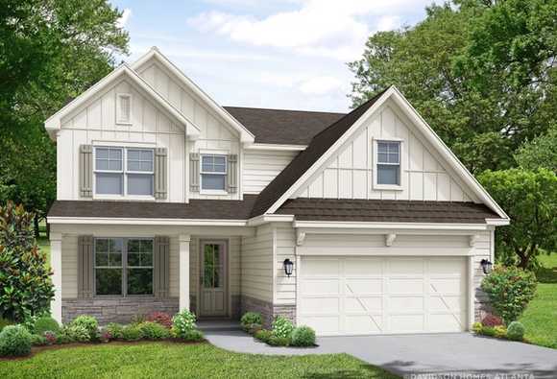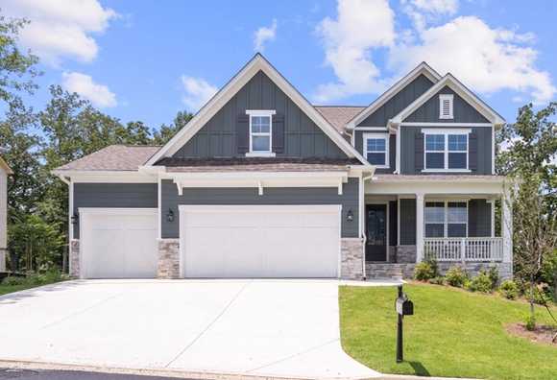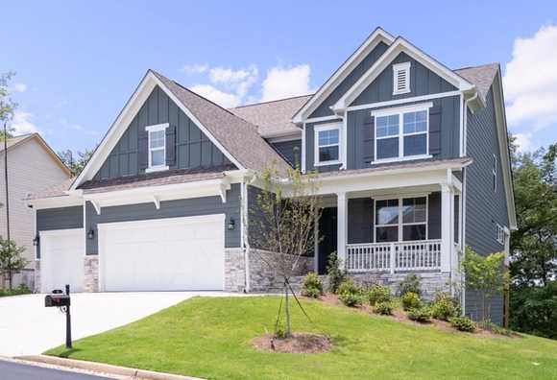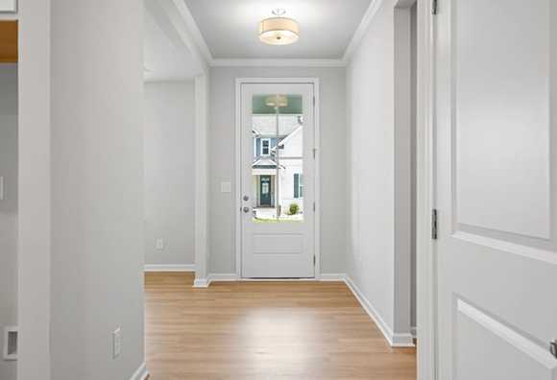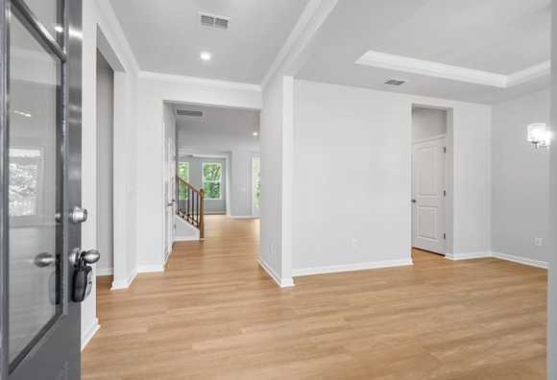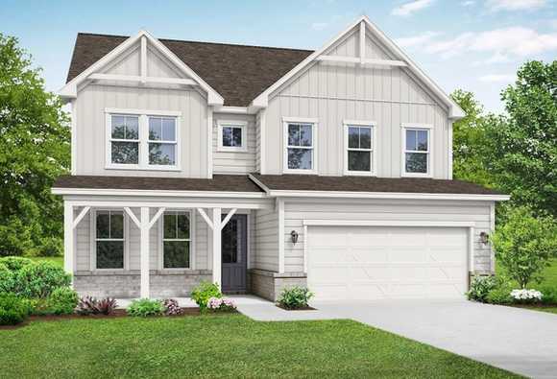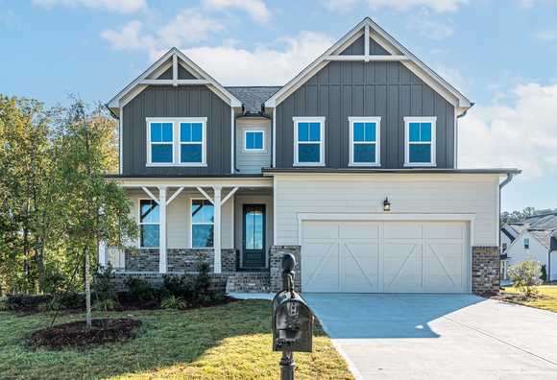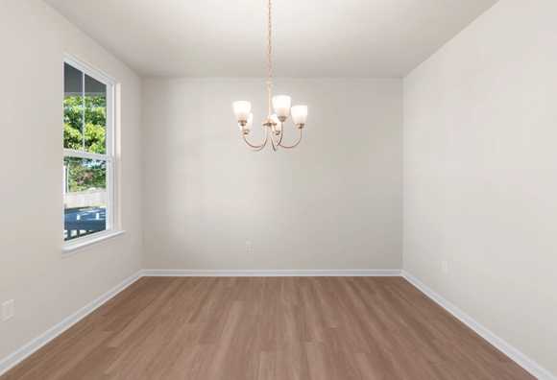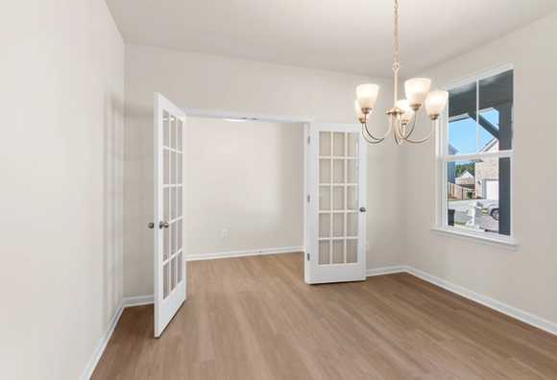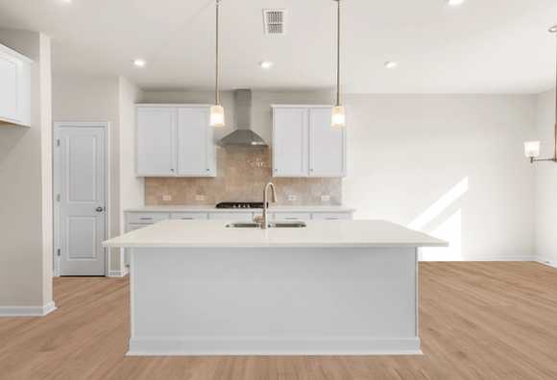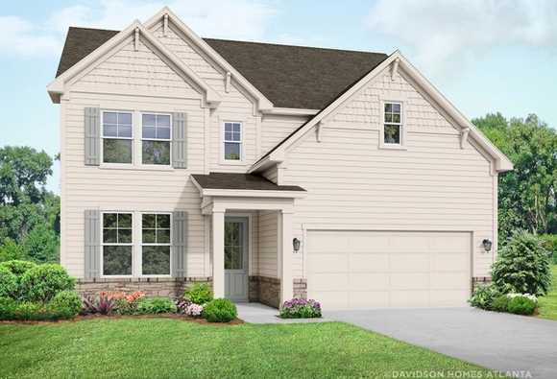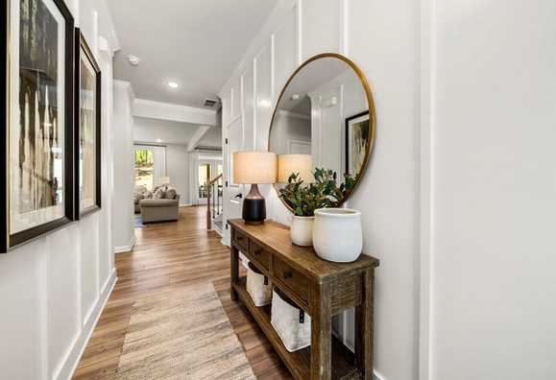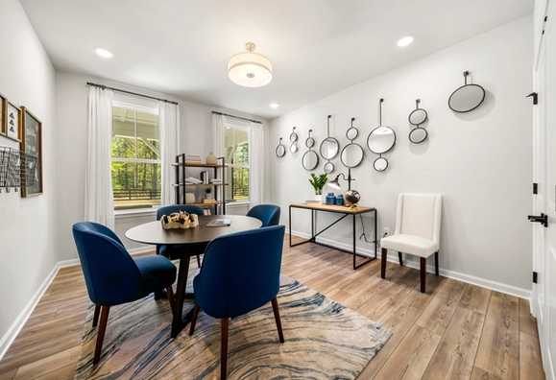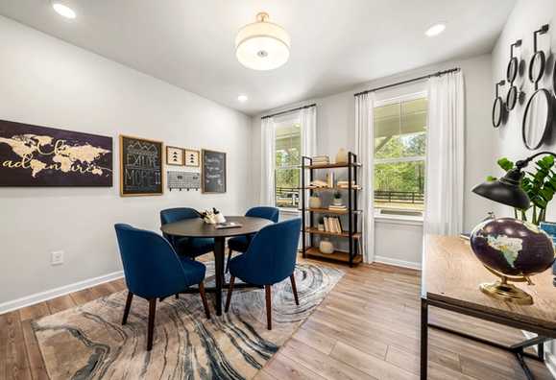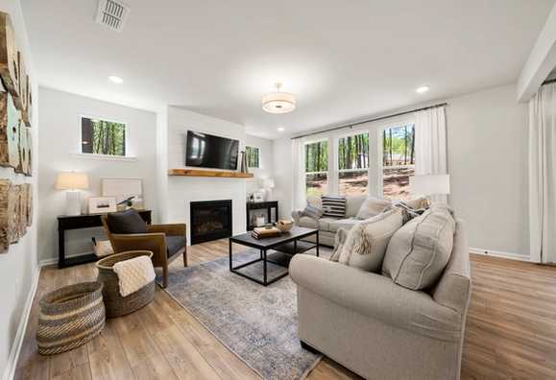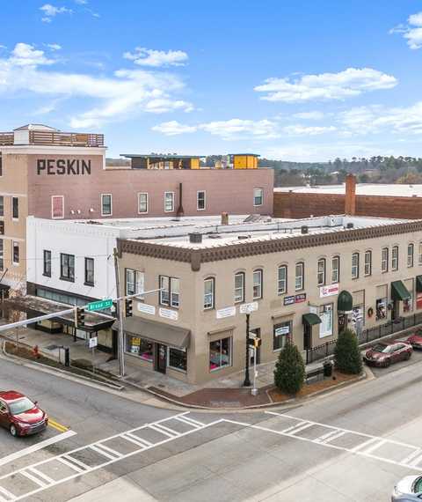Overview
Discover Wehunt Meadows
Join our VIP List and be the first to receive community updates, exclusive VIP event invites, and more!
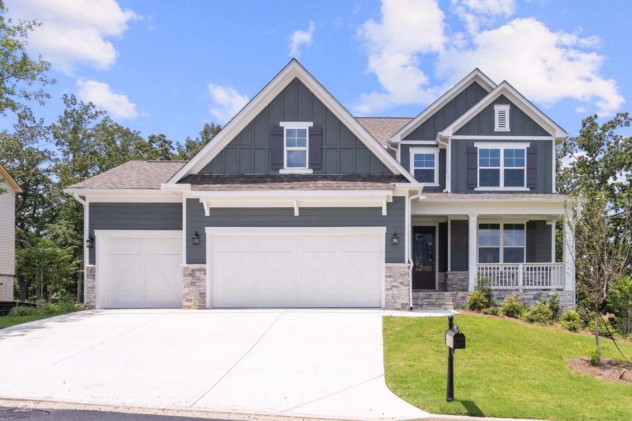
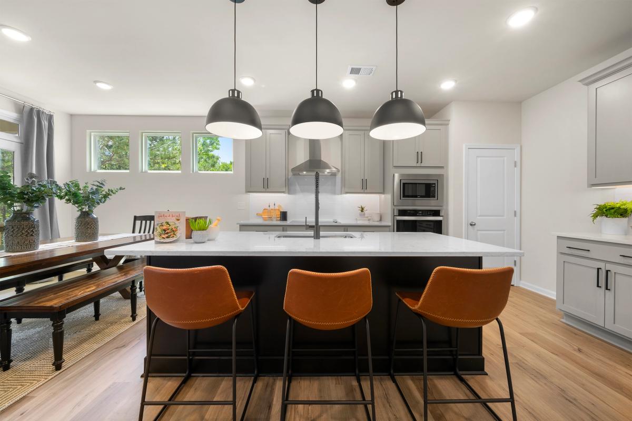
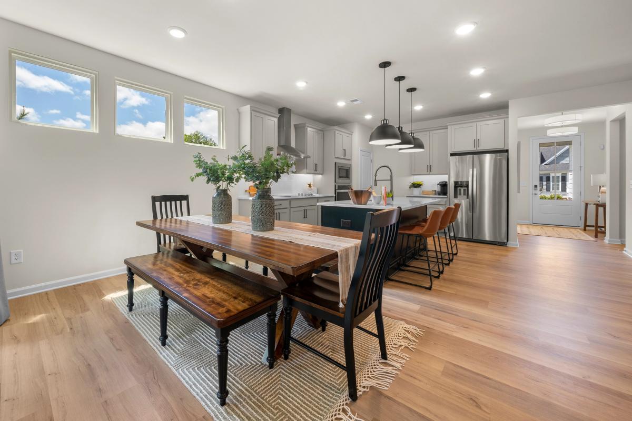
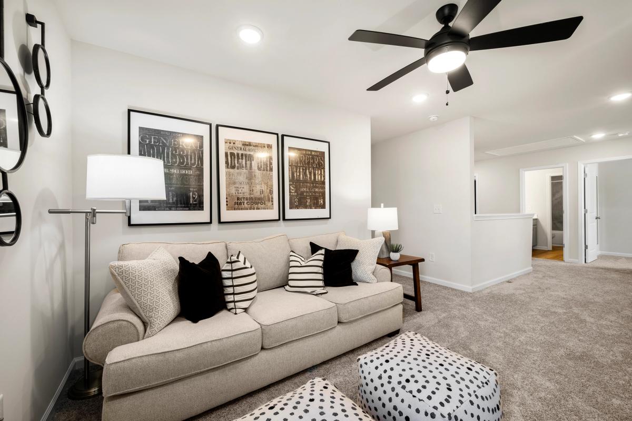
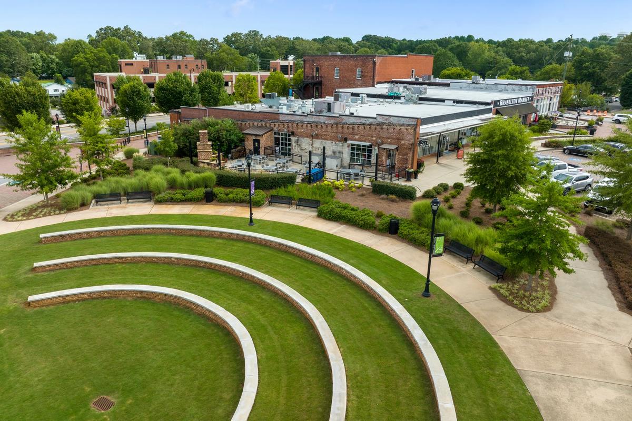
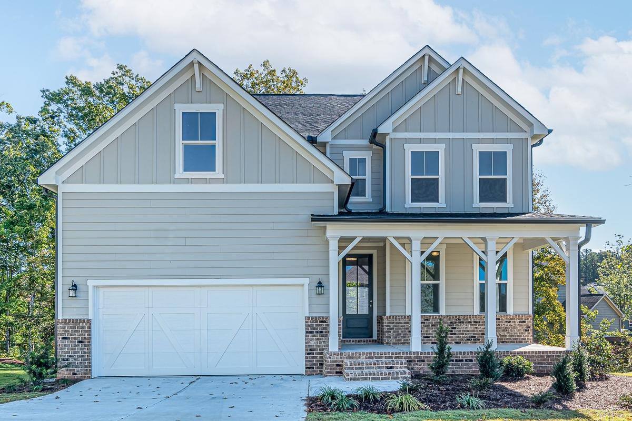
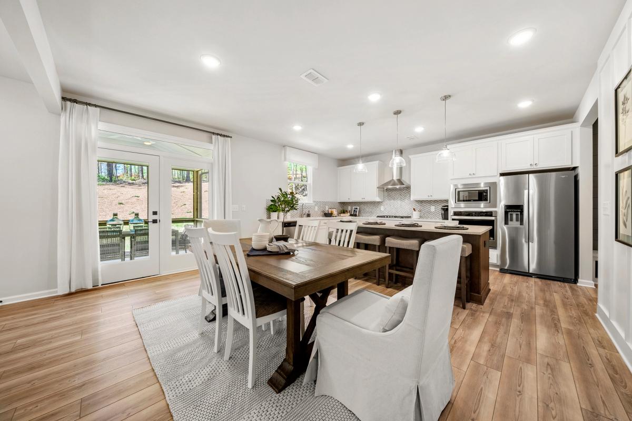
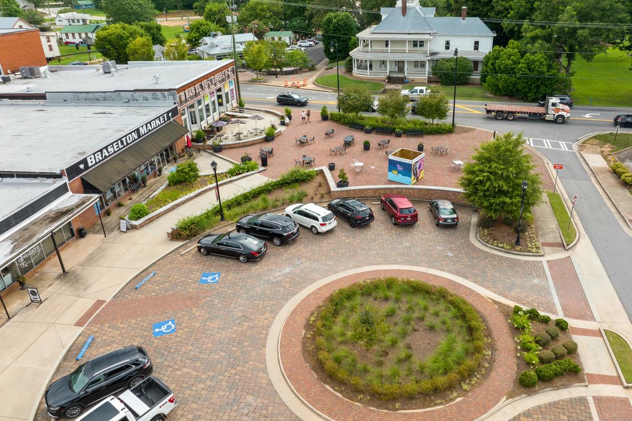
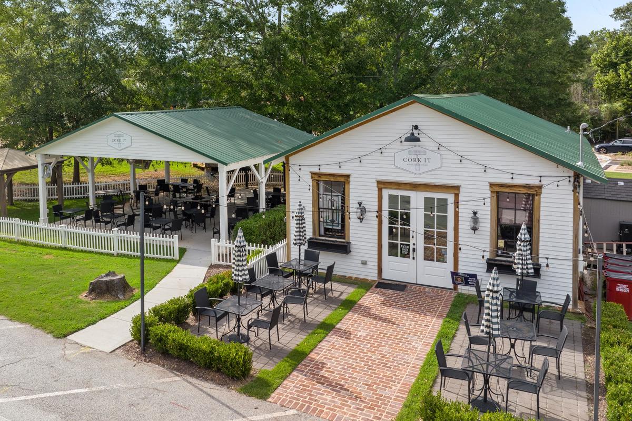
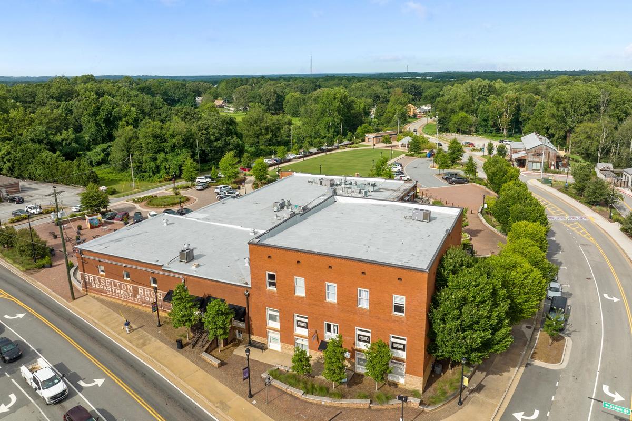
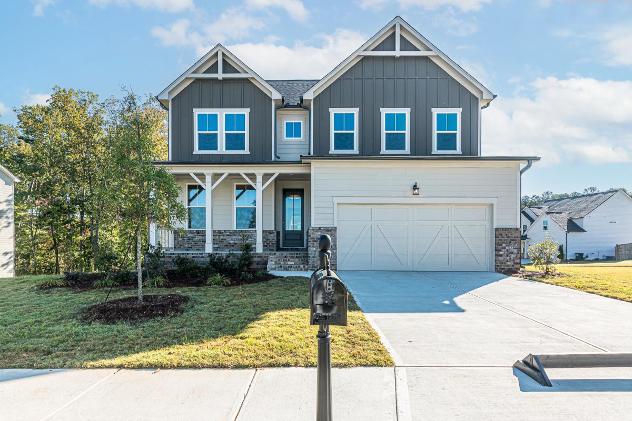
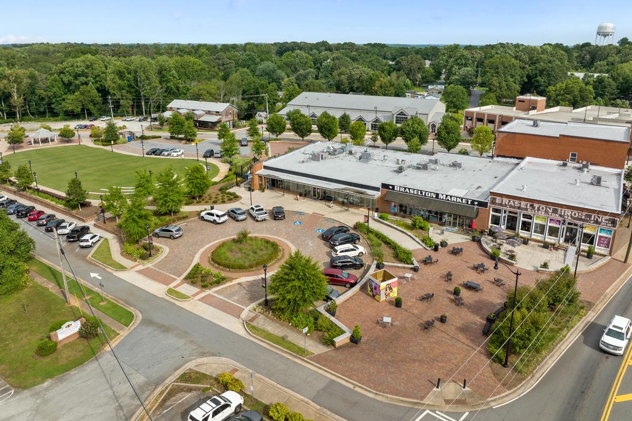
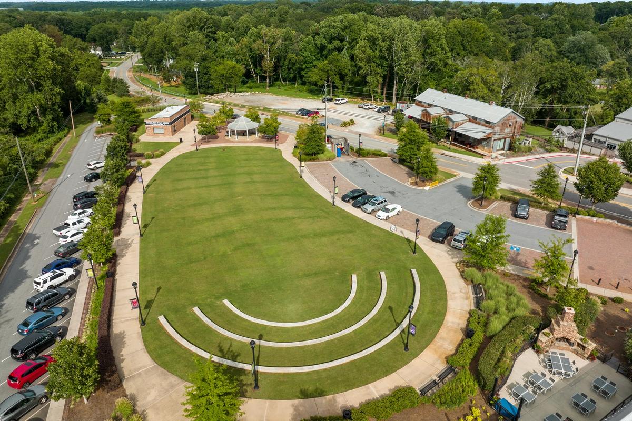
Wehunt Meadows Overview
At Davidson Homes, we are excited to introduce you to our upcoming Wehunt Meadows community in the charming town of Hoschton, GA. Our team is committed to creating a welcoming neighborhood that feels like home from the moment you arrive.
Situated near major highways, you'll find it easy to explore nearby city amenities while still enjoying your own private sanctuary. Spend your days relaxing in nearby Sell's Mill Park, exploring downtown Hoschton, or enjoying a game of golf at Tradition's Golf and Country Club.
Davidson Homes is proud to be a part of this growing community. We'll keep you informed every step of the way as our community develops. Be sure to join our VIP list for exclusive updates, news and information about homesite availability, floor plans and more. We can't wait to welcome you home to Wehunt Meadows.

Daniel LaMarca
(678) 573-6080Disclaimer: This calculation is a guide to how much your monthly payment could be. It includes principal and interest only. The exact amount may vary from this amount depending on your lender's terms.
Davidson Homes Mortgage
Our Davidson Homes Mortgage team is committed to helping families and individuals achieve their dreams of home ownership.
Pre-Qualify Now- Spacious Homesites
- 3 Single Family Plans and 1 Ranch Plan
- 3-Car Garage Options
- Owner's on Main Plans Available
- Basements Available
Interactive Site Plan

Floor Plans (4)
The Glenwood A at Wehunt Meadows
Exterior Options AvailableFROM $399,900
The Ash B at Wehunt Meadows
Exterior Option AvailableFROM $410,900
The Willow B at Wehunt Meadows
Exterior Options AvailableFROM $414,900
The Hickory A at Wehunt Meadows
Exterior Options AvailableFROM $420,900
Nearby Points of Interest (6)
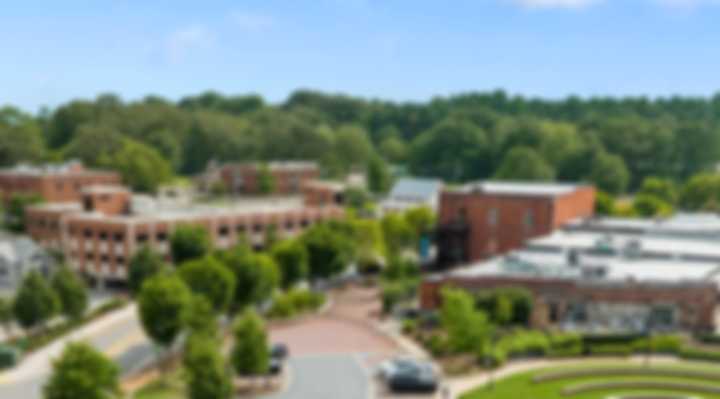

Daniel LaMarca
(678) 573-6080Disclaimer: This calculation is a guide to how much your monthly payment could be. It includes principal and interest only. The exact amount may vary from this amount depending on your lender's terms.

