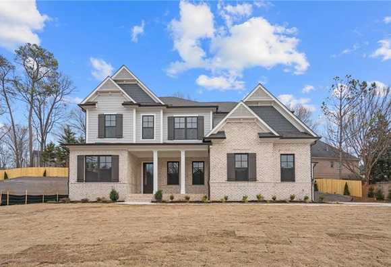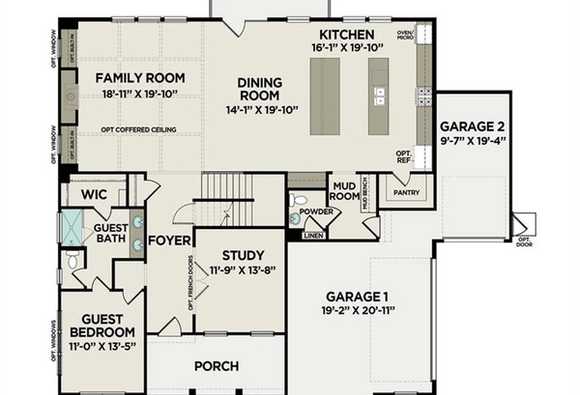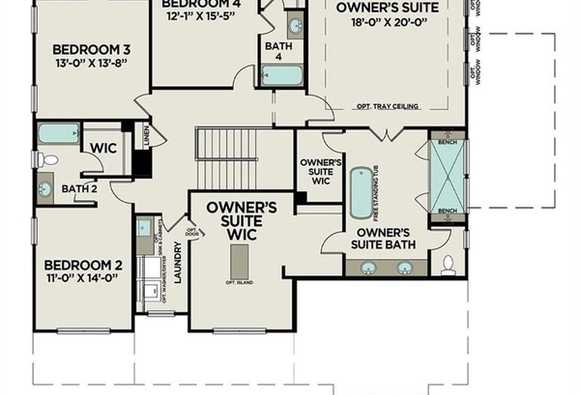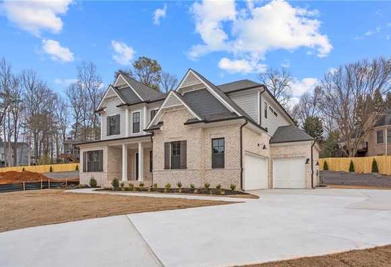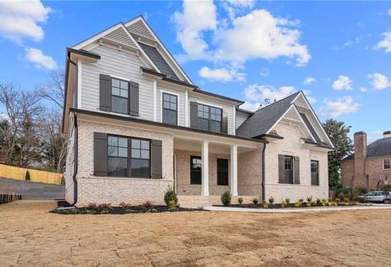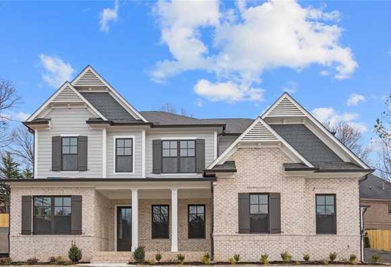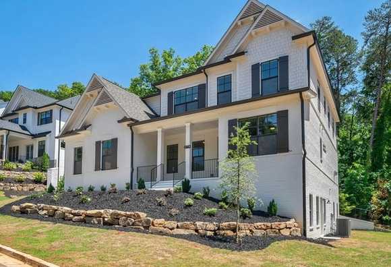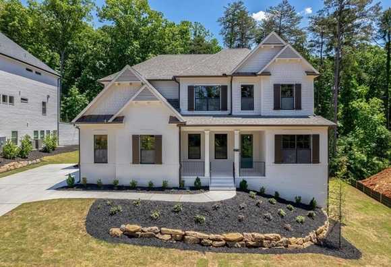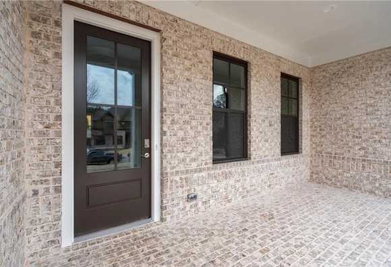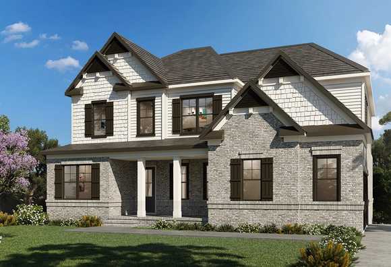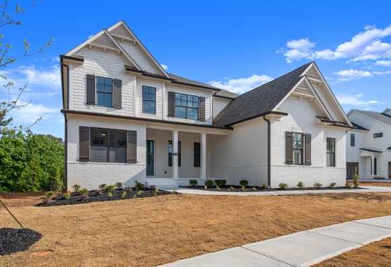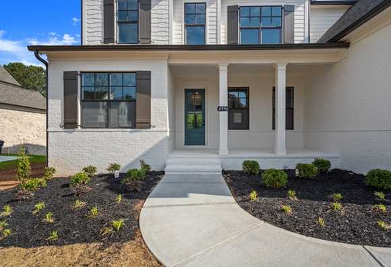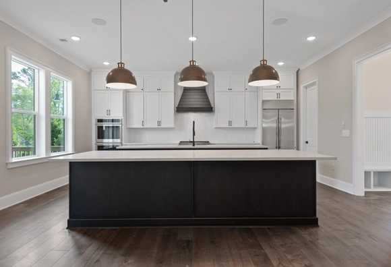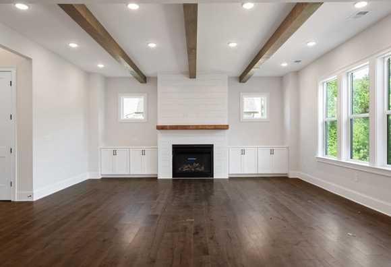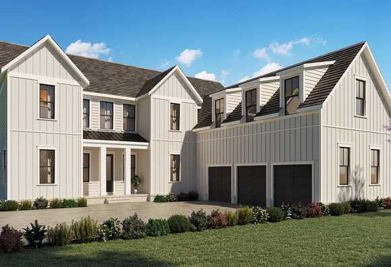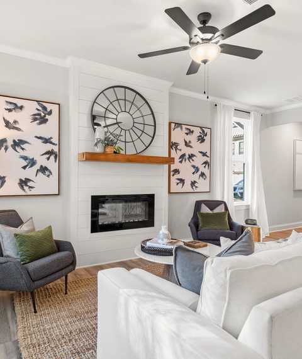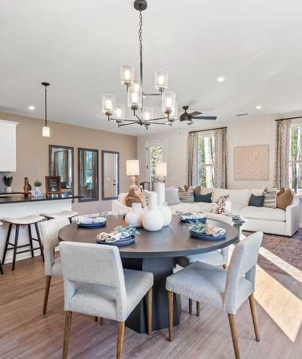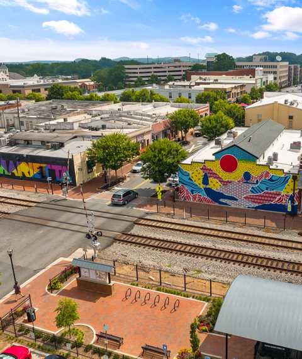
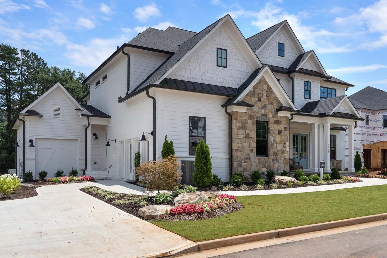
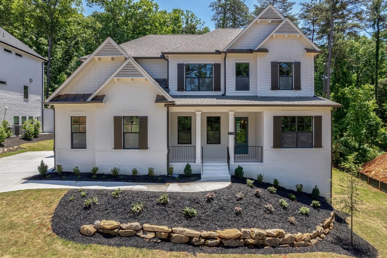
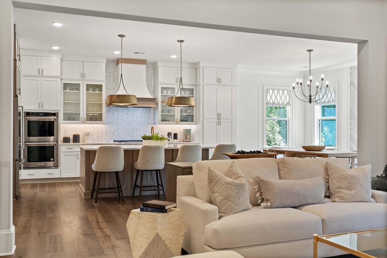
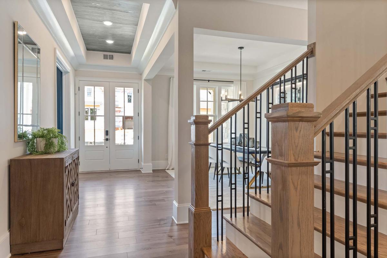
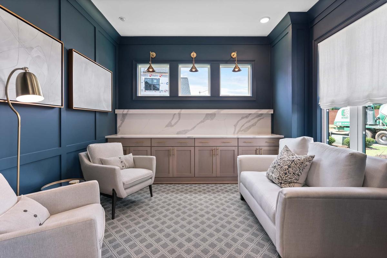
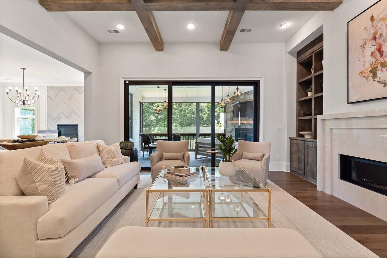
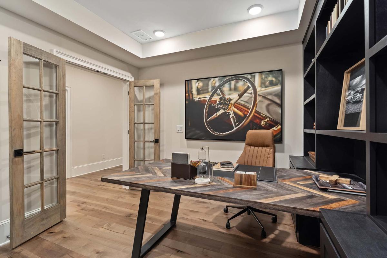
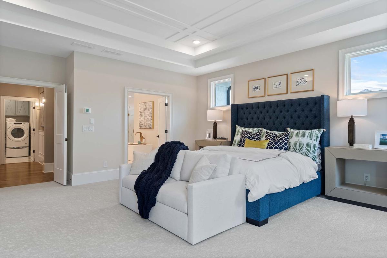
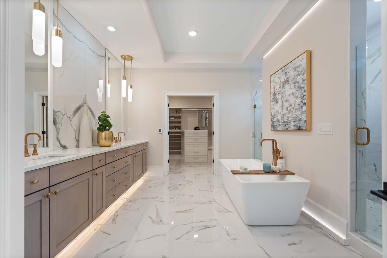
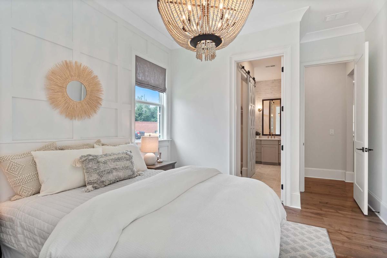
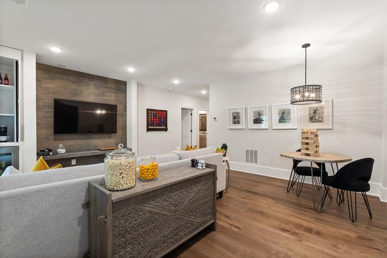
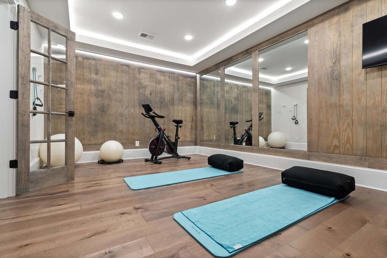
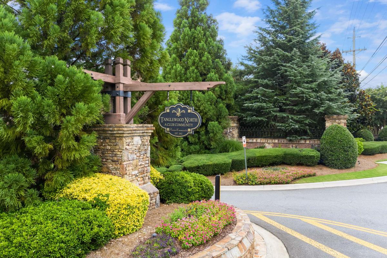
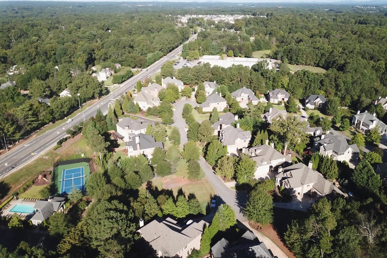
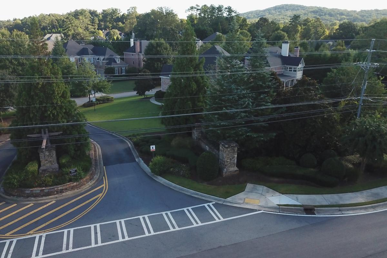
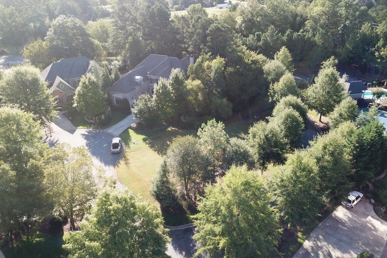
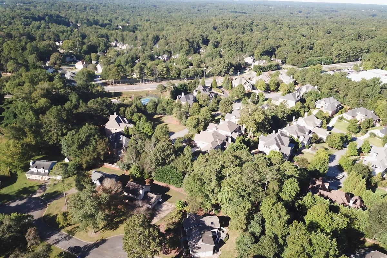
Tanglewood Overview
Welcome to Tanglewood, the epitome of luxury living in East Cobb, GA. Davidson Homes takes pride in creating communities that exude sophistication, and Tanglewood is no exception. Our community offers final opportunities to live in your dream home in the highly coveted Lassiter High school district.
At Tanglewood, we only build our modern executive series home plans, which offer ample space and all the amenities you could desire. From the moment you step into our homes, you'll be stunned by the attention to detail and elegance that our homes exude. It is conveniently located near shopping, dining, and parks, with easy access to Marietta and Woodstock.
Schedule an appointment today!

Daniel LaMarca
(678) 855-8008Disclaimer: This calculation is a guide to how much your monthly payment could be. It includes property taxes and HOA dues. The exact amount may vary from this amount depending on your lender's terms.
Davidson Homes Mortgage
Our Davidson Homes Mortgage team is committed to helping families and individuals achieve their dreams of home ownership.
Pre-Qualify Now- Excellent Schools
- 3 Car Garage Standard
- Private Homesites
- Open Concept Floor Plans
- Luxury Finishes
- Oversized Owner Suites
- Near Shopping, Dining & Parks
Quick Move-In Homes in Tanglewood (3)
The Arlington A
2711 Twisted Oak WayHomesite #1$1,138,257
The Arlington C
5038 Canopy DriveHomesite #14$1,190,579
The Arlington B
2750 Twisted Oak LaneHomesite #20$1,324,900
Interactive Site Plan

Floor Plans (2)
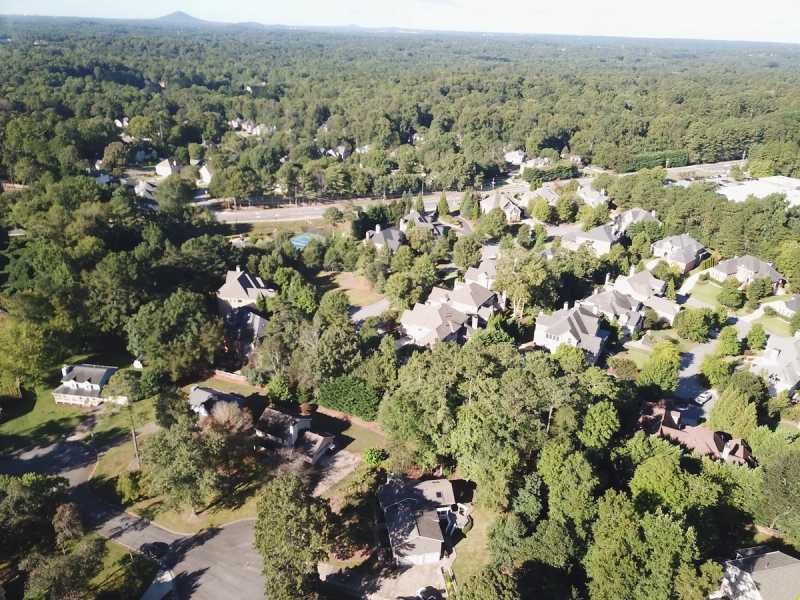
Atlanta's Best New Homes Show
See our spotlight on Atlanta's Best New Homes Show! From custom designed homes to an outstanding school system, our exclusive East Cobb community is the perfect place to call home! Come fall in love with luxury living in Tanglewood!
View VideoCommunity Events

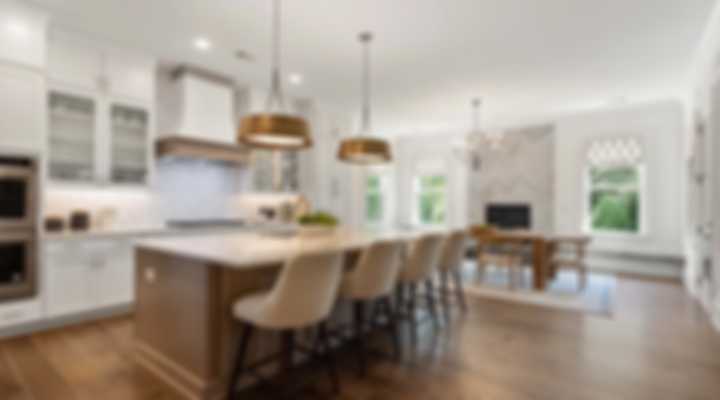

Daniel LaMarca
(678) 855-8008Disclaimer: This calculation is a guide to how much your monthly payment could be. It includes property taxes and HOA dues. The exact amount may vary from this amount depending on your lender's terms.

