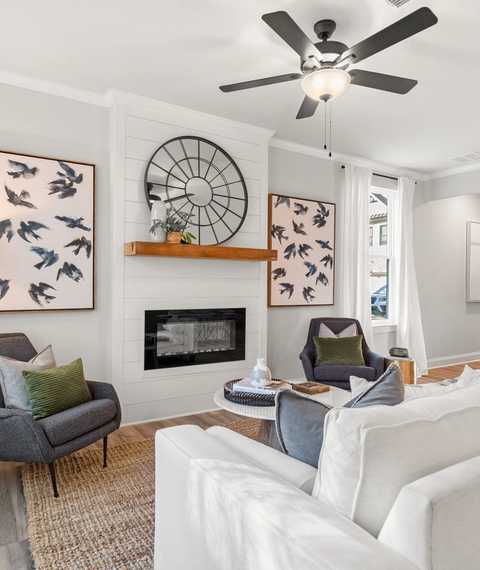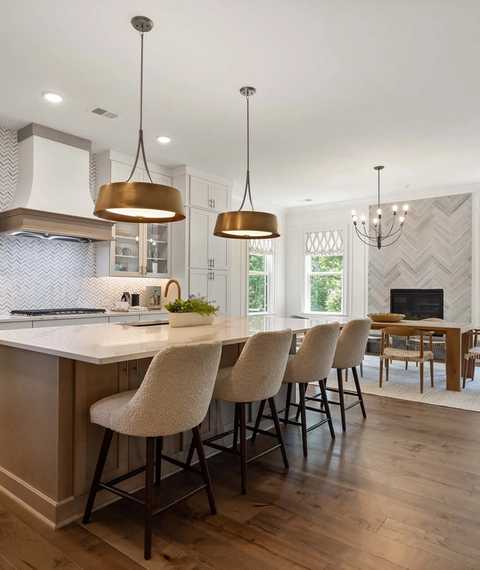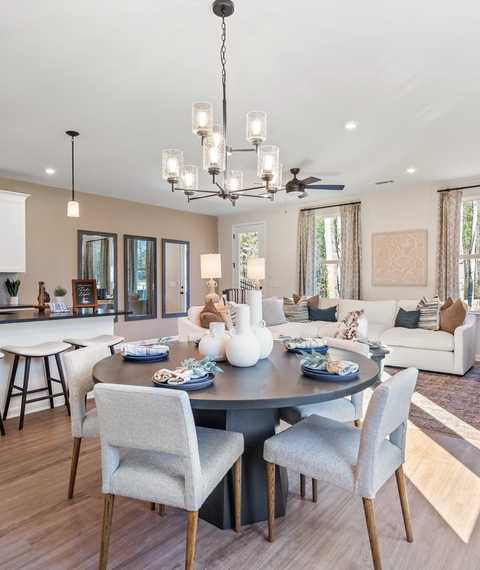
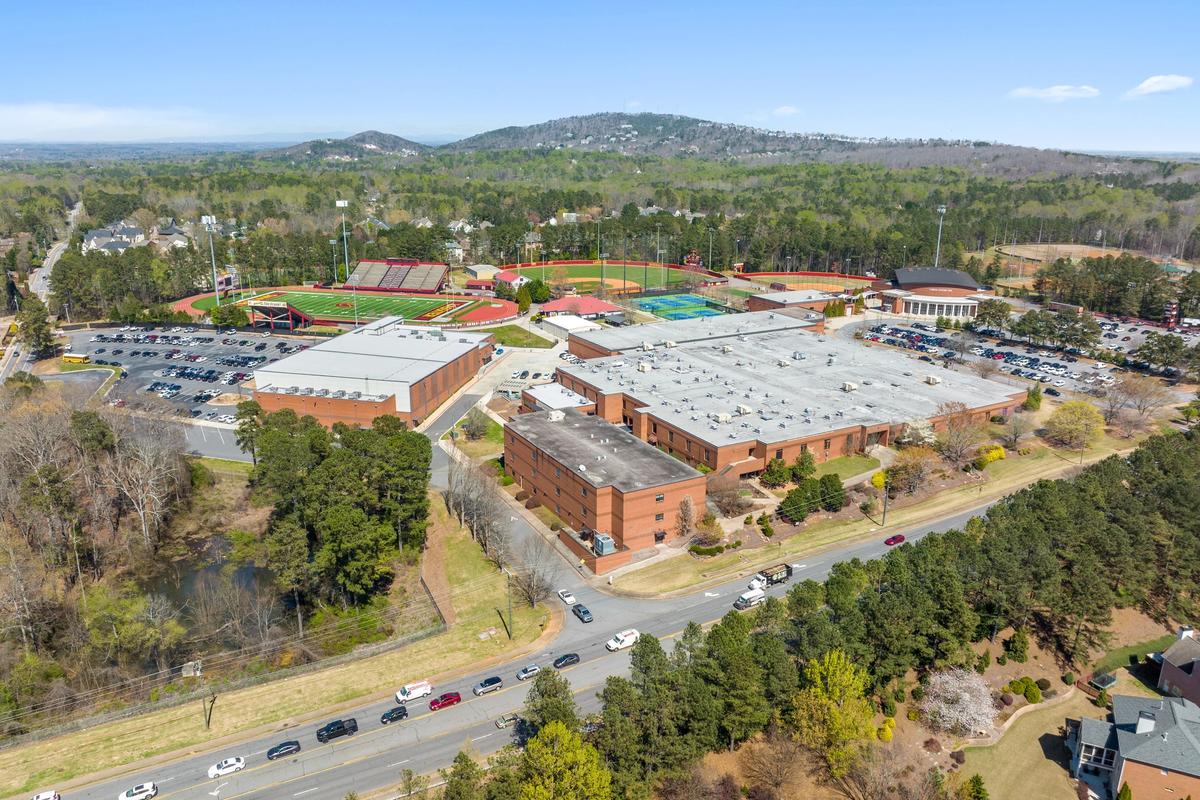
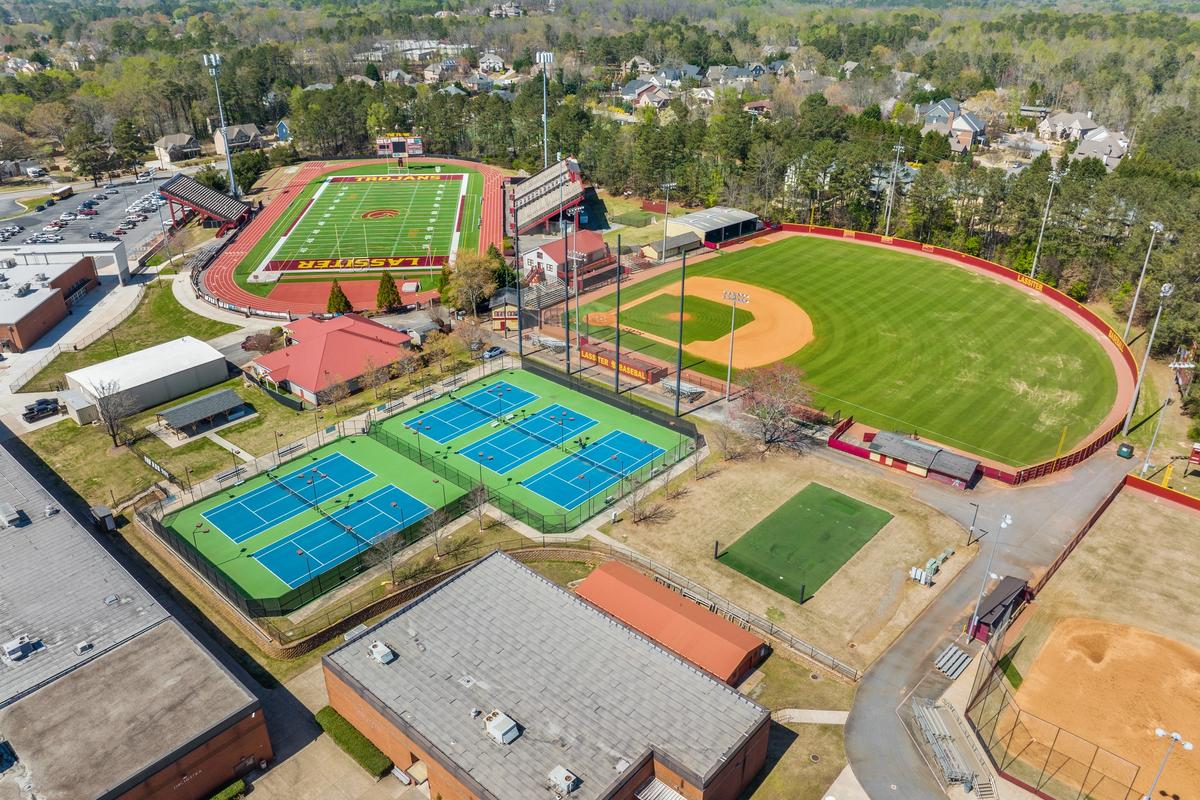
Lassiter Place Overview
SOLD OUT! Welcome to Lassiter Place by Davidson Homes, a prestigious community located in the highly desirable East Cobb area of Georgia. Consisting of only 8 executive homesites, this intimate community offers homeowners a rare opportunity to experience luxury living in a coveted location. Our expertly designed Hampton Plan offers 5+ bedrooms, 4.5+ baths, and 4,349 square feet.
At Lassiter Place, we understand that luxury living is all about the details. That's why our homes come with a partially finished basement, a 3 car garage, and a guest suite on the main floor – everything you need to create the perfect space for your family and guests.
Located within walking distance of the award-winning Lassiter High School, you'll find everything you need right at your fingertips. Experience the best shopping and dining at nearby Avenue at East Cobb and Merchant's Walk or relax within the 26.5 acres of Mabry Park.
Davidson Homes Mortgage
Our Davidson Homes Mortgage team is committed to helping families and individuals achieve their dreams of home ownership.
Pre-Qualify Now- 8 Executive Homesites
- 5+ Bedrooms
- Partially Finished Basements
- Guest Suite on Main
Interactive Site Plan


Disclaimer: This calculation is a guide to how much your monthly payment could be. It includes principal and interest only. The exact amount may vary from this amount depending on your lender's terms.

