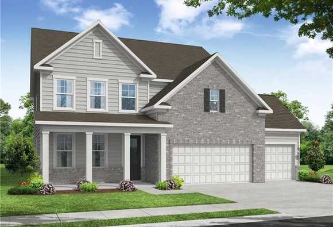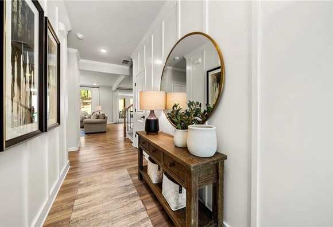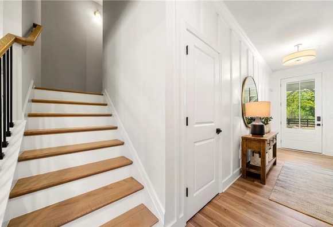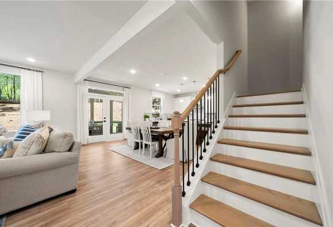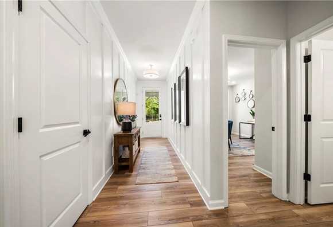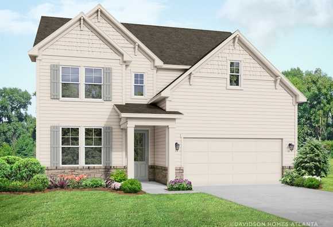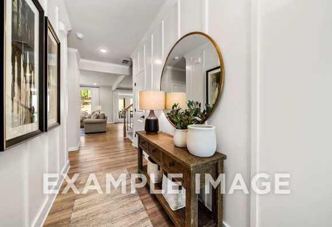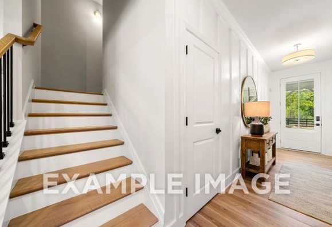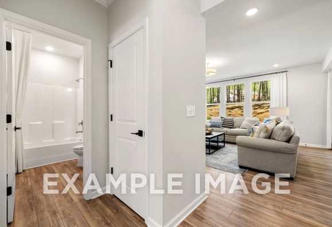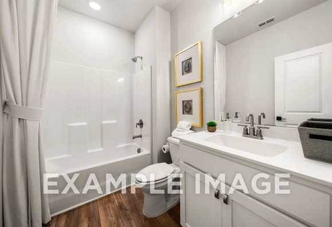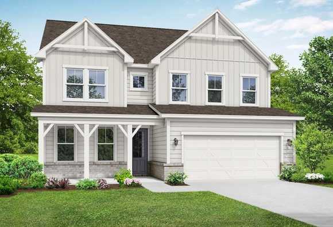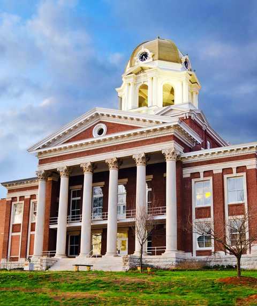
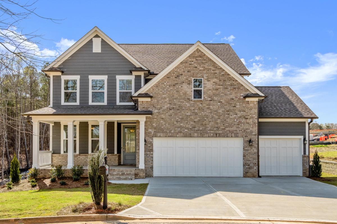
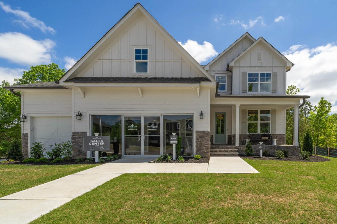
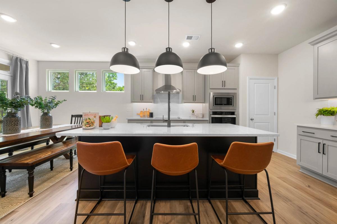
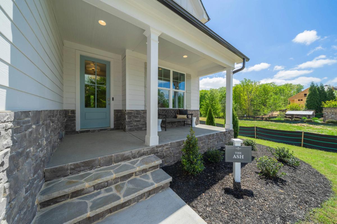
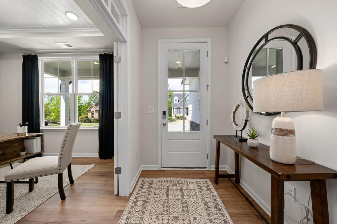
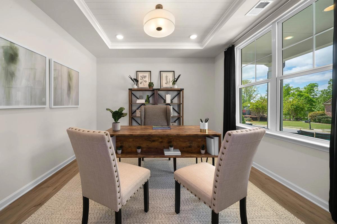
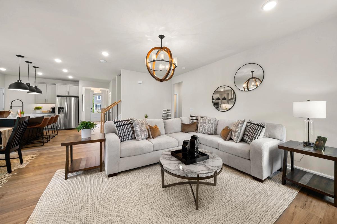
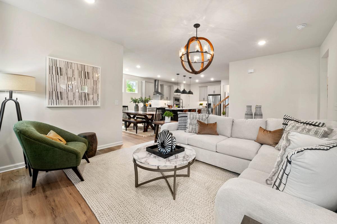
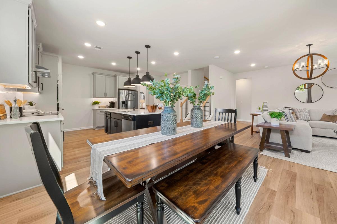
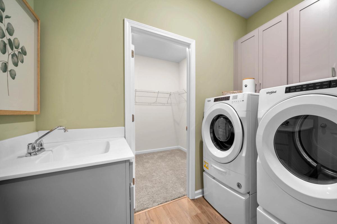
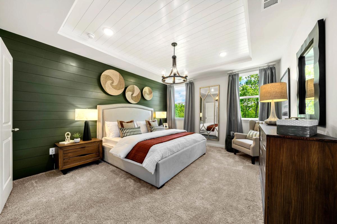
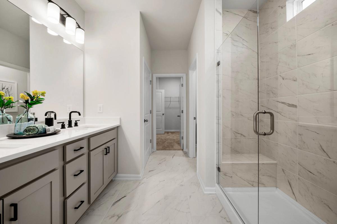
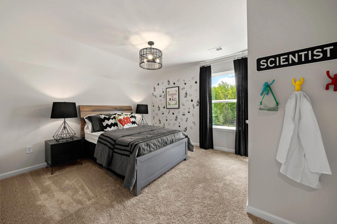
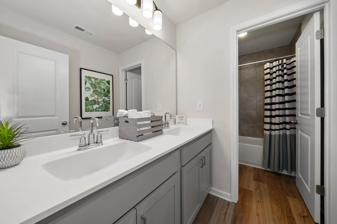
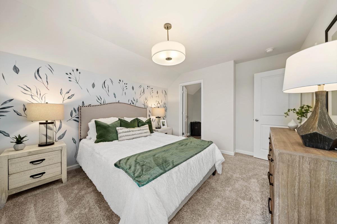
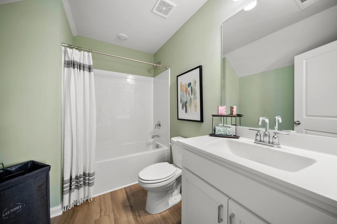
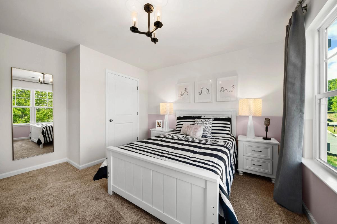
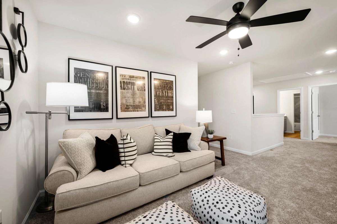
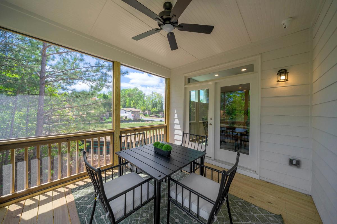
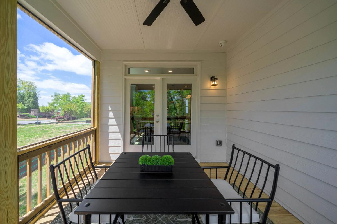
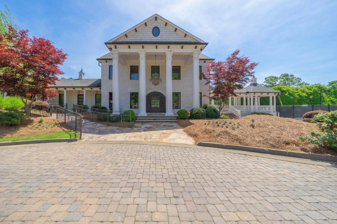
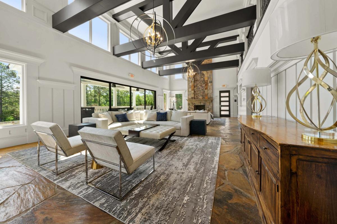
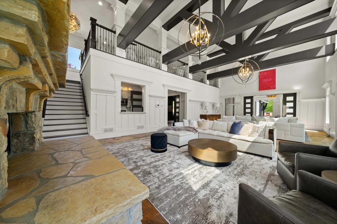
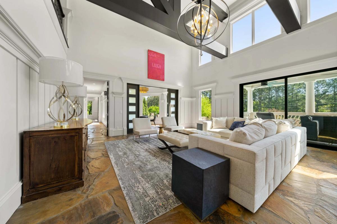
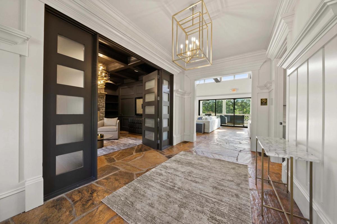
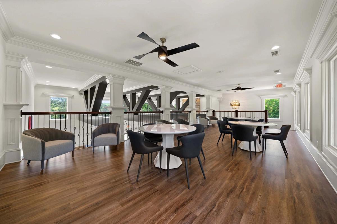
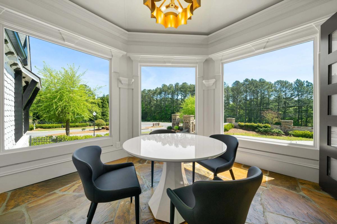
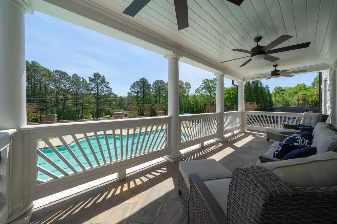
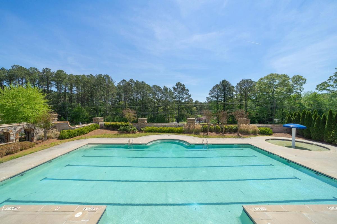
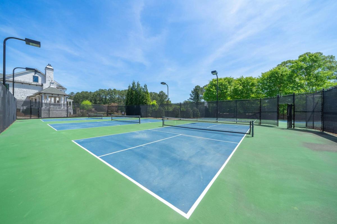
Mountainbrook Overview
Welcome to Mountainbrook, where luxury living meets southern charm. Our community is nestled in the heart of historical Cartersville, Georgia and boasts an array of enviable amenities. With an enormous 6,000 square foot clubhouse, fitness center, Jr. Olympic-sized swimming pool, tennis and basketball courts, as well as a children’s playground, Mountainbrook has something for everyone.
Our charming community features four luxurious single-family home designs, all with unfinished basement options and one owner's suite on main plan. Residents can enjoy easy access to Cartersville’s shopping, dining and entertainment, with downtown Cartersville just minutes away.
Don’t miss your chance to make this stunning community your new home. Contact us today!

Daniel LaMarca
(678) 846-6551Disclaimer: This calculation is a guide to how much your monthly payment could be. It includes property taxes and HOA dues. The exact amount may vary from this amount depending on your lender's terms.
Davidson Homes Mortgage
Our Davidson Homes Mortgage team is committed to helping families and individuals achieve their dreams of home ownership.
Pre-Qualify Now- Basement Homesites Available
- Owner's Suite on Main Floor Plans
- Near Downtown Cartersville
- Swimming Pool
- Luxury Clubhouse and Fitness Center
- Community Ponds
- Minutes to I-75
Quick Move-In Homes in Mountainbrook (1)
The Hickory C- Unfinished Basement
40 Brookside WayHomesite #84$529,900
Interactive Site Plan

Floor Plans (2)
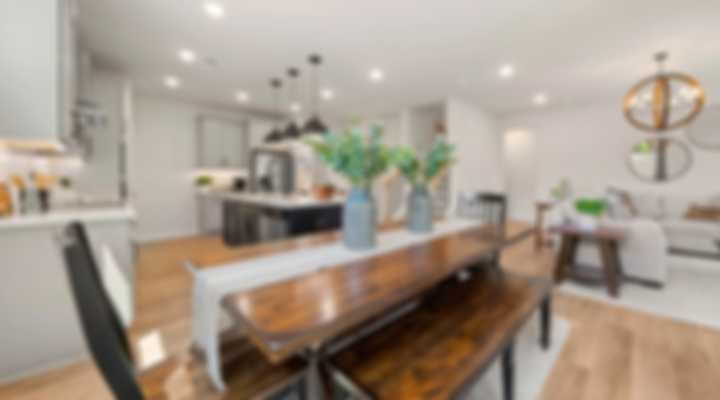

Daniel LaMarca
(678) 846-6551Disclaimer: This calculation is a guide to how much your monthly payment could be. It includes property taxes and HOA dues. The exact amount may vary from this amount depending on your lender's terms.
