
Davidson Homes Career Night
Multiple CommunitiesDavidson Homes is excited to host a Career Night for potential New Home Consultants at our Barnett's Crossing community!
Read More
Overview
Join our VIP List and be the first to receive community updates, exclusive VIP event invites, and more!
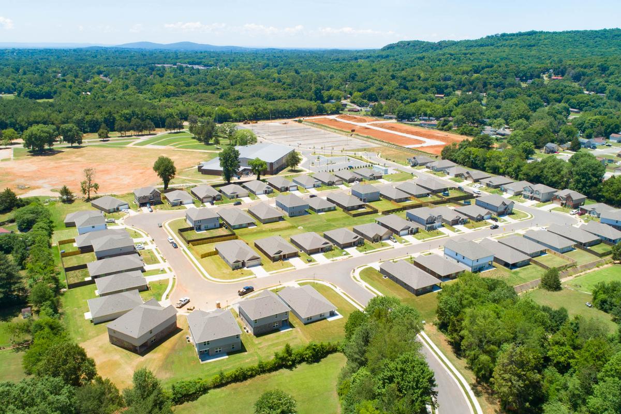
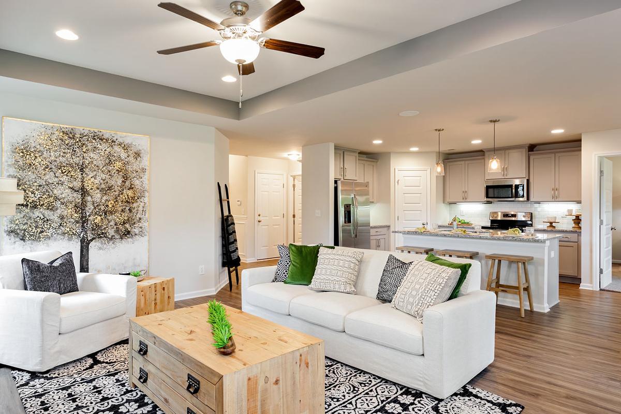
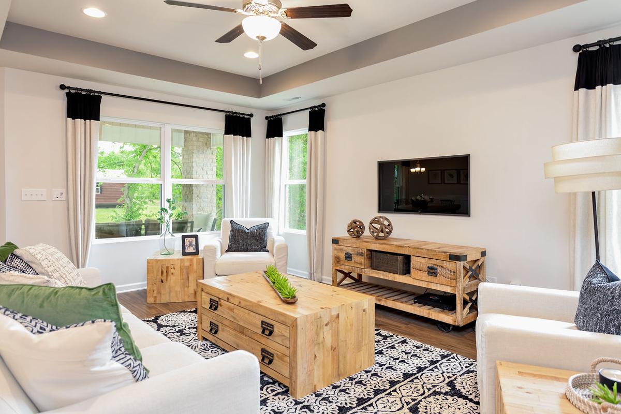
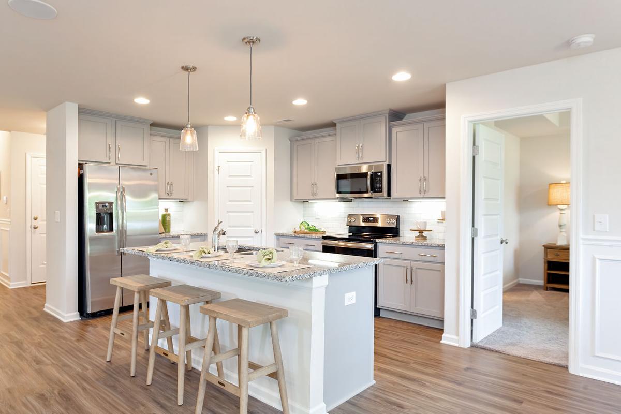
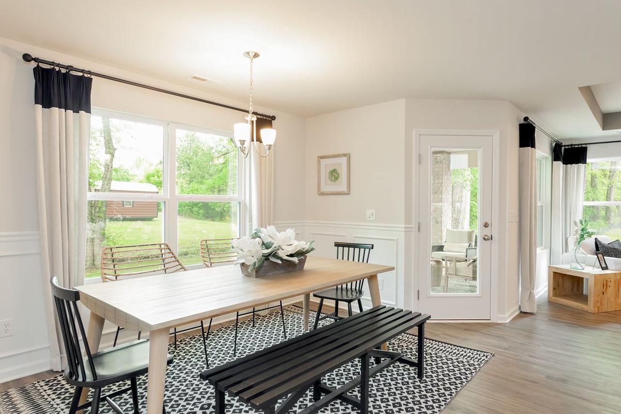
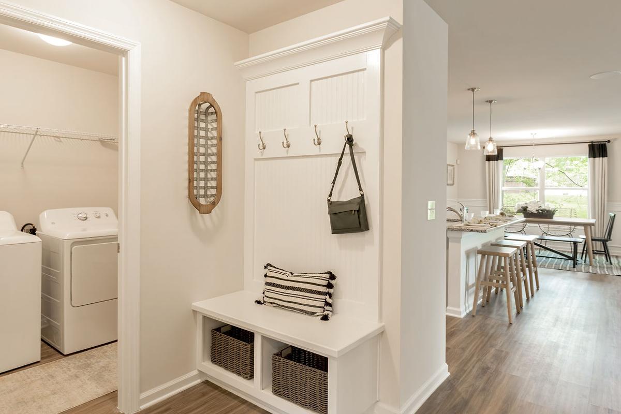
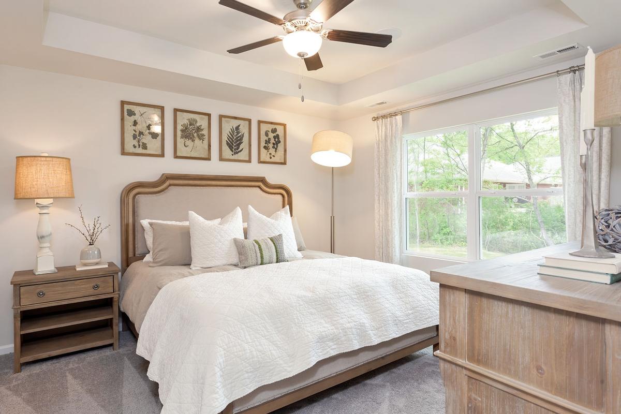
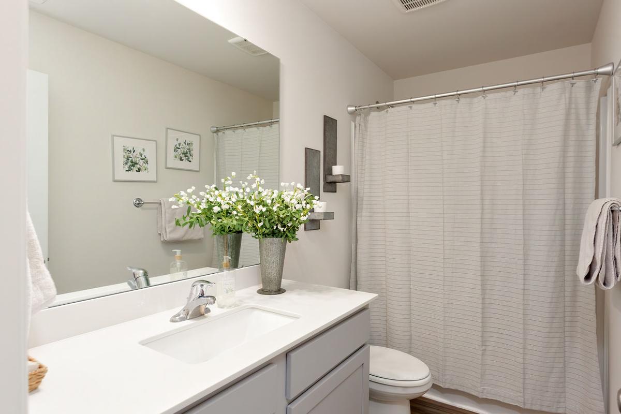
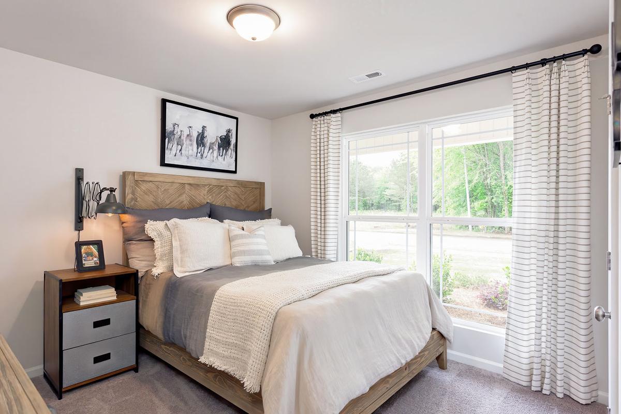
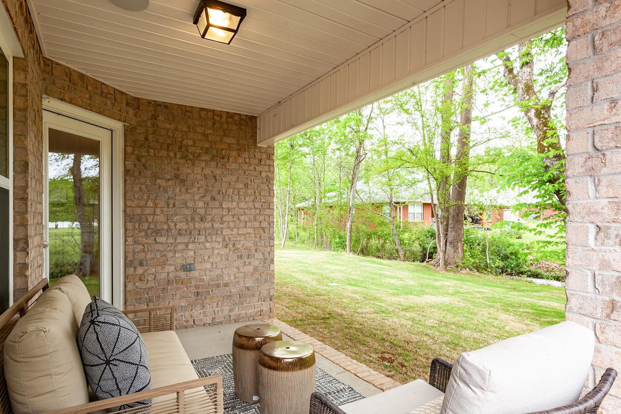
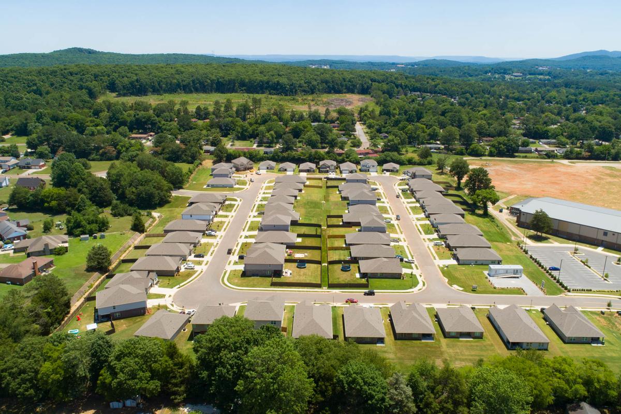
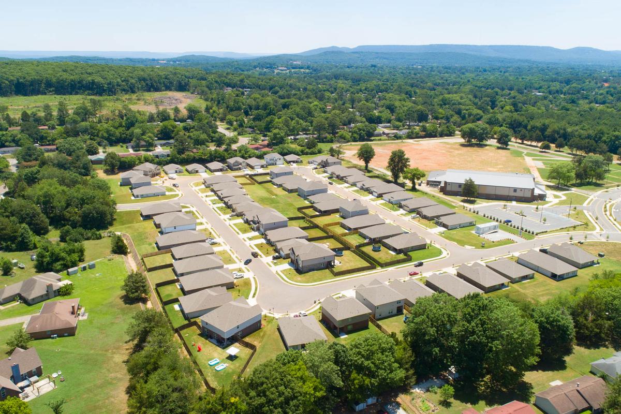
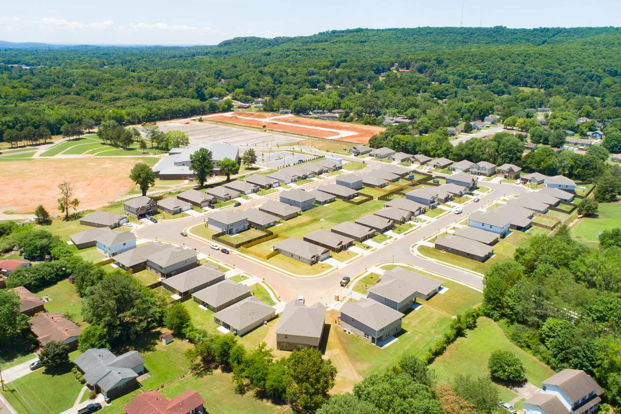
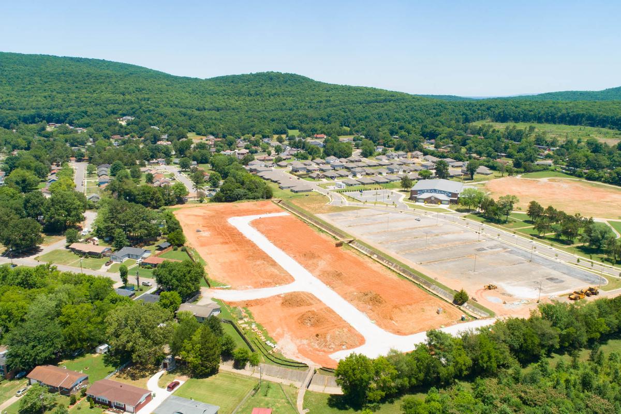
Welcome to Jaguar Hills – a vibrant community nestled in the heart of Huntsville, AL. As a premier southeast-based regional home builder, Davidson Homes is proud to offer homes in this beautiful neighborhood. At Jaguar Hills, you'll enjoy a peaceful and serene living experience, thanks to our convenient location and easy access to the Parkway and Research Blvd.
Located within walking distance from Johnson Legacy Center and close to the MidCity District and Bridge Street, everything you need is just minutes away. There's truly no better place to call home in Huntsville. With a variety of floor plans to choose from, our homes are designed to fit your unique lifestyle.
Join the Jaguar Hills VIP list now for exclusive, first-hand access to our latest community updates and special events!

Disclaimer: This calculation is a guide to how much your monthly payment could be. It includes property taxes and HOA dues. The exact amount may vary from this amount depending on your lender's terms.
Our Davidson Homes Mortgage team is committed to helping families and individuals achieve their dreams of home ownership.
Pre-Qualify Now
Davidson Homes is excited to host a Career Night for potential New Home Consultants at our Barnett's Crossing community!
Read More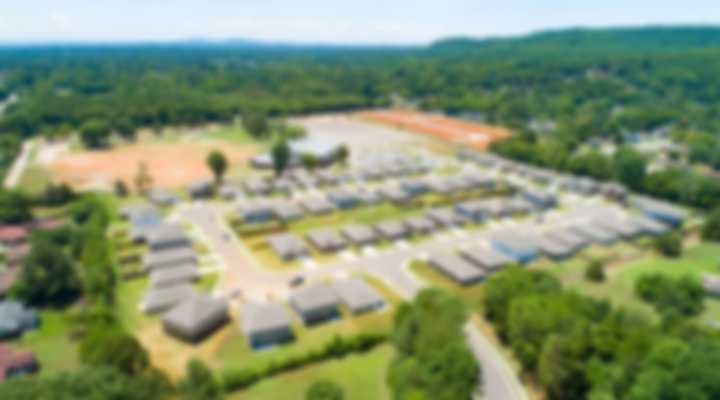

Disclaimer: This calculation is a guide to how much your monthly payment could be. It includes property taxes and HOA dues. The exact amount may vary from this amount depending on your lender's terms.