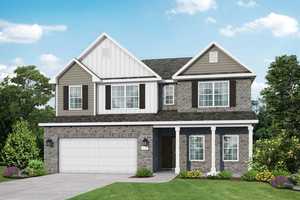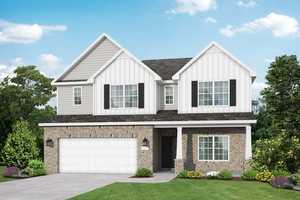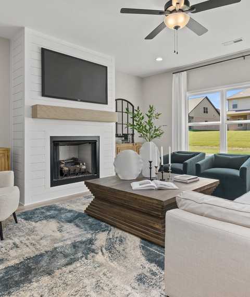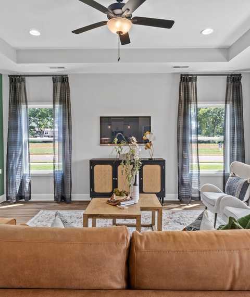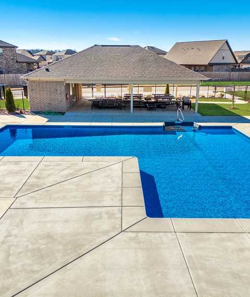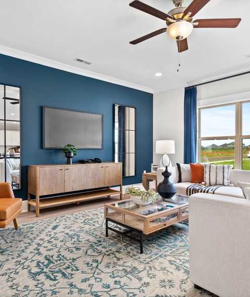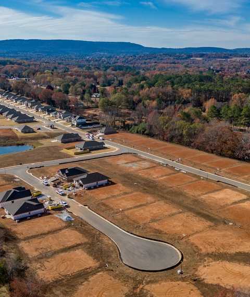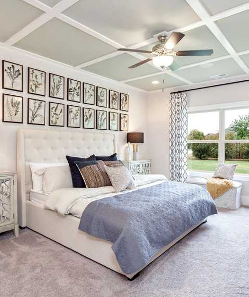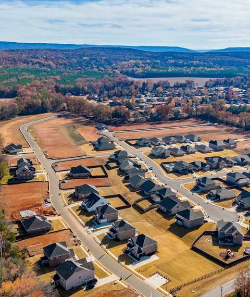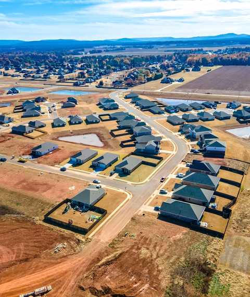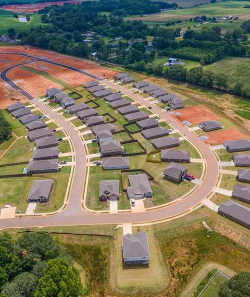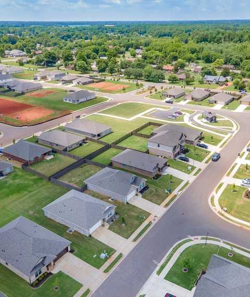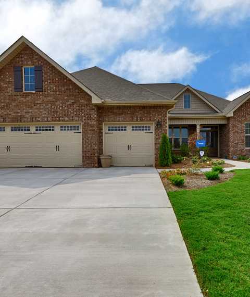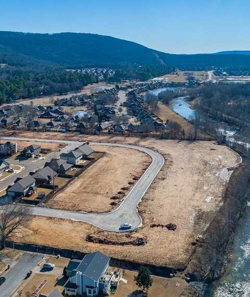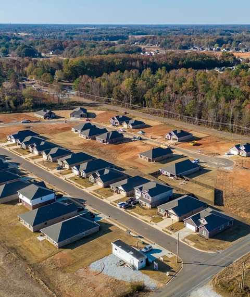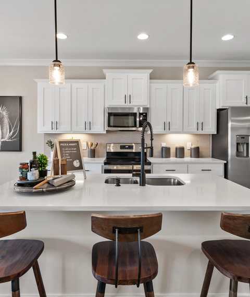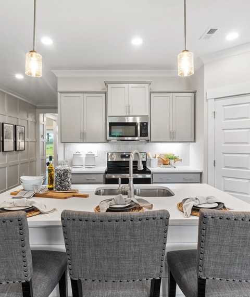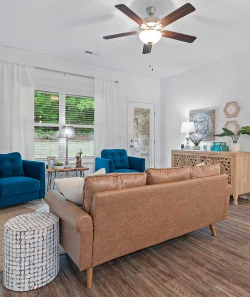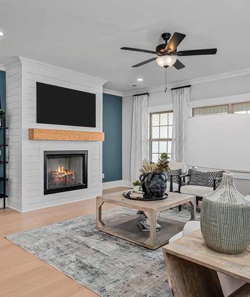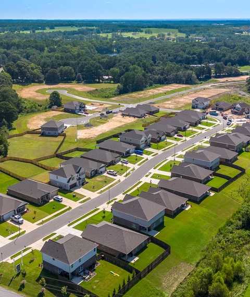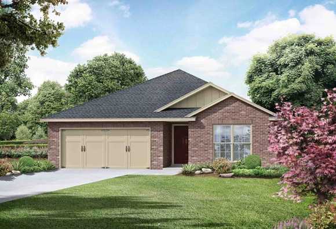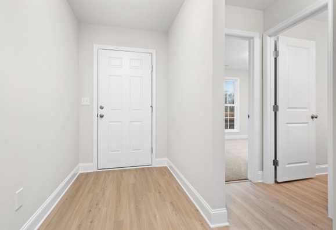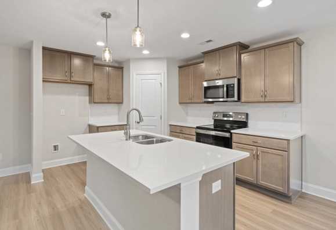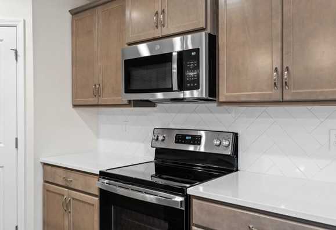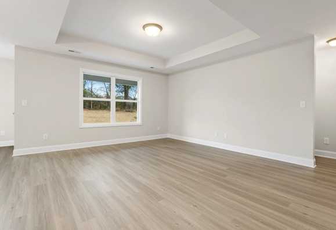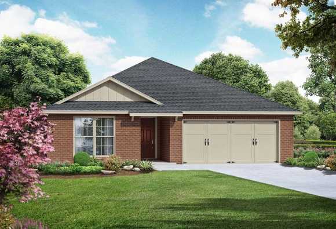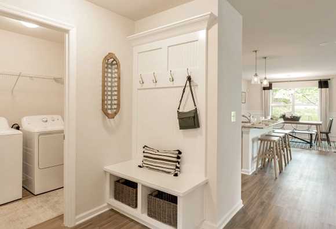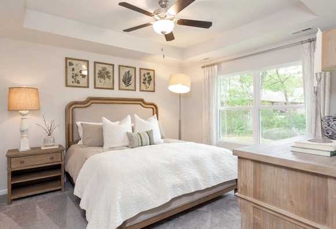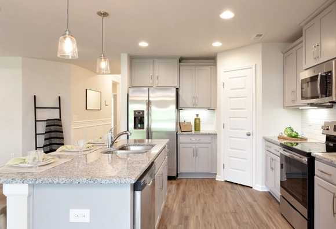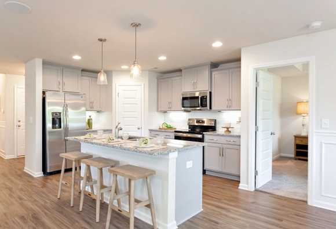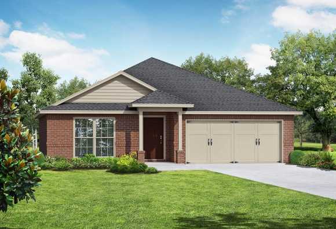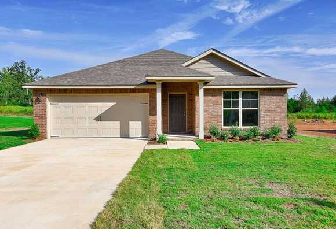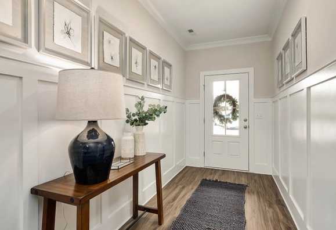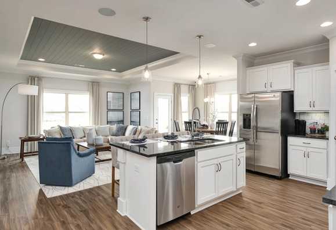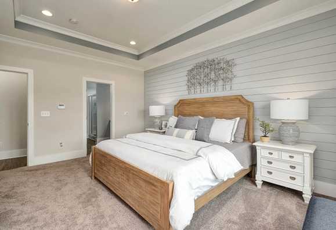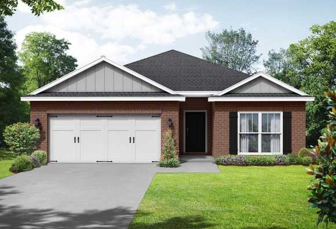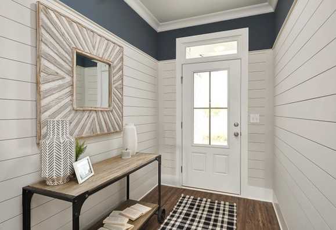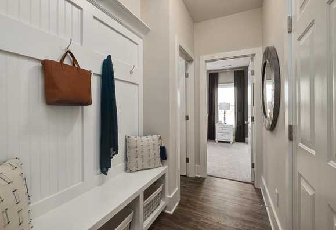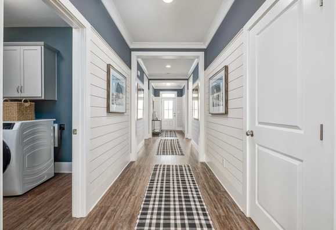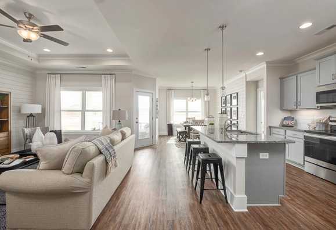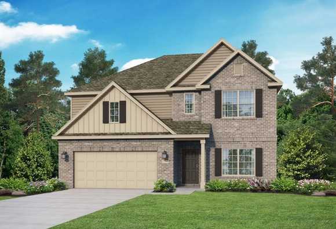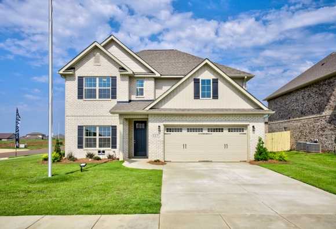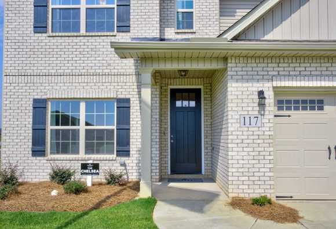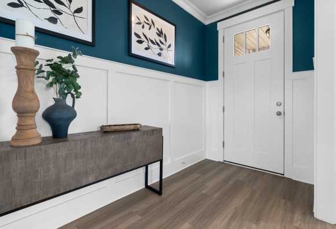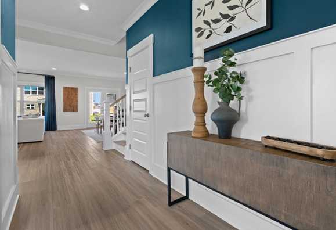Overview



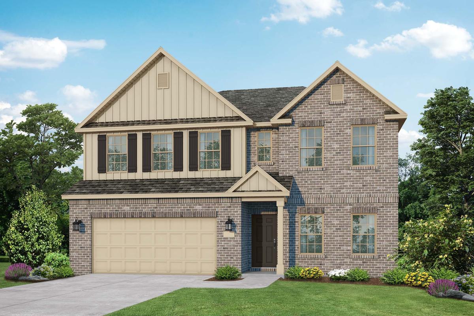
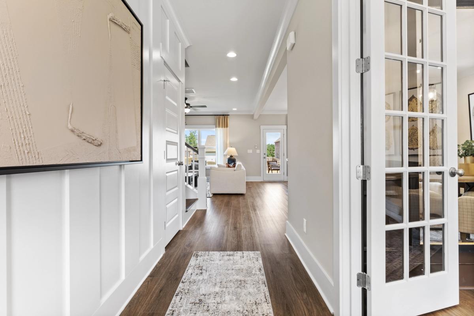
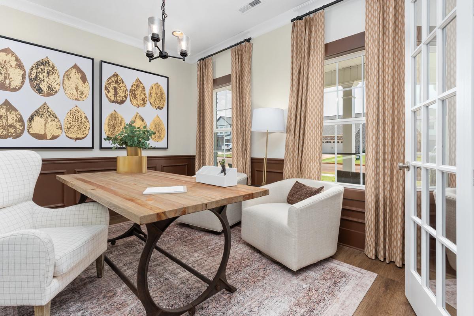
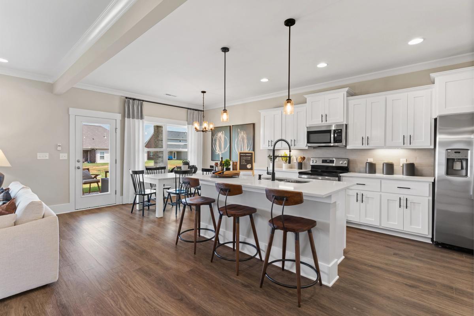
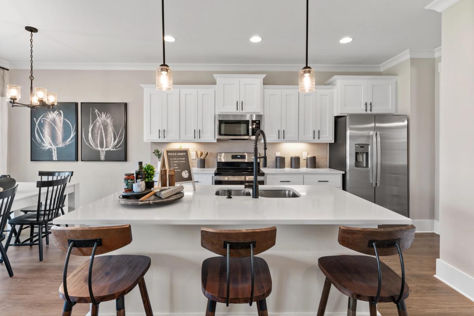
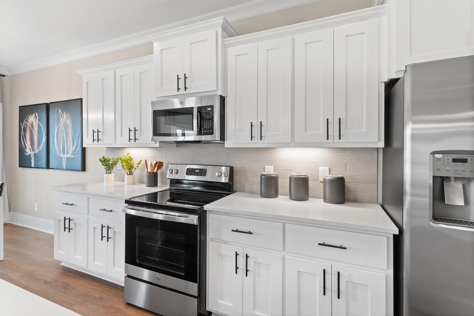
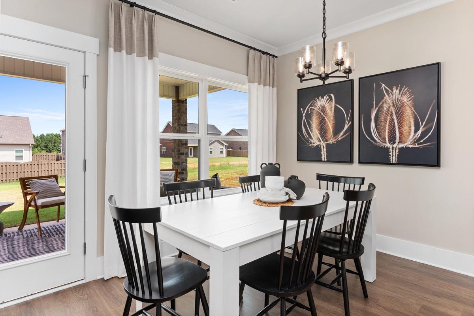
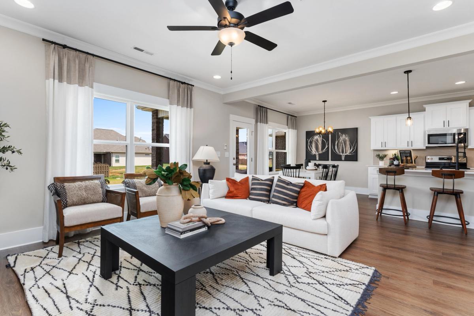
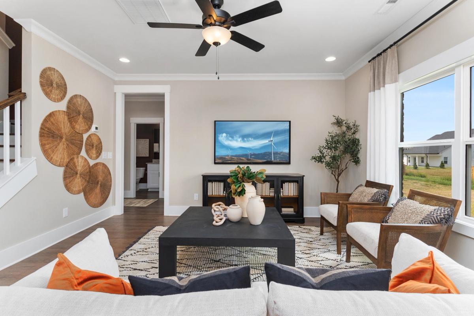
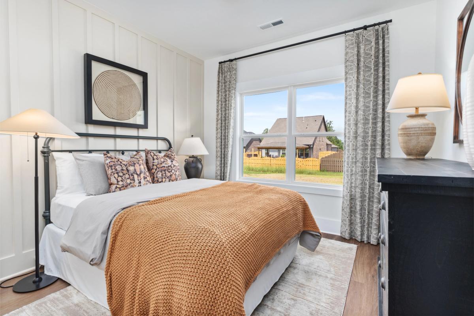
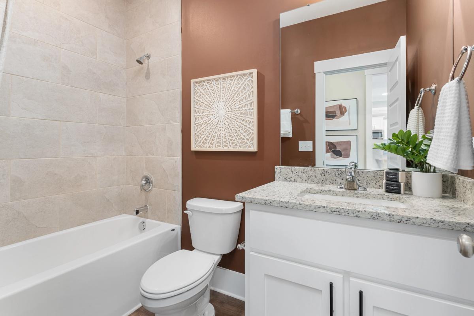
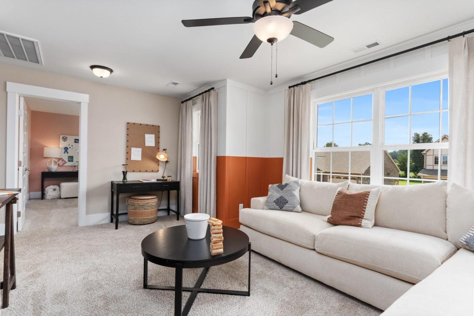
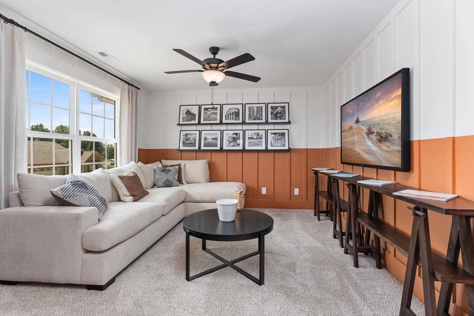
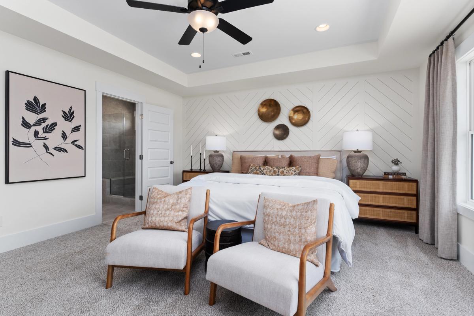
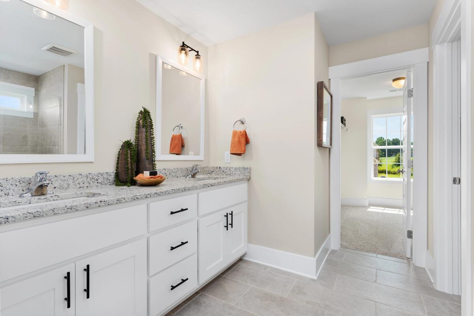
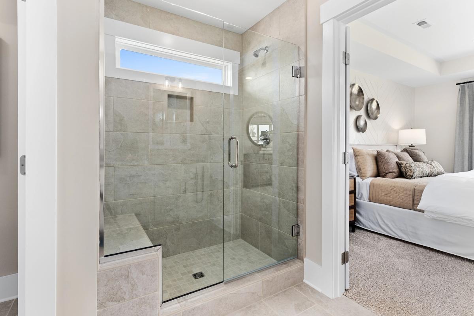
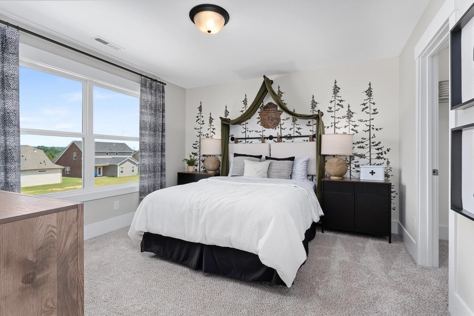
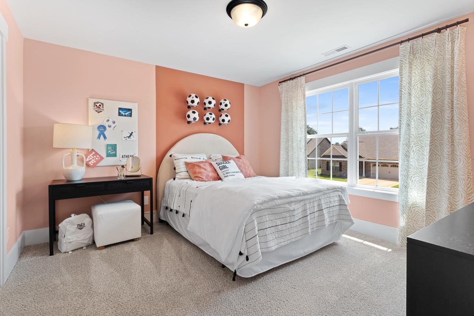
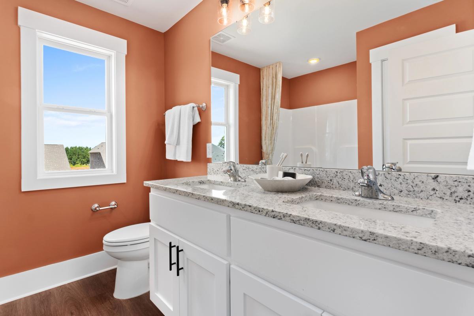
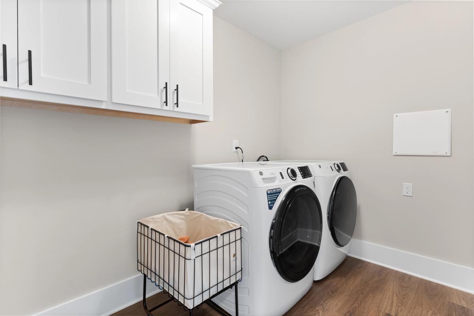
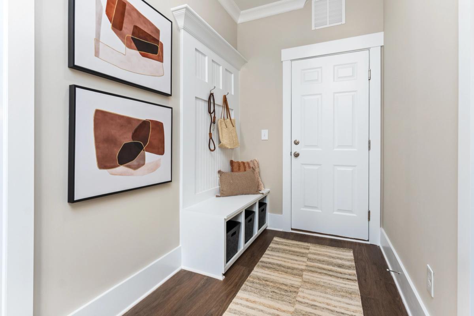
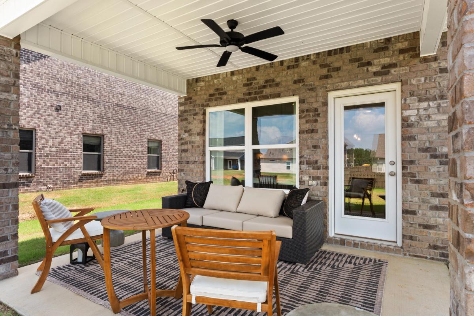
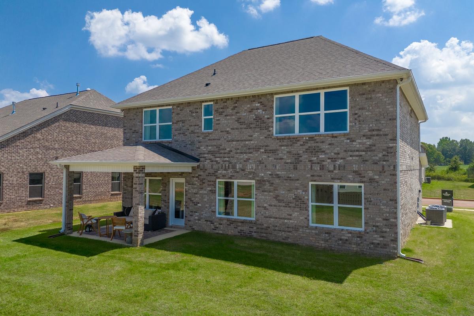
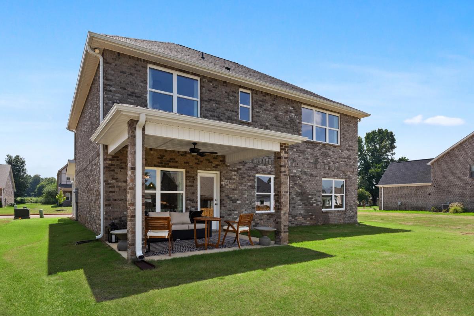
Plan
The Shelby A
Community
Blue SpringFeatures
- Gas Options Available
- Easy Access to the Parkway and Research Blvd
- Close to MidCity District & Bridge Street Towne Centre
- Near Valley View Golf Course
- Short Drive to Johnson Legacy Center
- Near Wade Mountain Nature Preserve
Description
The Shelby welcomes you into a modern, open space, complete with a formal dining room and study. The kitchen overlooks an open-concept family room. The second floor features a spacious master bedroom with a large walk-in closet and master bath along with two additional bedrooms with ample walk-in closets of their own.
Make it your own with The Shelby’s flexible floor plan! Offerings vary by location, so please discuss your options with your community’s agent.
Floorplan




Kara Crowe
(256) 422-0499Visiting Hours
Disclaimer: This calculation is a guide to how much your monthly payment could be. It includes property taxes and HOA dues. The exact amount may vary from this amount depending on your lender's terms.
Davidson Homes Mortgage
Our Davidson Homes Mortgage team is committed to helping families and individuals achieve their dreams of home ownership.
Pre-Qualify NowLove the Plan? We're building it in 18 other Communities.
Community Overview
Blue Spring
Welcome to Blue Spring, the newest addition to our collection of gorgeous communities in Huntsville, AL. At Davidson Homes, we are committed to crafting stunning single-family homes that offer unparalleled style and comfort. With prices starting at just $249,900, it’s never been easier to make your dream home a reality.
Blue Spring is situated in the heart of Huntsville, granting residents easy access to the Parkway and Research Blvd, two of the city’s main arteries. Enjoy top-rated dining, shopping, and entertainment options at the nearby MidCity District and Bridge Street Towne Centre. Golf enthusiasts will appreciate the proximity to the Valley View Golf Course, while those seeking outdoor adventures will delight in the nearby Wade Mountain Nature Preserve.
Interested in learning more? Schedule a visit to Blue Spring today and experience the Davidson Homes difference firsthand. Our team is dedicated to helping you find the perfect home for you and your family. Let’s get started!
To explore our panoramic aerial view of the booming Clearview community, click here!
- Gas Options Available
- Easy Access to the Parkway and Research Blvd
- Close to MidCity District & Bridge Street Towne Centre
- Near Valley View Golf Course
- Short Drive to Johnson Legacy Center
- Near Wade Mountain Nature Preserve
- Huntsville City School District
- Rolling Hills Elementary
- Ronald E. McNair Junior High
- Jemison High
