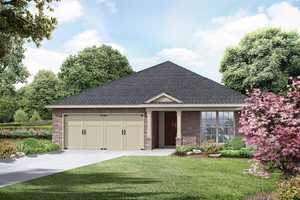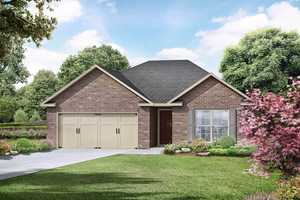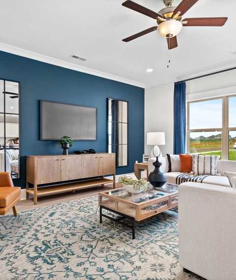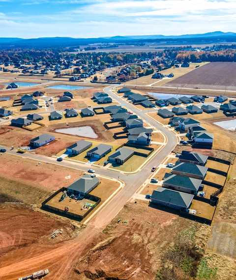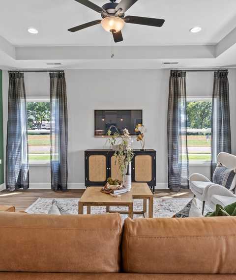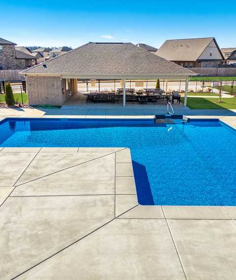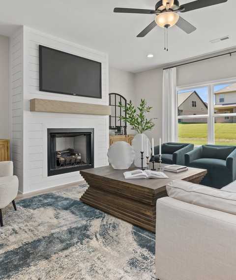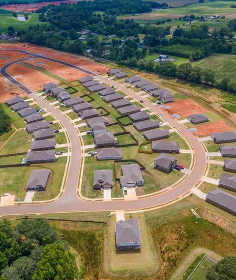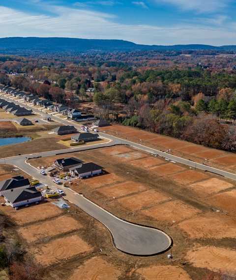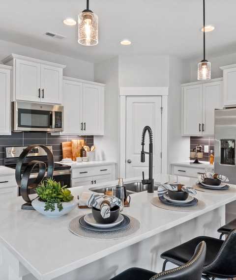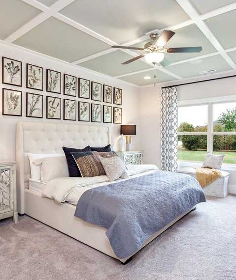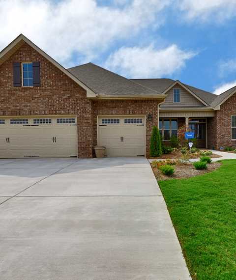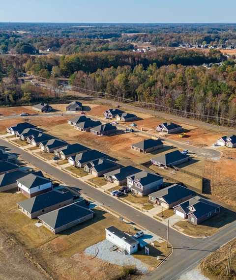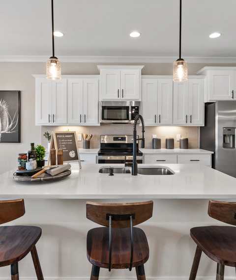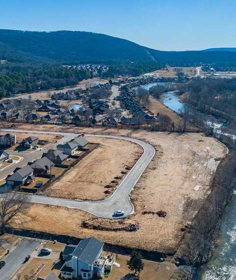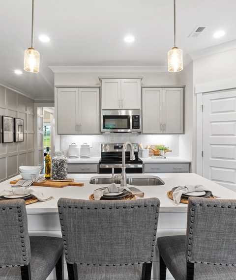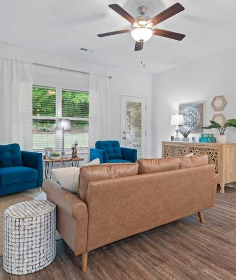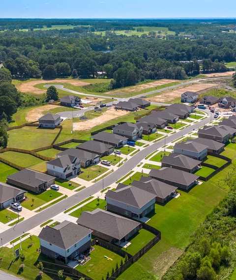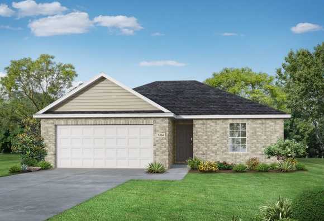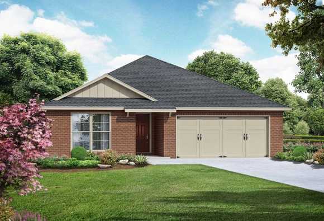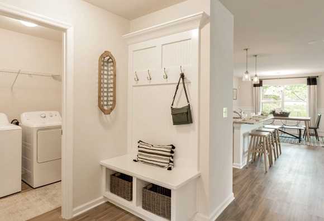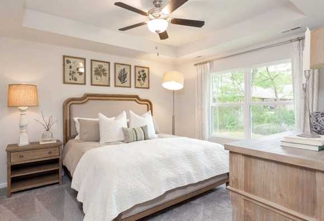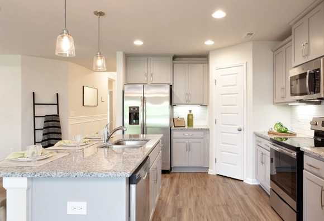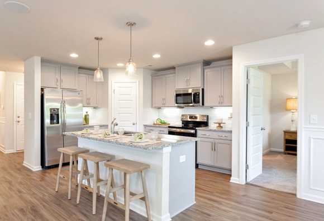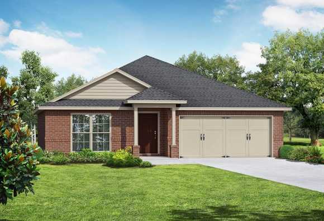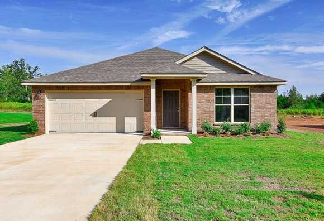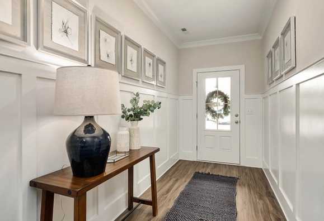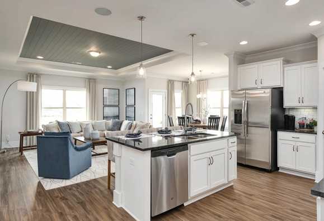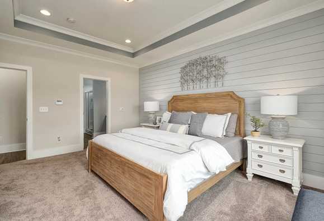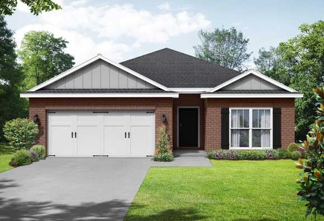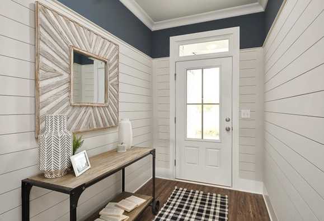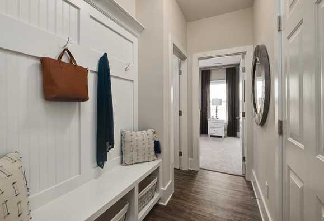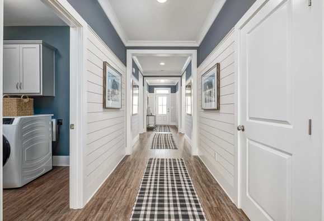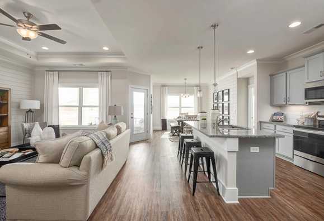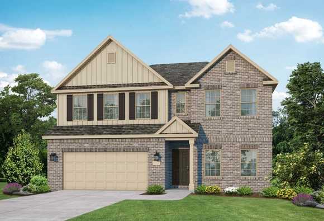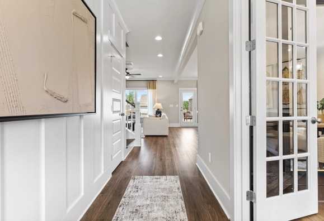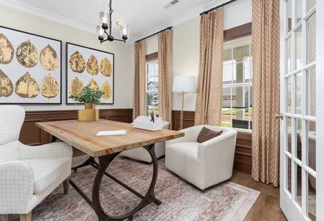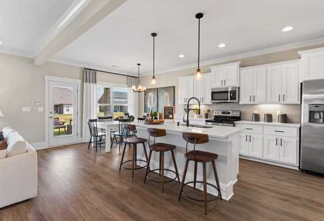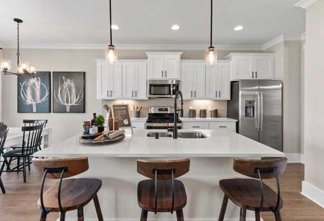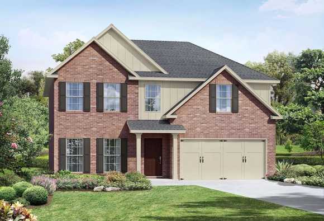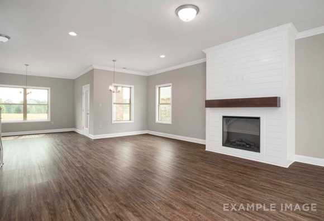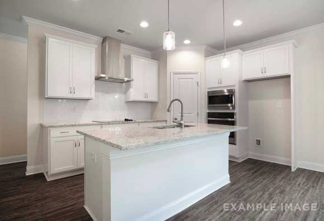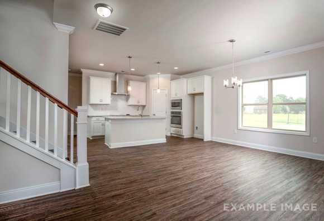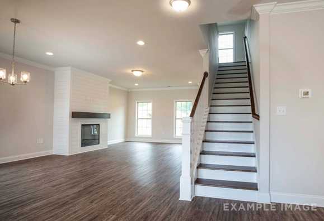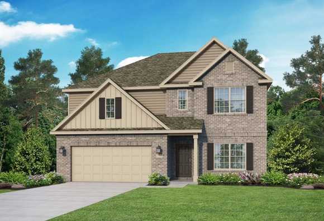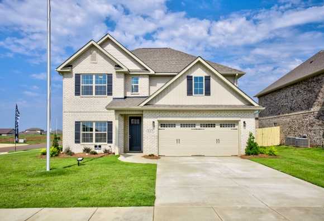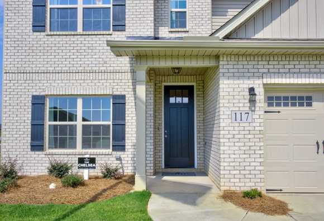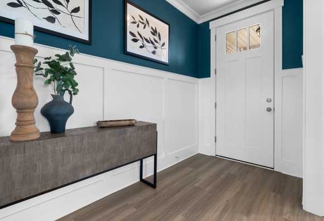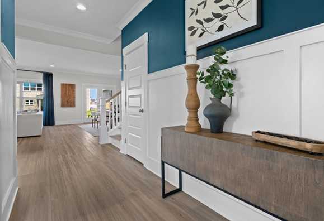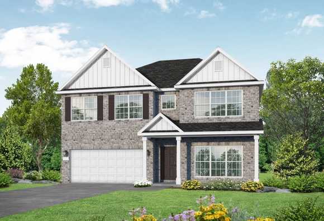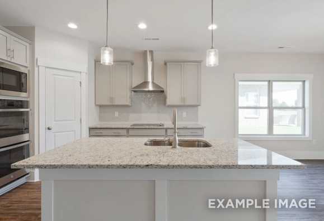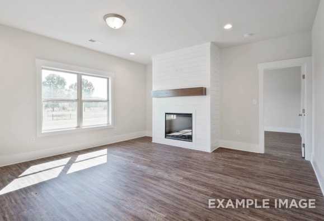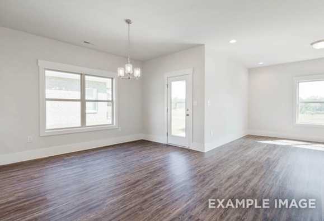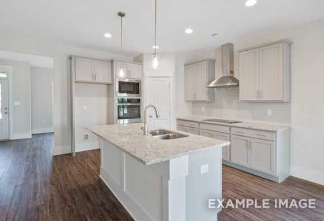Overview


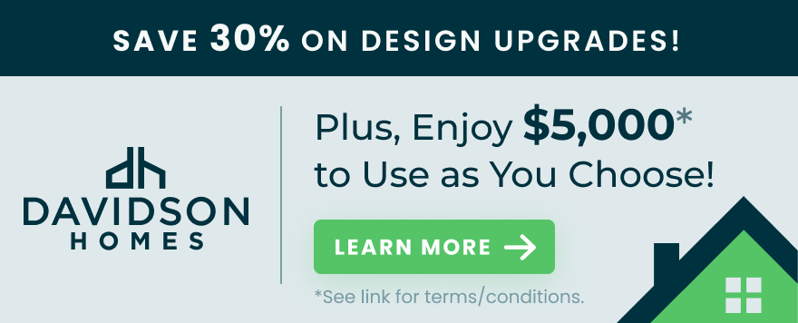
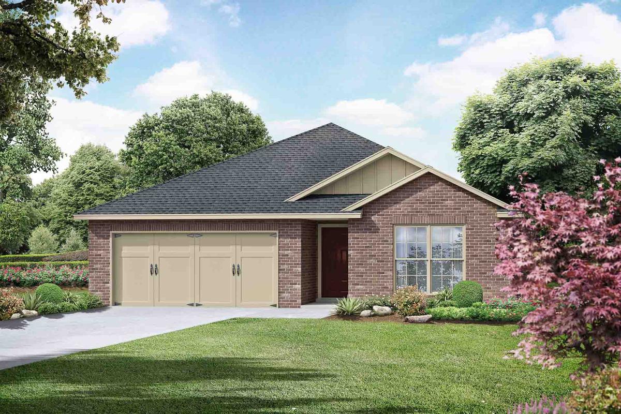
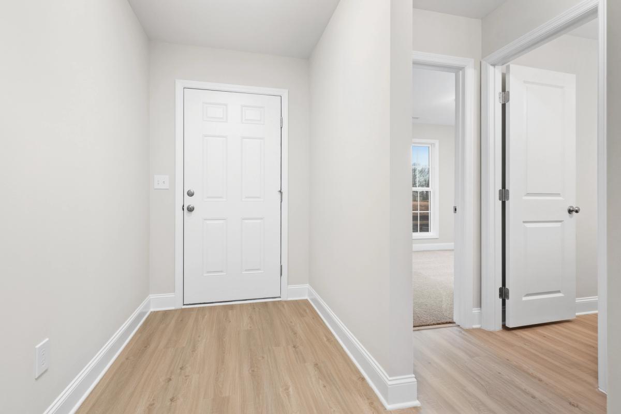
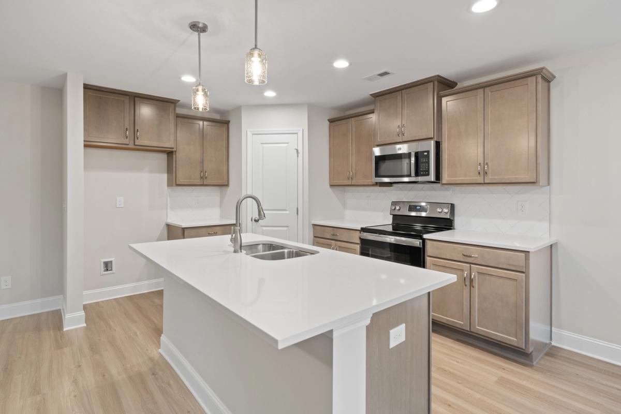
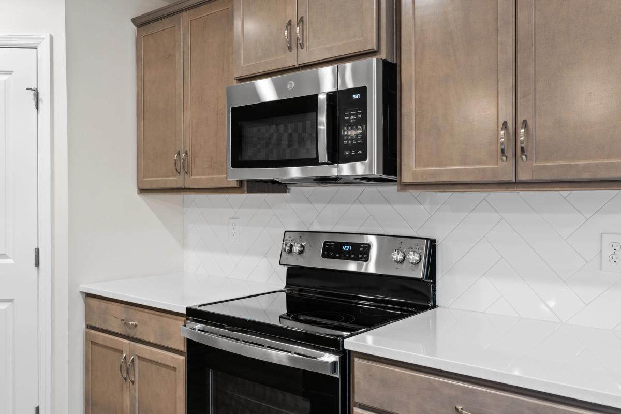
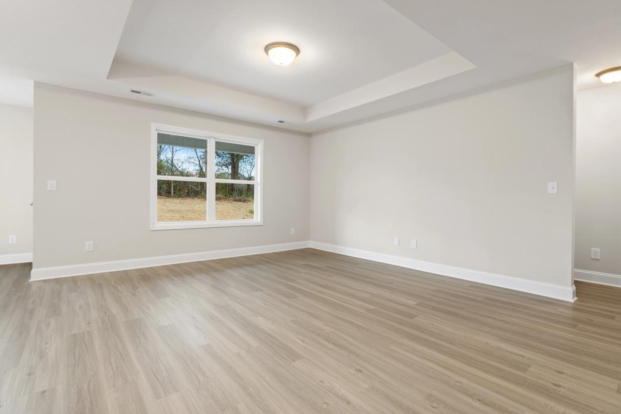
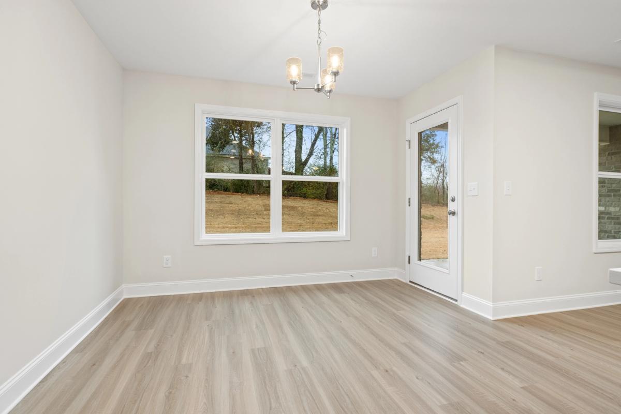
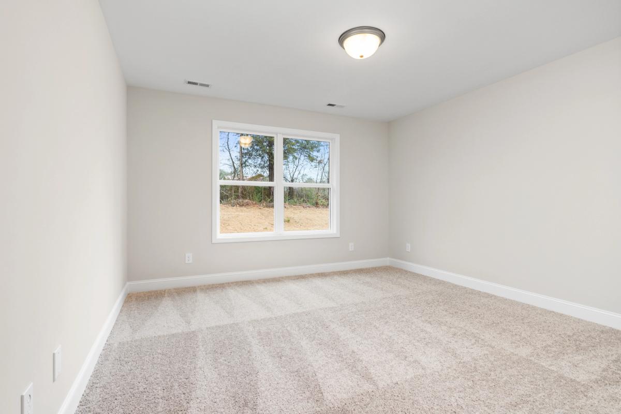
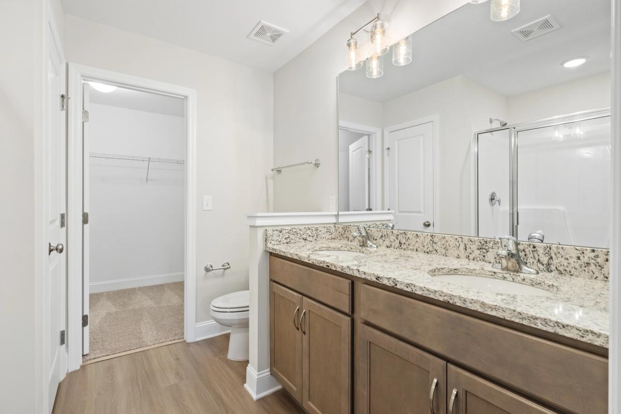
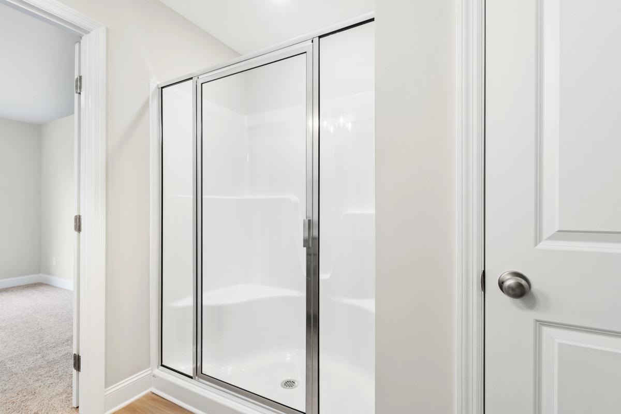
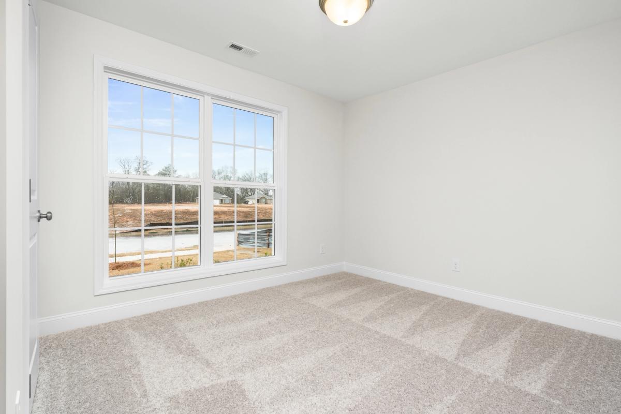
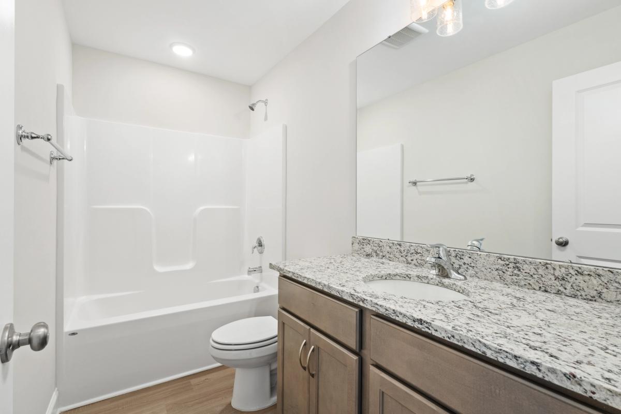
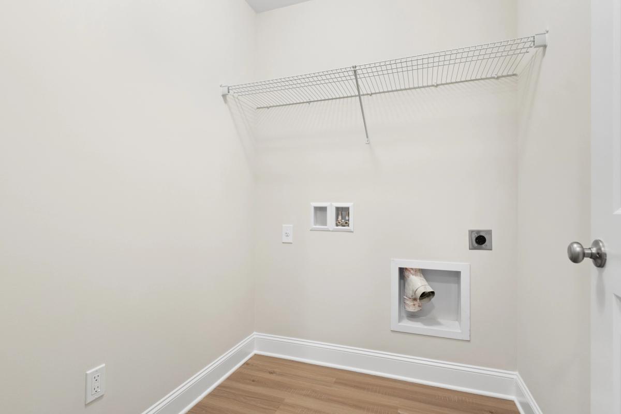
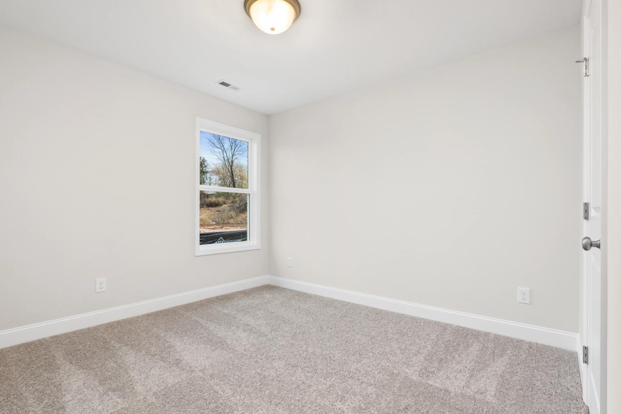
$249,900
Plan
The Asheville
Community
ClearviewFeatures
- Granite Countertop Options
- Tile Backsplash
- Convenient Location to Shopping & Restaurants
- Quick Access to HWY 231/431
- Recessed Lighting
Description
Discover the charm of one-level living with this open-concept home! From The Asheville’s large, kitchen island overlooking the family room to its isolated Master Bedroom, we’ve designed this home with you in mind. The three bedrooms offer plenty of space for you and your guests. And outside, the covered back porch extends your leisure time to the outdoors, ensuring that you’ve got the space to kick back and relax after work.
Make it your own with The Asheville’s flexible floor plan. From an additional Master Bath layout to an extended porch, you’ve got every opportunity to make The Asheville your dream home. Just know that offerings vary by location, so please discuss our standard features and upgrade options with your community’s agent.
*Attached photos may include upgrades and non-standard features.
Floorplan



Kara Crowe
(256) 293-5446Visiting Hours
Disclaimer: This calculation is a guide to how much your monthly payment could be. It includes property taxes and HOA dues. The exact amount may vary from this amount depending on your lender's terms.
Davidson Homes Mortgage
Our Davidson Homes Mortgage team is committed to helping families and individuals achieve their dreams of home ownership.
Pre-Qualify NowLove the Plan? We're building it in 16 other Communities.
Community Overview
Clearview
Welcome to Clearview, our flourishing gem in Hazel Green, AL, where tranquility meets ultimate convenience. Only 20 minutes from Huntsville, Clearview elegantly blends rural charm with easy access to shopping, dining, and desired schools.
Each Clearview home, priced from $249,900, showcases the finest in Southeast living. Select from our range of best-selling floor plans featuring sought-after accents including recessed lighting, tile backsplash, and your choice of granite or quartz countertops. With quick access to HWY 231/431 and further quick move-in homes underway, there's never been a better time to join our vibrant community.
Experience Clearview's flawless fusion of affordability, location, and luxury living in our compelling virtual tour. Immerse yourself in the captivating views and imagine your future life in a captivating Davidson Home. Your Clearview journey begins with a simple click. Contact us today to schedule your personalized community visit. Craft your dream home story with us at Clearview.
To explore our panoramic aerial view of the booming Clearview community, click here!
- Granite Countertop Options
- Tile Backsplash
- Convenient Location to Shopping & Restaurants
- Quick Access to HWY 231/431
- Recessed Lighting
- Madison County School District
- Hazel Green Elementary School
- Moores Mill Intermediate School
- Meridianville Middle School
- Hazel Green High School
