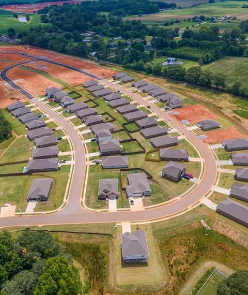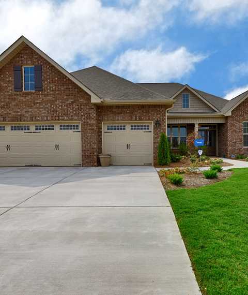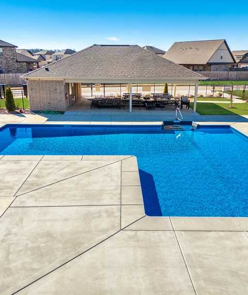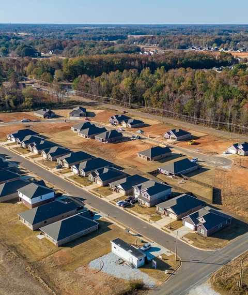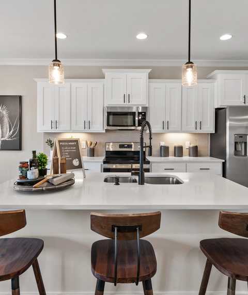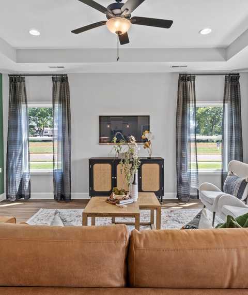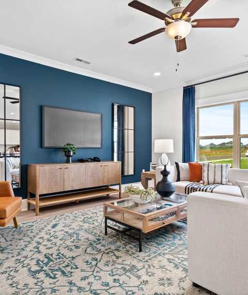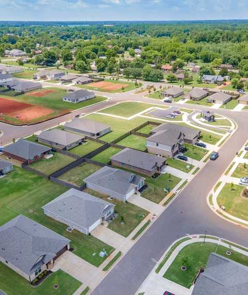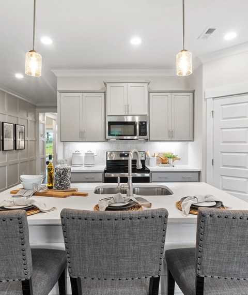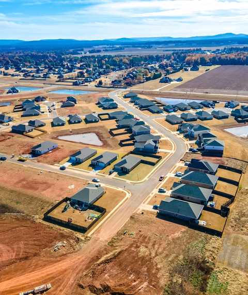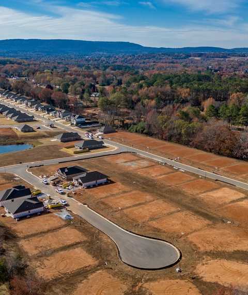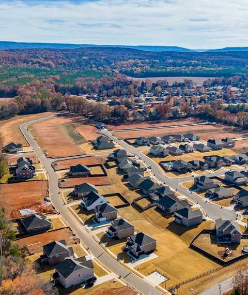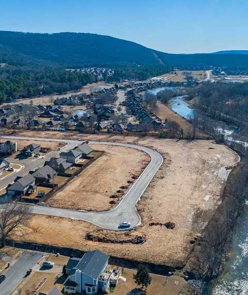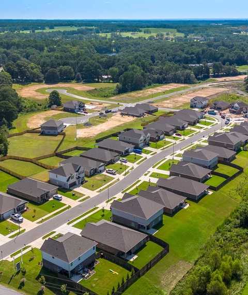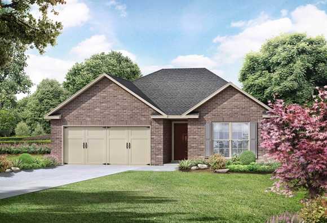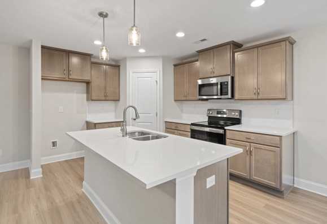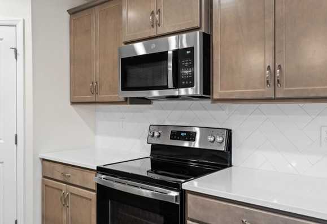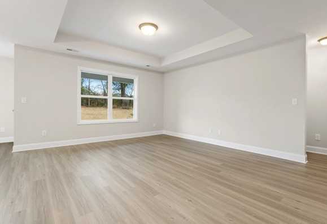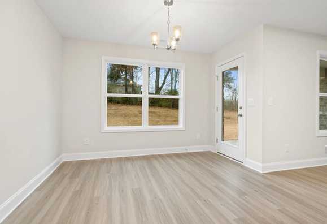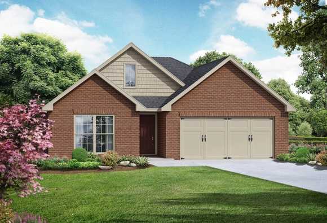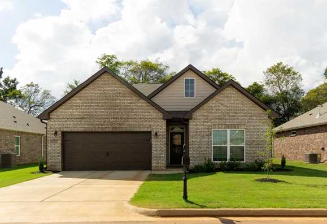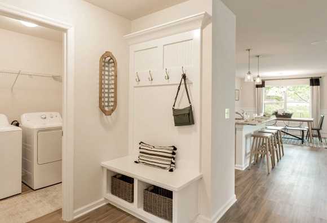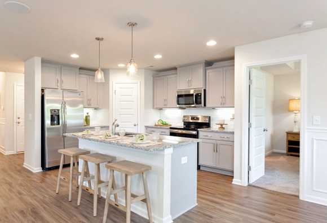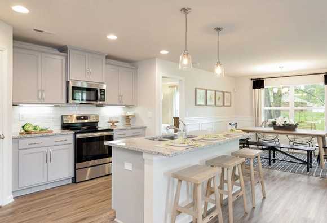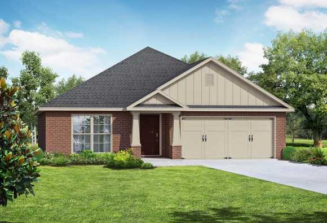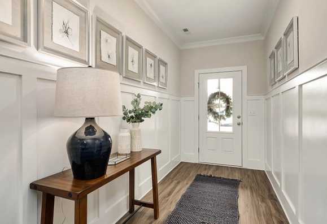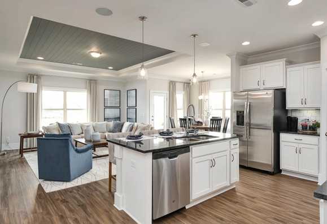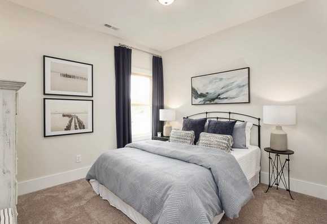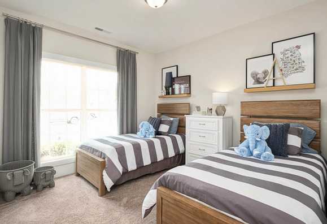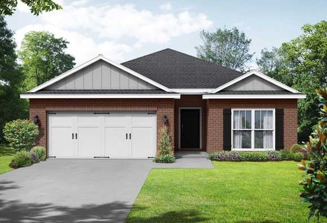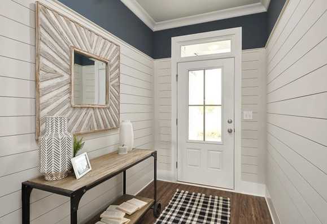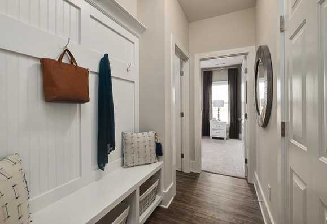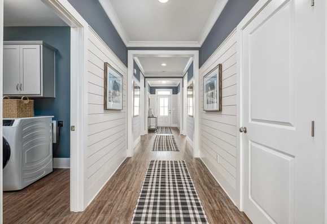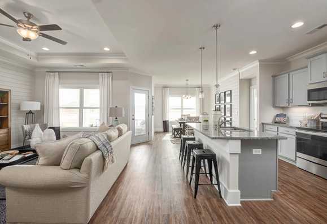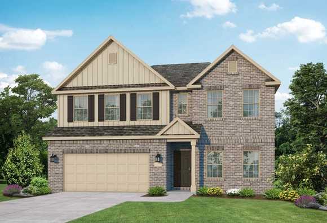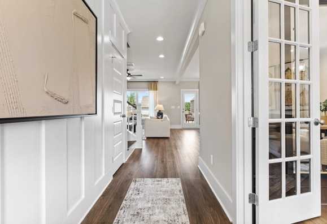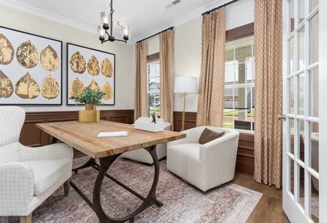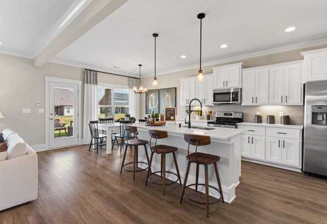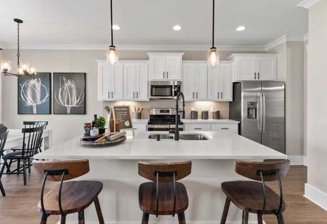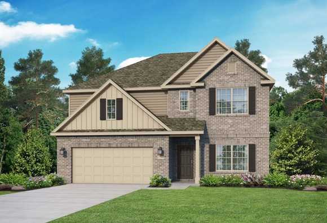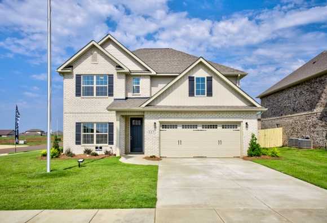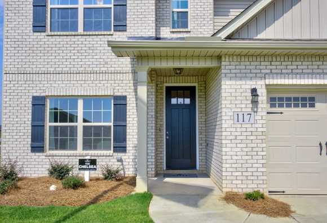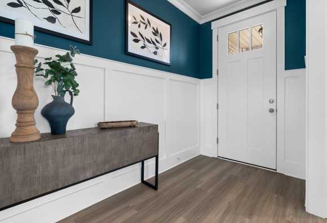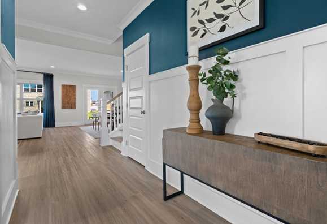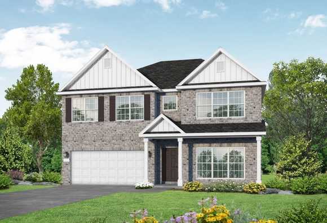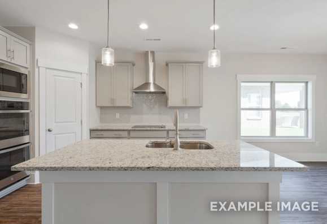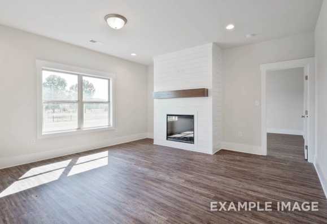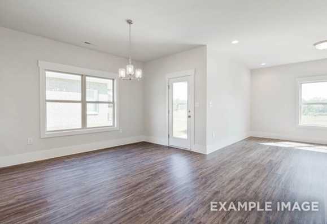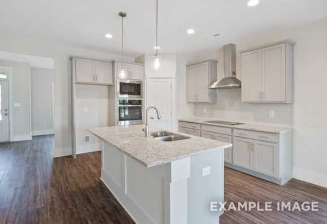Overview



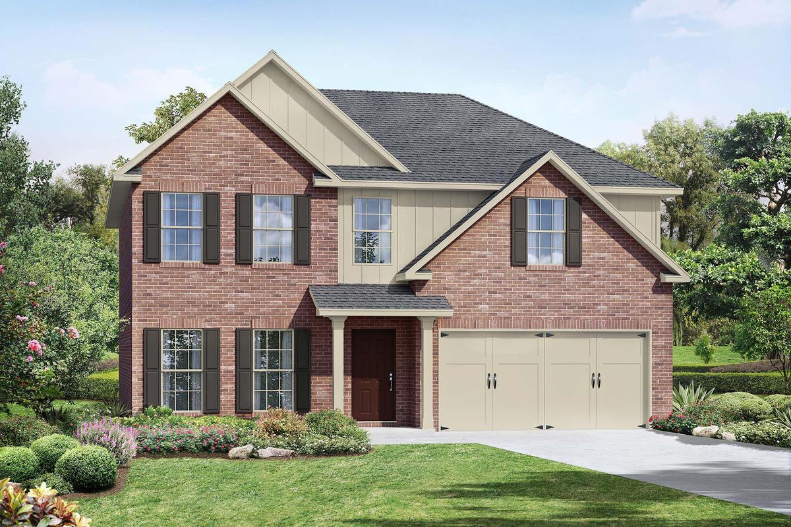
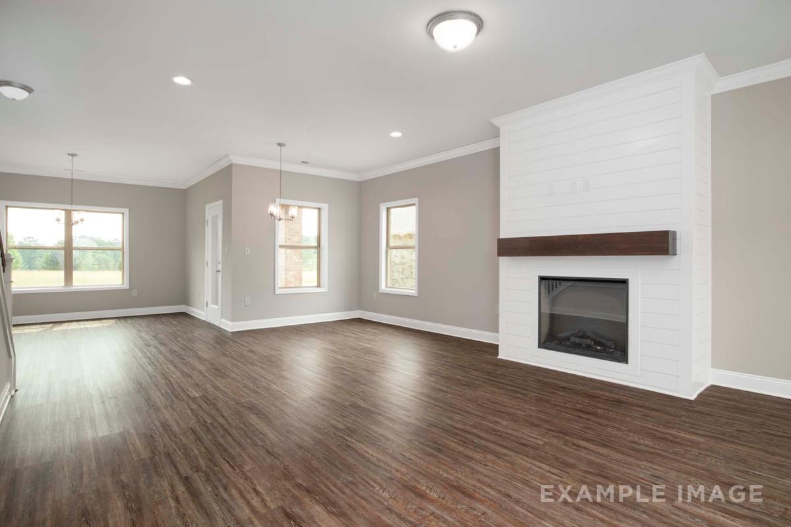
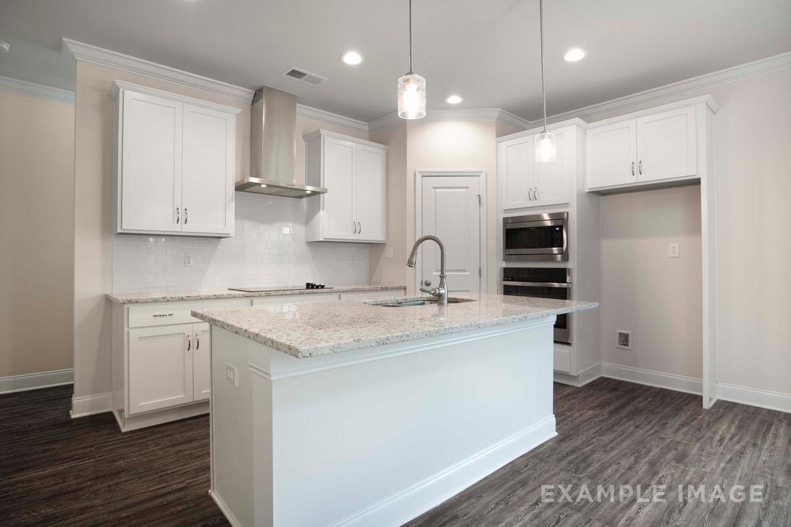
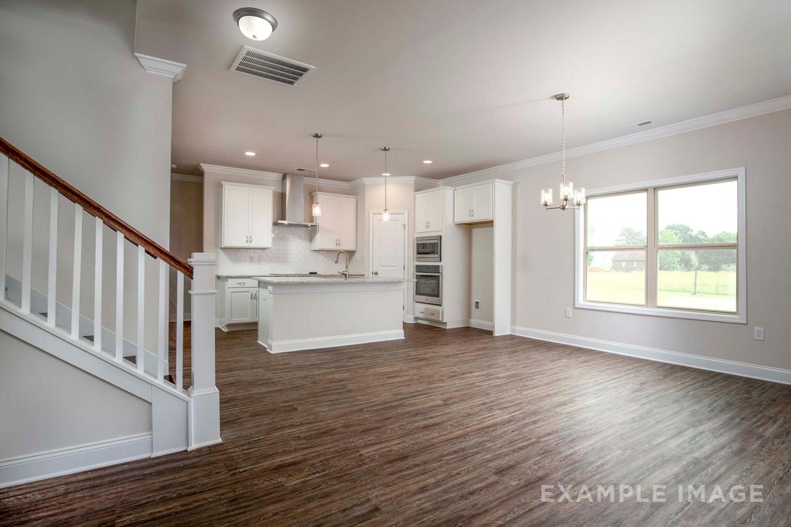
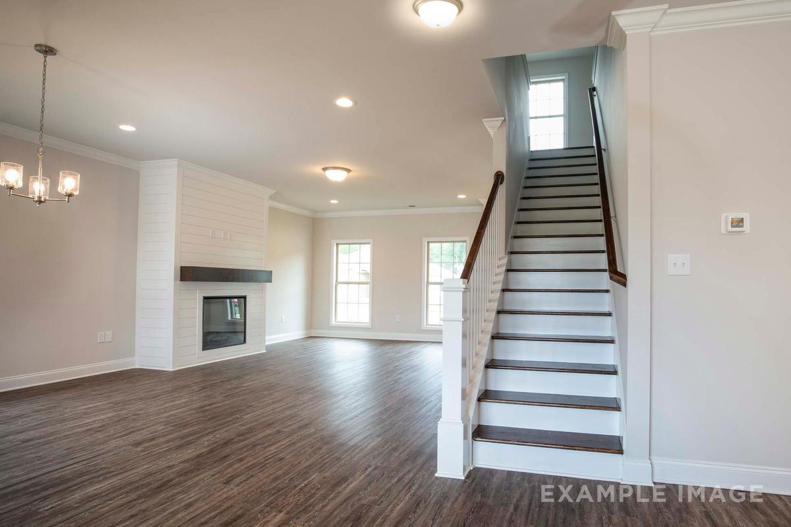
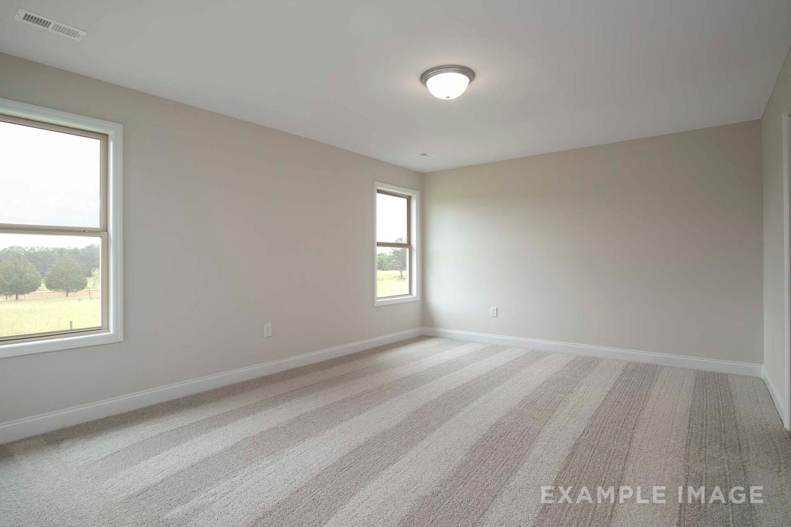
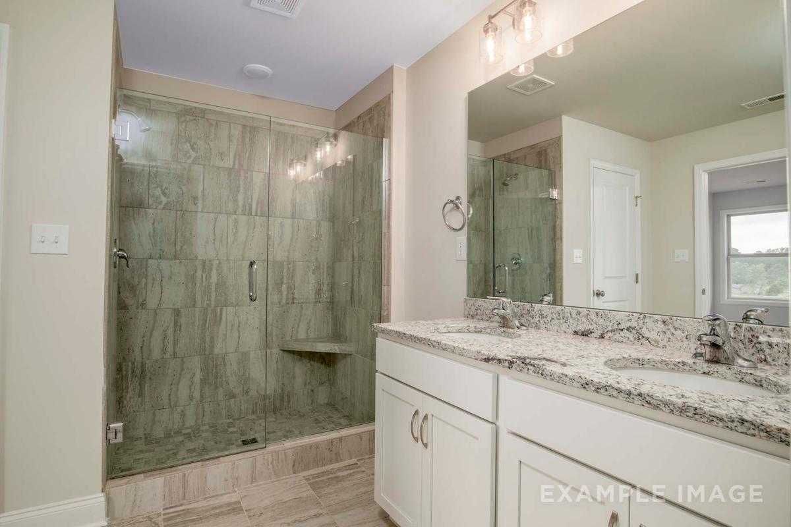
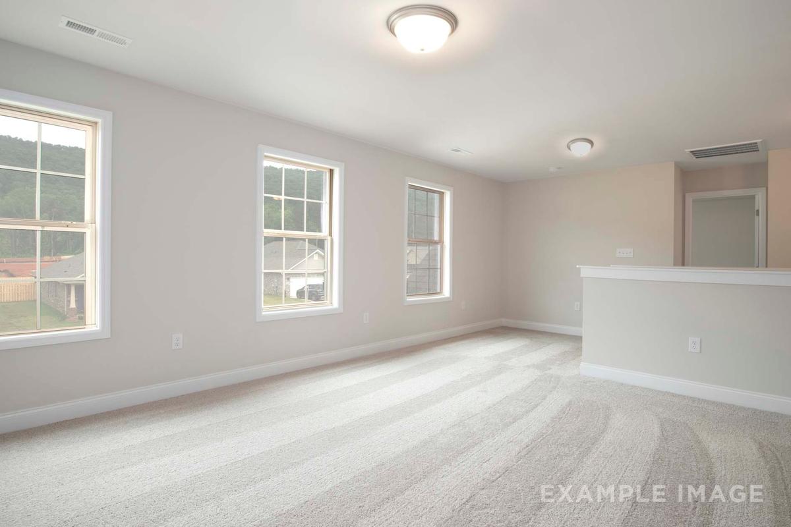
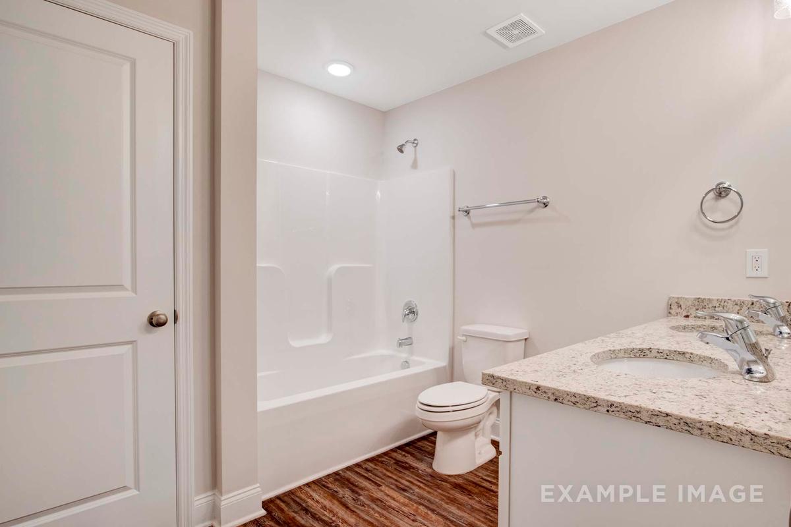
$364,900
Plan
The Charleston D
Community
Little Burwell EstatesFeatures
- Granite Countertops
- Easy Access to Jordan Ln/Ardmore Hwy
- 25 Minutes to Downtown Huntsville
- Close to Harvest Square Shopping Center
Description
The sky’s the limit with The Charleston’s two-story layout and massive bonus room. Inside the home’s brick exterior, the open-concept kitchen overlooks the huge family room. The Master Suite offers you a personal retreat – complete with large walk-in closet. Whether you’re looking for a game room or a fifth bedroom, the upstairs bonus room gives you all the flexibility you need.
Make it your own with The Charleston’s flexible floor plan! Just know that offerings vary by location, so please discuss our standard features and upgrade options with your community’s agent.
Floorplan




Kara Crowe
(256) 449-1479Visiting Hours
Disclaimer: This calculation is a guide to how much your monthly payment could be. It includes property taxes and HOA dues. The exact amount may vary from this amount depending on your lender's terms.
Davidson Homes Mortgage
Our Davidson Homes Mortgage team is committed to helping families and individuals achieve their dreams of home ownership.
Pre-Qualify NowLove the Plan? We're building it in 14 other Communities.
Community Overview
Little Burwell Estates
Welcome to Little Burwell Estates, a charming community located in Harvest, AL, where you'll discover the perfect blend of comfort, affordability and convenience. Davidson Homes is excited to showcase our beautiful single-family homes starting at around $279,900. Our homes come equipped with amazing features such as granite countertops, ample storage and breathtaking finishes to make your living space truly exceptional.
Our community is just 25 minutes from Downtown Huntsville, allowing residents the convenience of being able to explore some of the area's top attractions and experiences. Plus, the close proximity of Jordan Ln/Ardmore Hwy makes it easy to access all your daily necessities with ease, including the Harvest Square Shopping Center.
At Little Burwell Estates, you'll have access to some of the best schools in the area, including Harvest Elementary, Sparkman Middle and Sparkman High School. This makes our community an ideal choice for families who want to provide their children with an excellent education.
Don't wait any longer to become a part of our Little Burwell Estates community. Contact us today to schedule a visit or learn more about the homes we have available. Let Davidson Homes help you find your perfect home today!
- Granite Countertops
- Easy Access to Jordan Ln/Ardmore Hwy
- 25 Minutes to Downtown Huntsville
- Close to Harvest Square Shopping Center
- Madison County School District
- Harvest Elementary School
- Sparkman Middle School
- Sparkman High School
