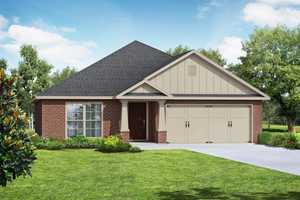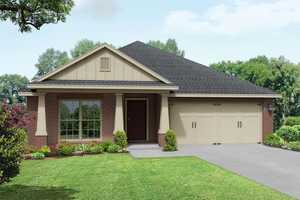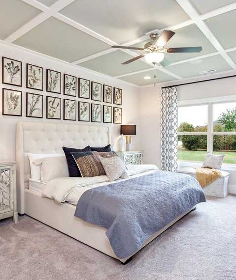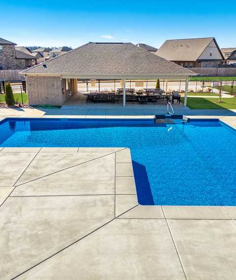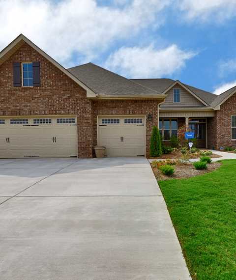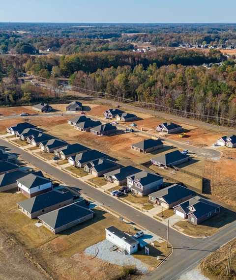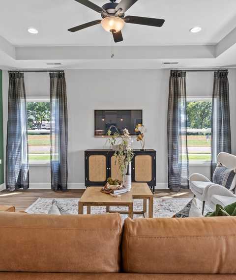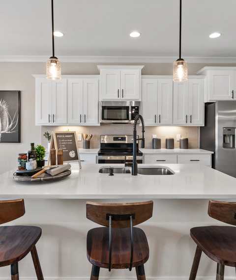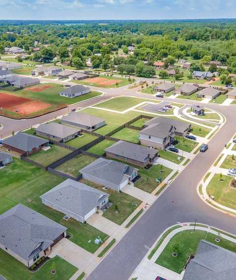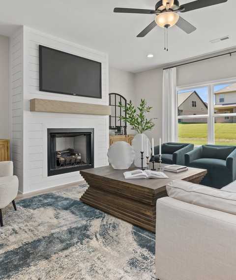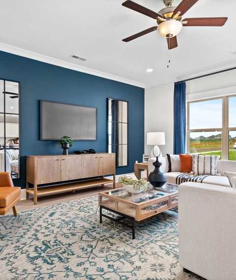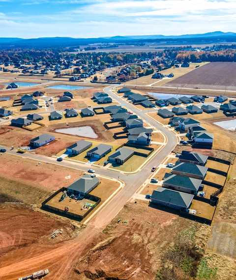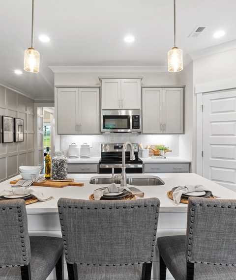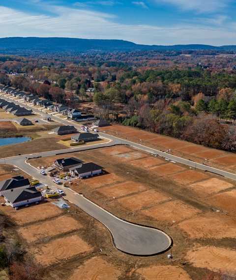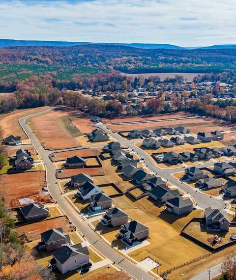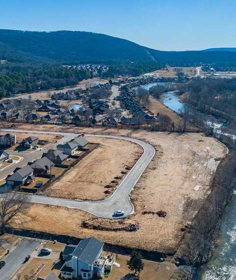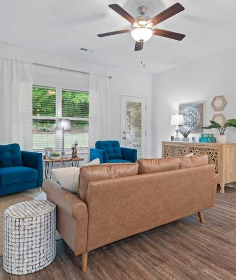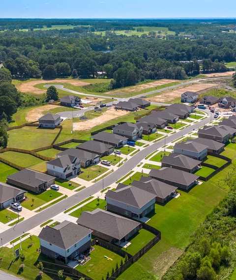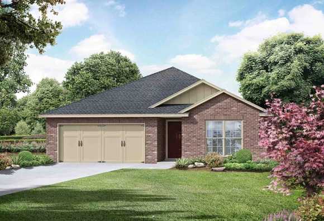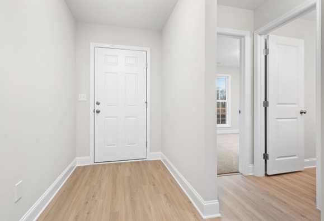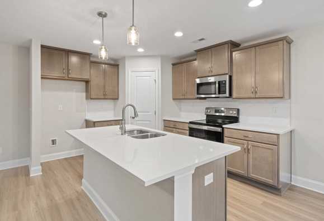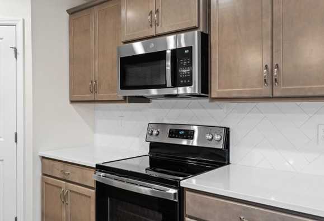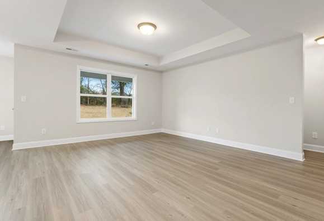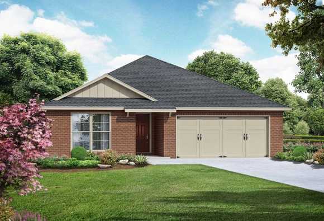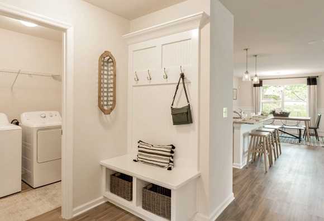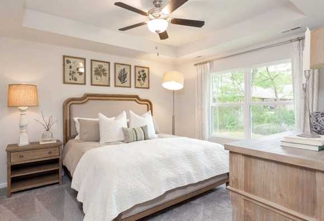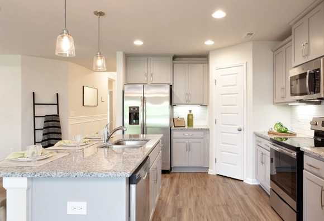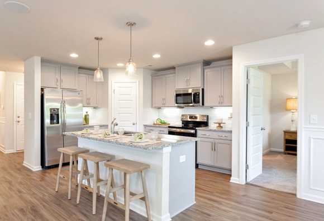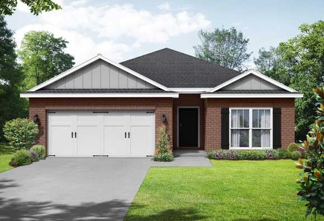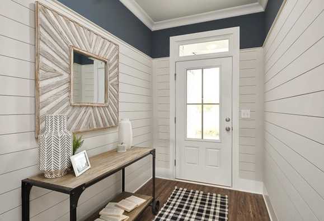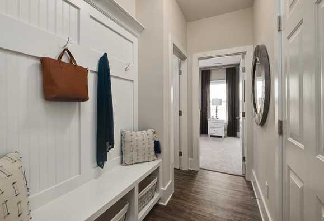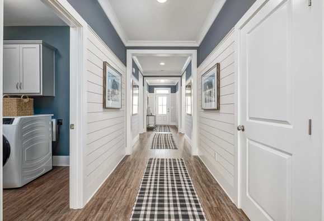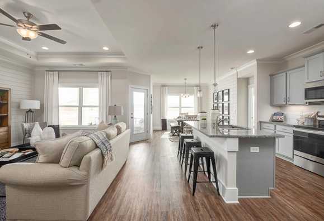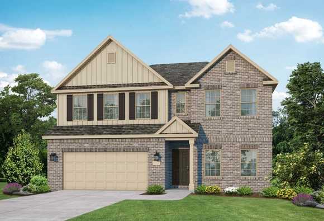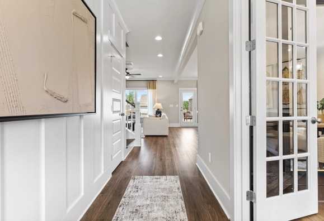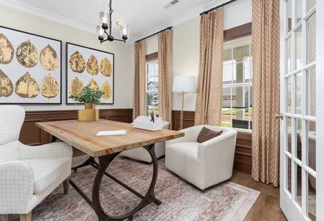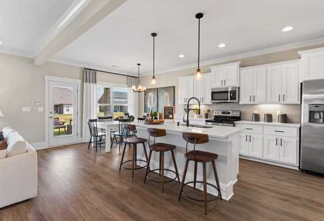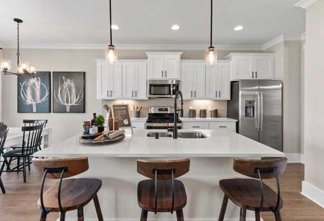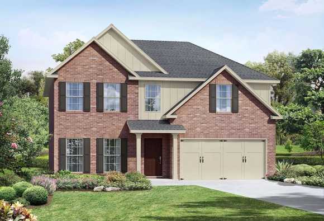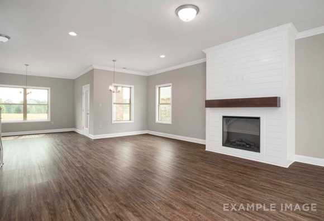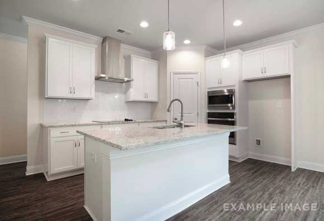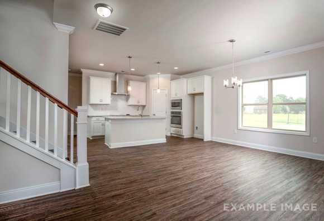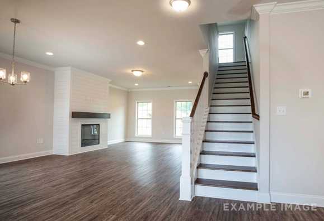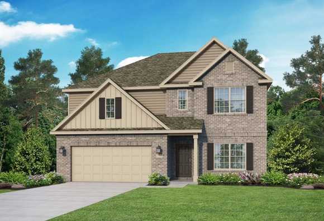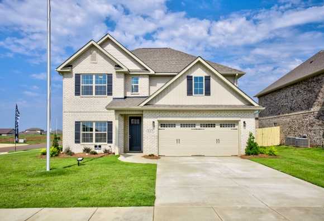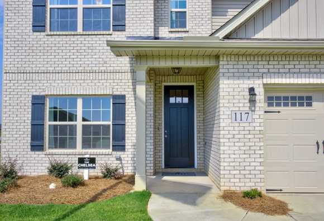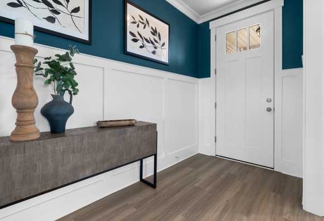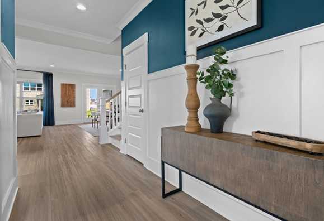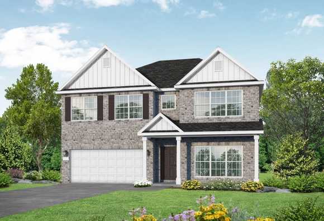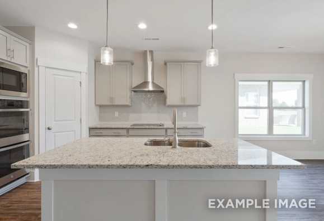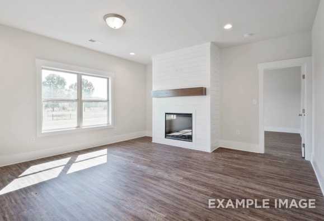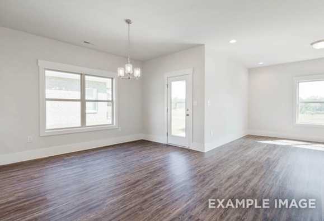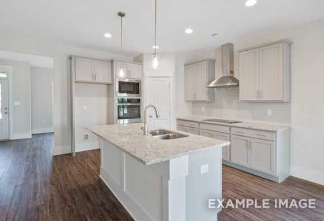Overview



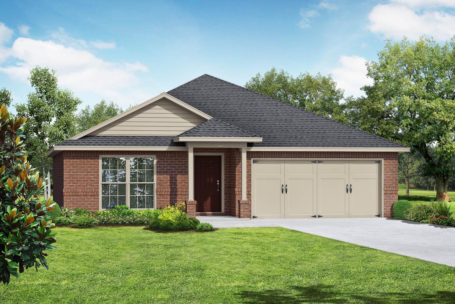
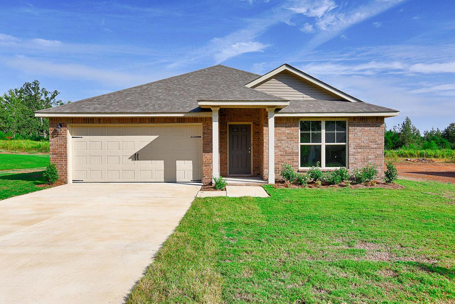
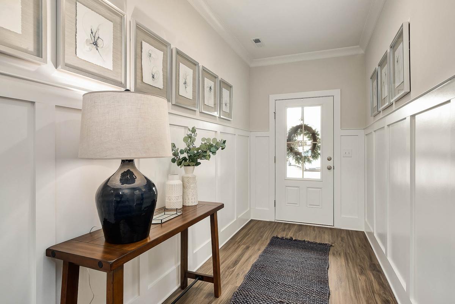
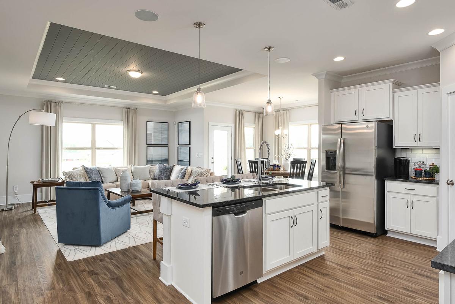
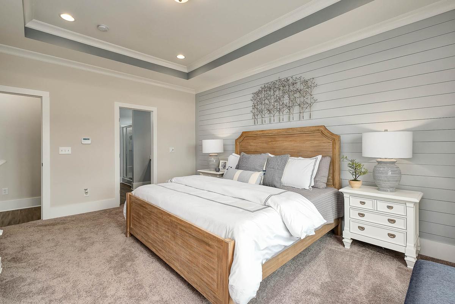
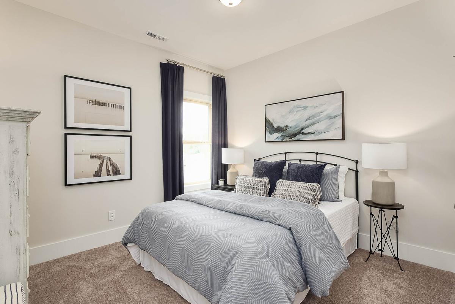
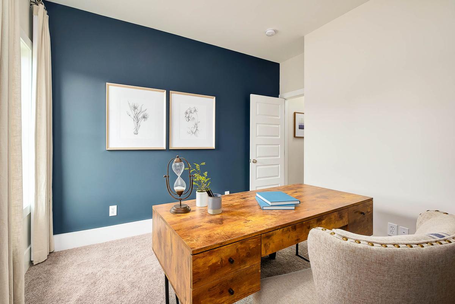
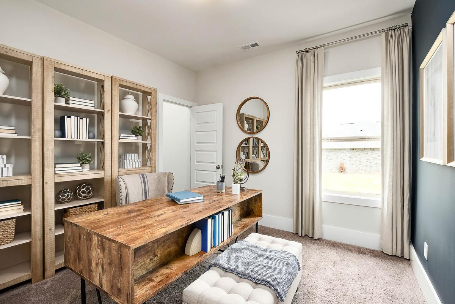
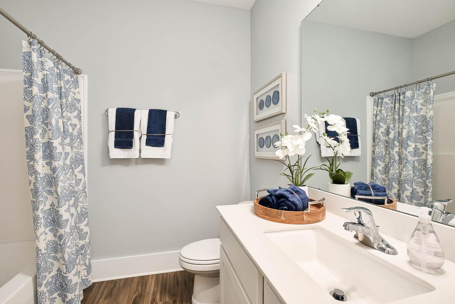
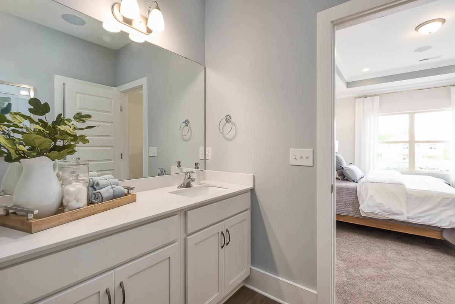
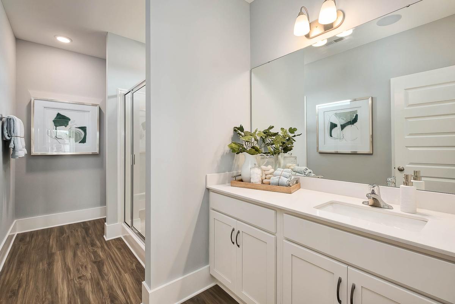
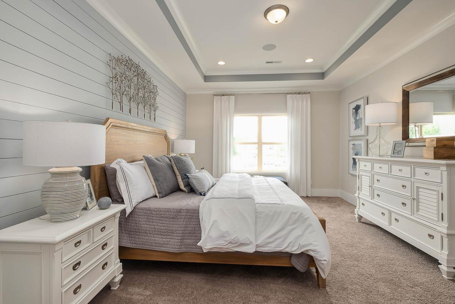
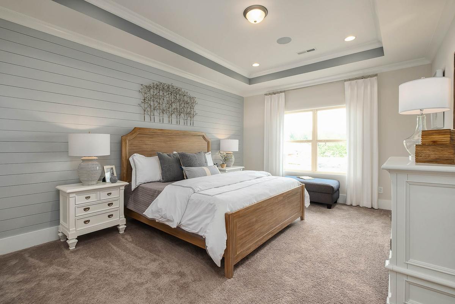
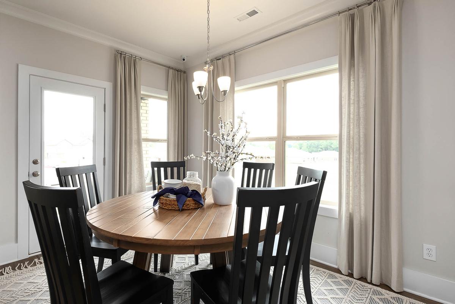
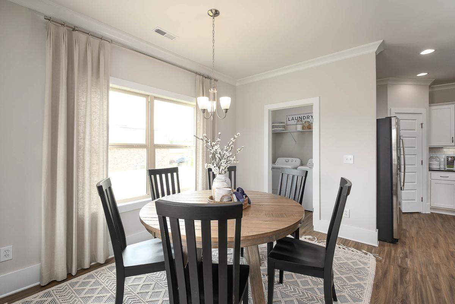
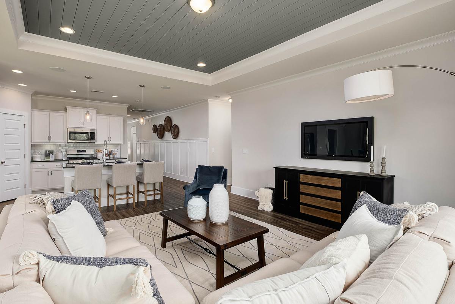
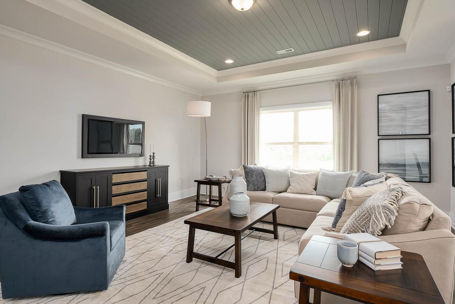
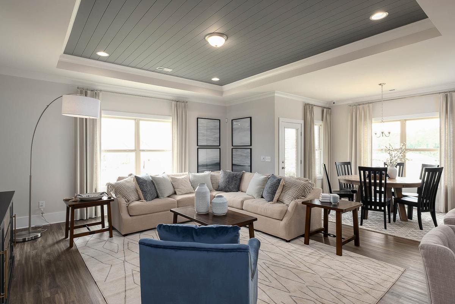
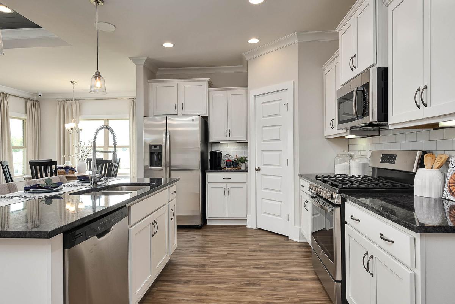
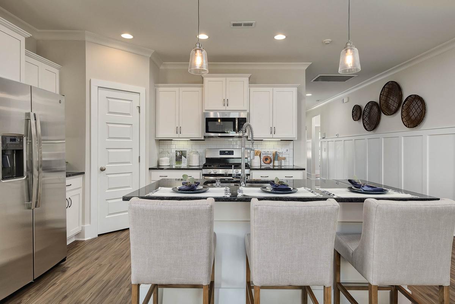
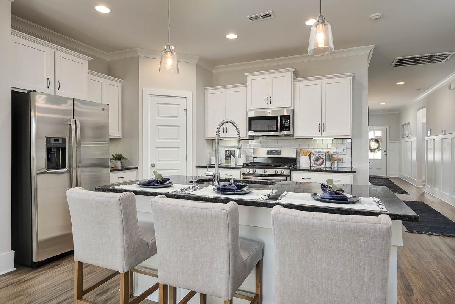
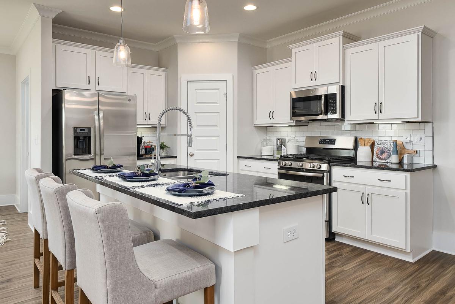
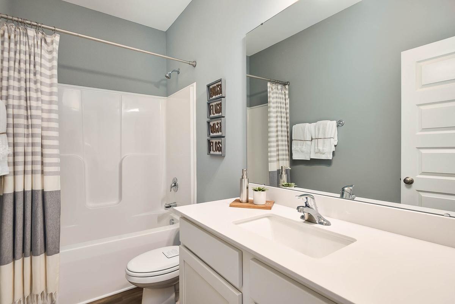
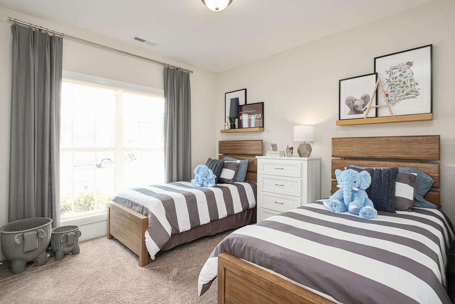
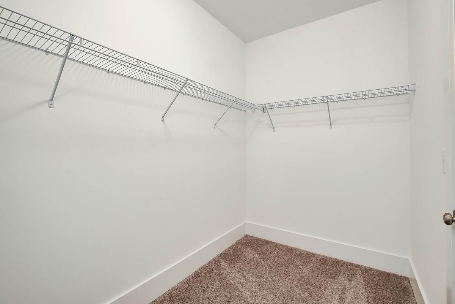

$279,900
Plan
The Daphne
Community
Durham FarmsFeatures
- 15 Minutes to the Arsenal
- 5 minutes to Publix Super Market
- 15 Minutes to Edgar's Bakery and Taco Mama
- Less than 20 minutes to Mid-City
- Granite Countertops in Kitchen and Bathrooms
- Open-Concept Floor Plans
Description
Show off your style with the Daphne’s open-concept floor plan! Featuring tons of natural light, the family room is perfect for entertaining, and the home’s kitchen features an adorable breakfast nook. The Master Suite offers plenty of space, and its walk-in closet has room to spare.
Make it your own with The Daphne’s flexible floor plan, featuring an optional fourth bedroom and alternative Master Bath layout. Just know that offerings vary by location, so please discuss our standard features and upgrade options with your community’s agent.
*Attached photos may include upgrades and non-standard features.
Floorplan



Kara Crowe
(256) 588-3484Visiting Hours
Disclaimer: This calculation is a guide to how much your monthly payment could be. It includes property taxes and HOA dues. The exact amount may vary from this amount depending on your lender's terms.
Davidson Homes Mortgage
Our Davidson Homes Mortgage team is committed to helping families and individuals achieve their dreams of home ownership.
Pre-Qualify NowLove the Plan? We're building it in 16 other Communities.
Community Overview
Durham Farms
Welcome to Davidson Homes, a regional home builder in the beautiful city of Harvest, Alabama. Our focus is on creating functional and stylish homes in desirable communities like Durham Farms. This community offers full-brick ranch and brick-and-vinyl two-story homes with easy access to Wall Triana and Ardmore Highways.
Harvest, Alabama is a vibrant city that offers a great quality of life for residents. With its close proximity to Redstone Arsenal, Huntsville, and local restaurants you'll never run out of things to do. Spend more time outdoors at the nearby Harvest Square Nature Preserve, or enjoy shopping and dining at MidCity District and Bridge Street.
At Davidson Homes, we understand that every family has unique needs, that's why we offer open-concept floor plans that allow you to personalize your home. Our homes come equipped with granite countertops in the kitchen and bathrooms, adding durability and elegance. We also have homes currently under construction that are ready for a quicker move-in.
Don't miss out on the opportunity to own a brand new home in one of the most sought-after communities in Harvest, Alabama. Our new homes in Durham Farms are designed to meet the needs of modern families and provide a comfortable and stylish living experience. We look forward to helping you find your dream home.
- 15 Minutes to the Arsenal
- 5 minutes to Publix Super Market
- 15 Minutes to Edgar's Bakery and Taco Mama
- Less than 20 minutes to Mid-City
- Granite Countertops in Kitchen and Bathrooms
- Open-Concept Floor Plans
- Madison County School District
- Harvest Elementary School
- Sparkman Middle School
- Sparkman High School
