
Davidson Homes Career Night
Multiple CommunitiesDavidson Homes is excited to host a Career Night for potential New Home Consultants at our Barnett's Crossing community!
Read More
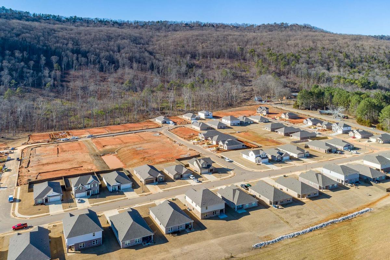
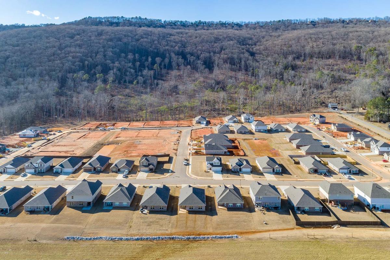
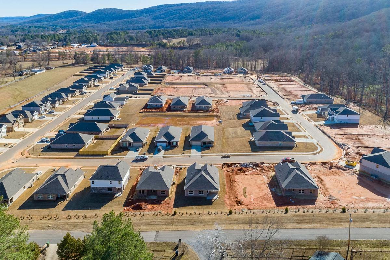
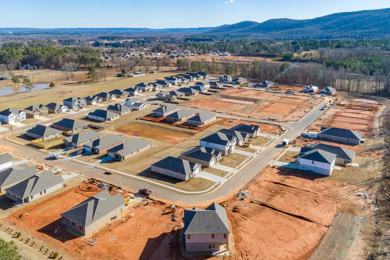
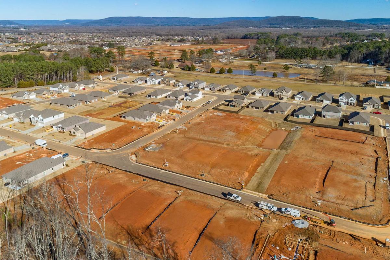
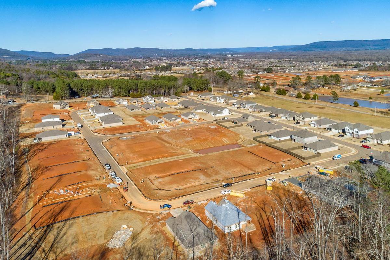
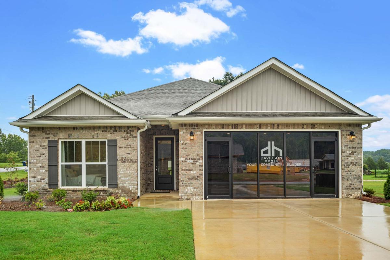
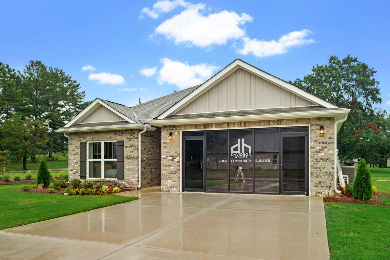
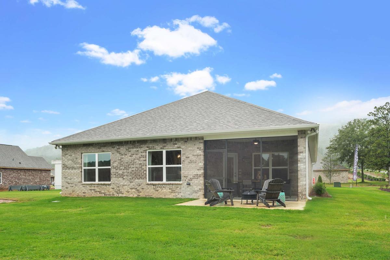
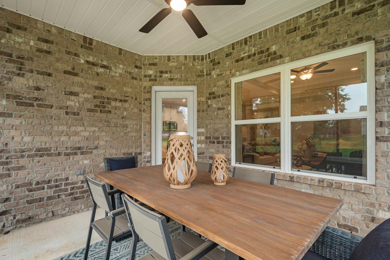
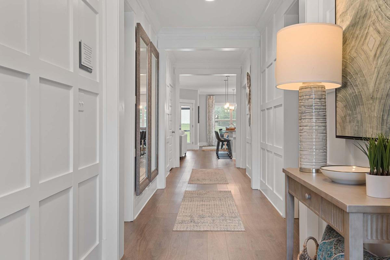
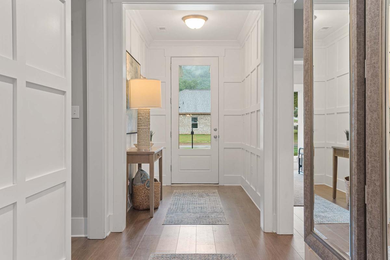
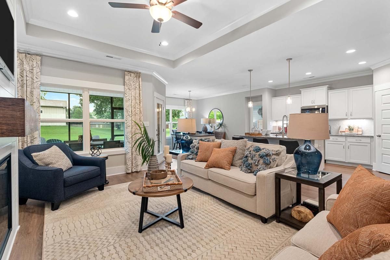
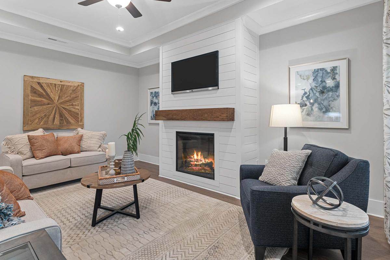
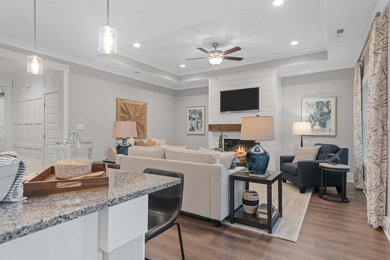
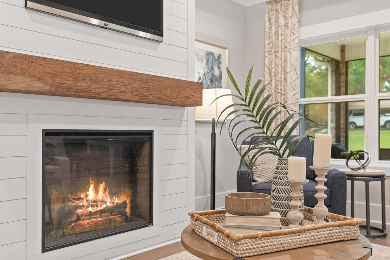
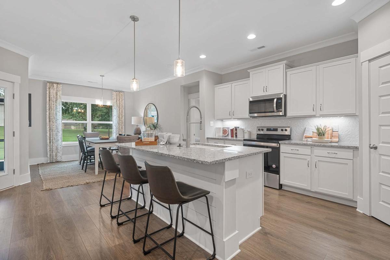
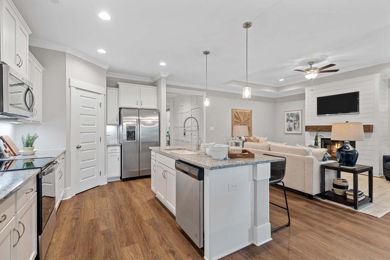
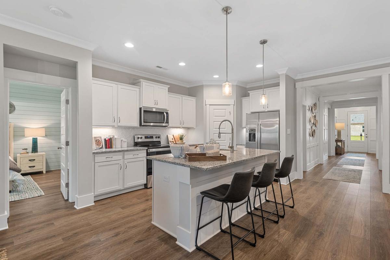
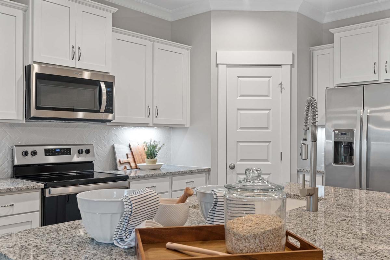
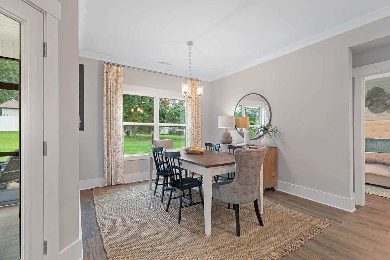
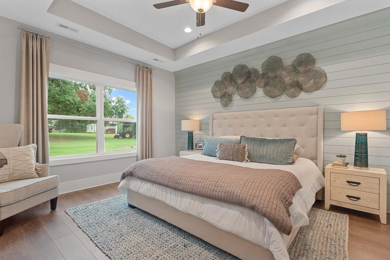
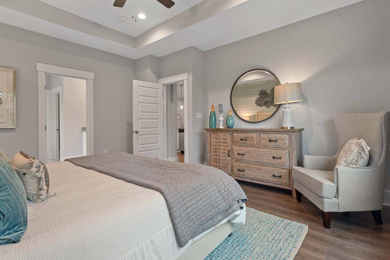
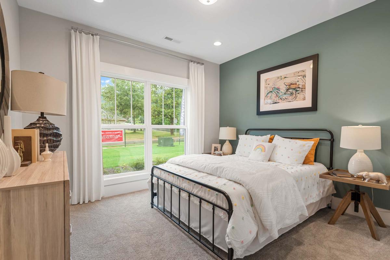
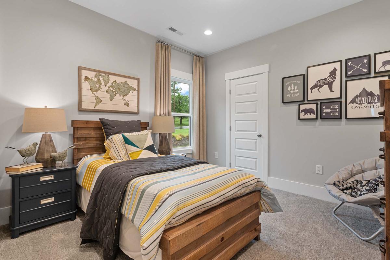
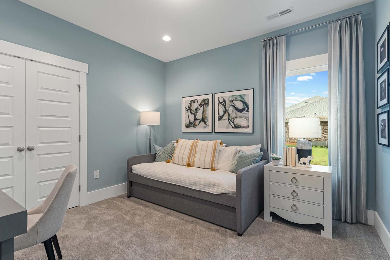
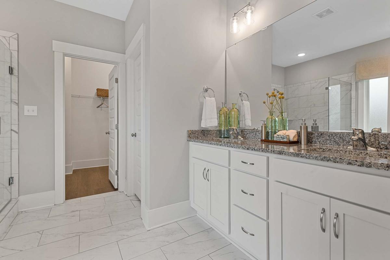
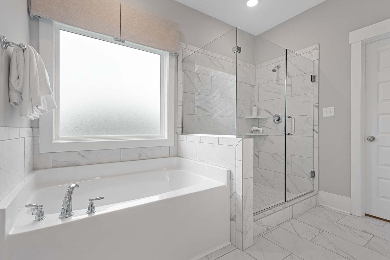
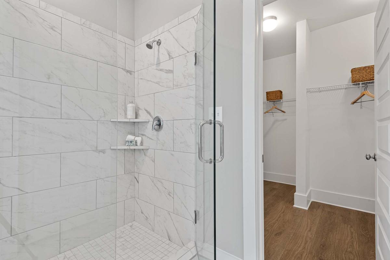
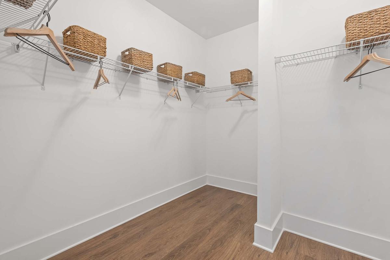
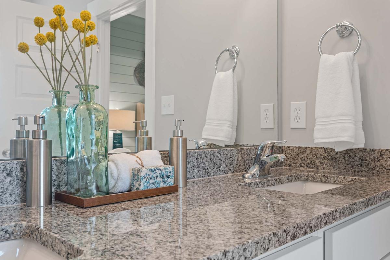
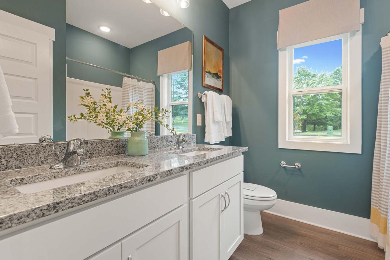
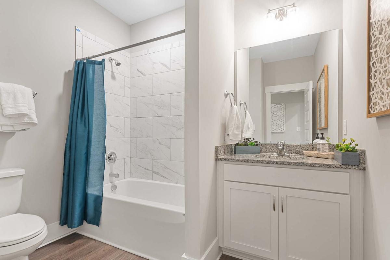
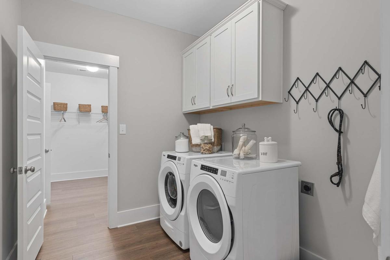
Welcome to Monteagle Cove, a picturesque community located in Owens Cross Roads, AL, and brought to you by Davidson Homes. Our single-family homes are designed with your comfort and convenience in mind, featuring spacious rooms, elegant finishes, and top-of-the-line appliances.
Monteagle Cove is a nature lover's paradise, with direct access to trails, wildlife sanctuaries, and rivers. Our community is also close to the Blevins Gap Nature Preserve, providing ample opportunities for outdoor activities. Inside our homes, you'll find granite countertops, open-concept floor plans, with ranch and two-story designs to choose from.
Monteagle Cove is a quick drive to shopping and dining at Valley Bend at Jones Farm, and is located in a highly rated school zone, making it the perfect place to raise a family. We have homes currently under construction, so you can move in quickly and start enjoying all that Monteagle Cove has to offer.
Don't miss your chance to become a part of this thriving community! Contact us today to schedule your visit or for more information on available homes.

Disclaimer: This calculation is a guide to how much your monthly payment could be. It includes property taxes and HOA dues. The exact amount may vary from this amount depending on your lender's terms.
Our Davidson Homes Mortgage team is committed to helping families and individuals achieve their dreams of home ownership.
Pre-Qualify Now

Davidson Homes is excited to host a Career Night for potential New Home Consultants at our Barnett's Crossing community!
Read More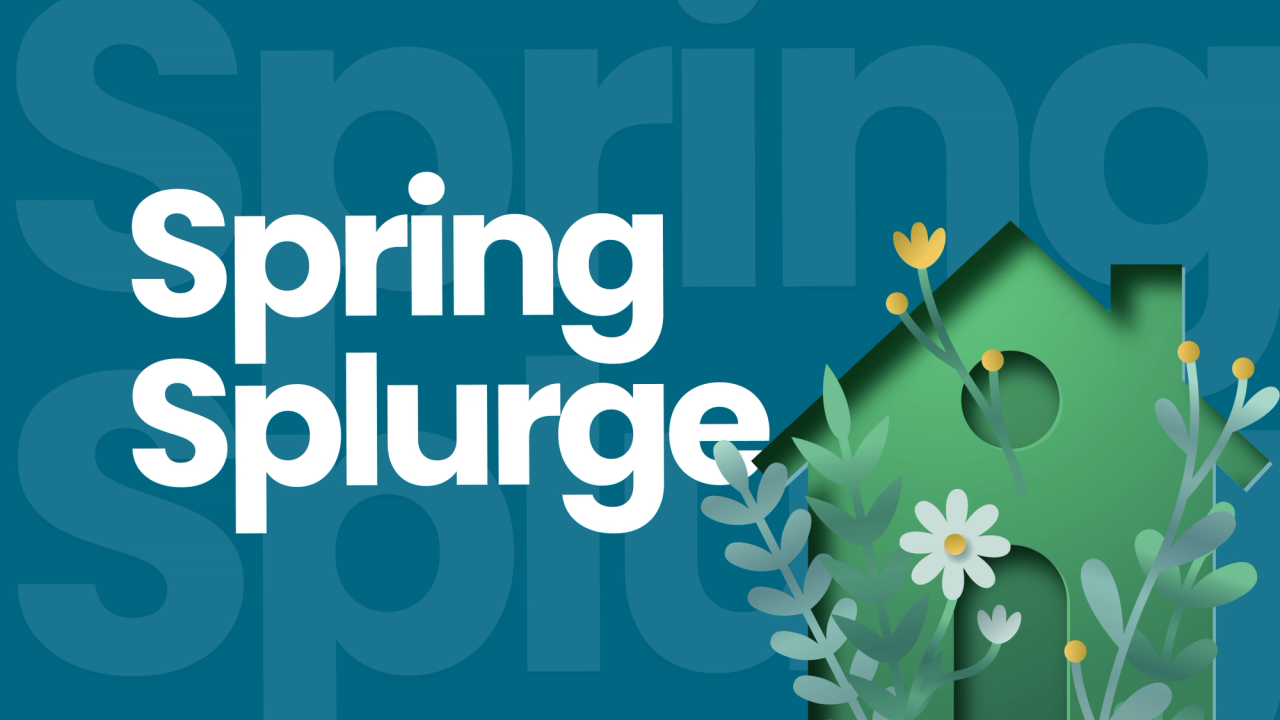
EXTENDED THROUGH 4/30 - For a limited time, you can save thousands on your new Davidson home when you use our special incentive on what matters most to YOU!
Read More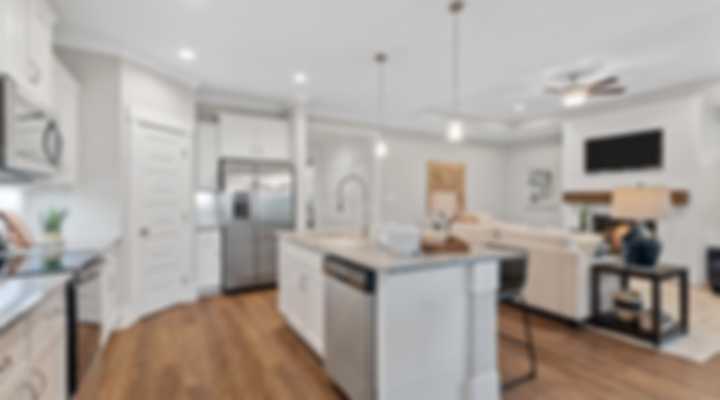

Disclaimer: This calculation is a guide to how much your monthly payment could be. It includes property taxes and HOA dues. The exact amount may vary from this amount depending on your lender's terms.