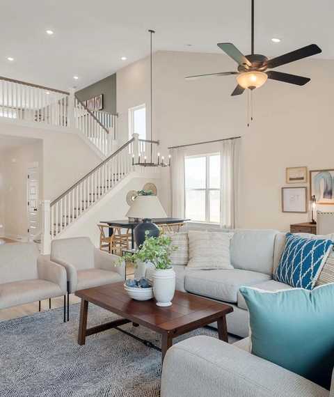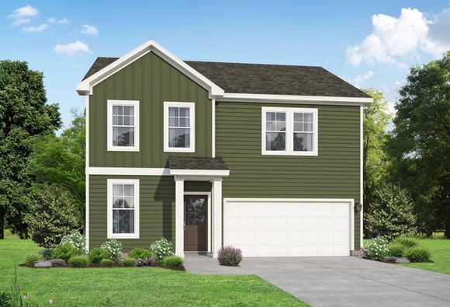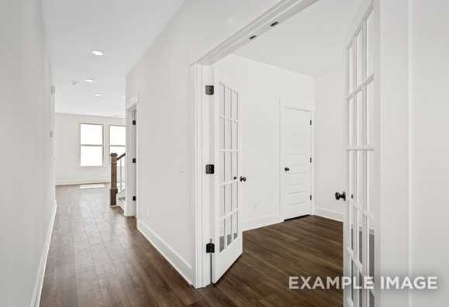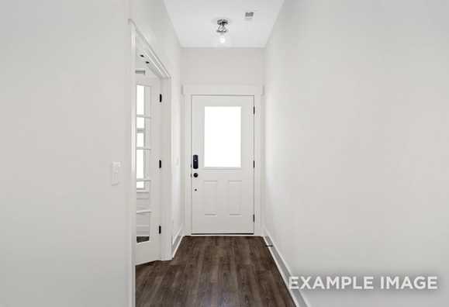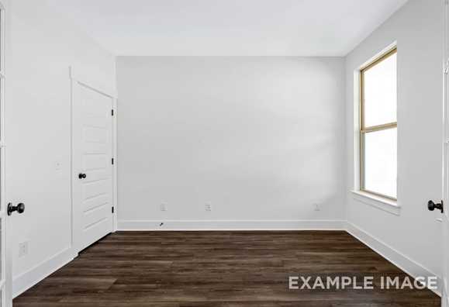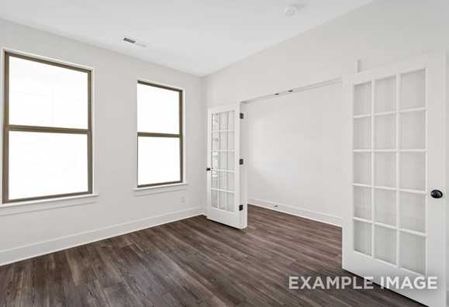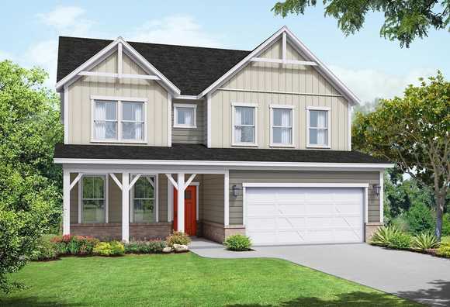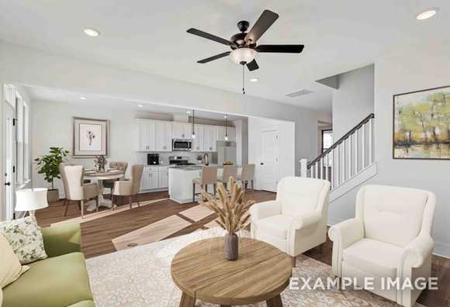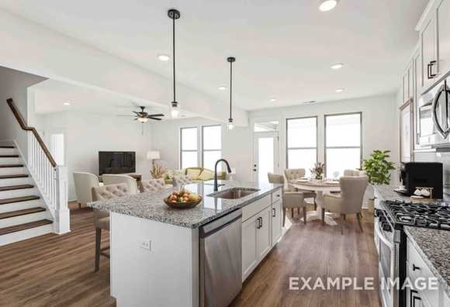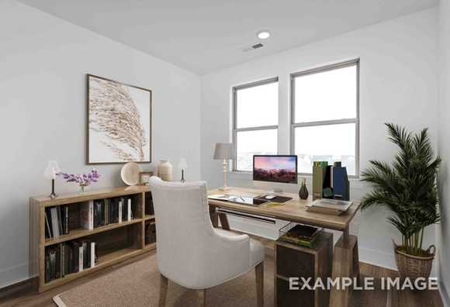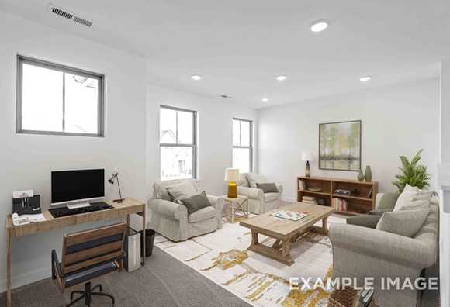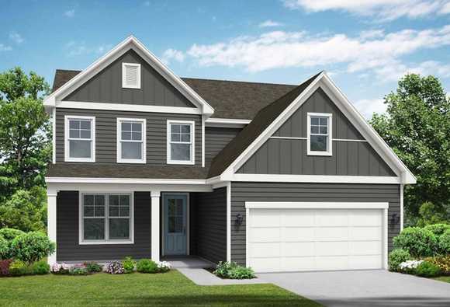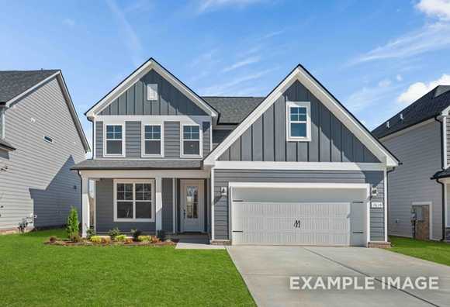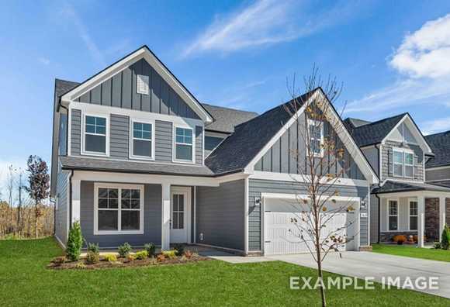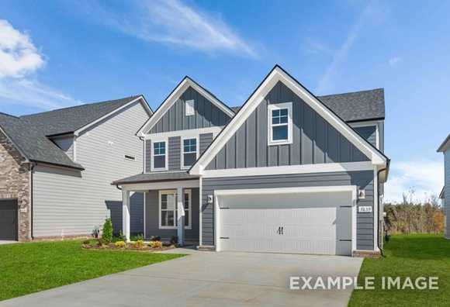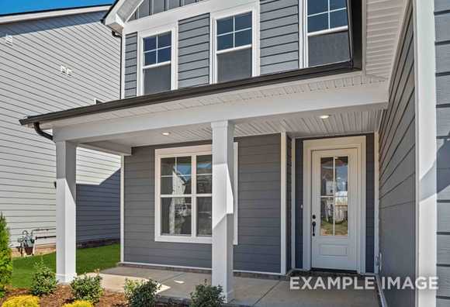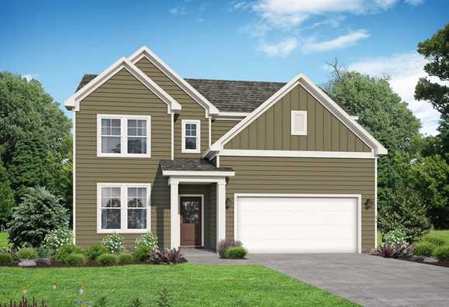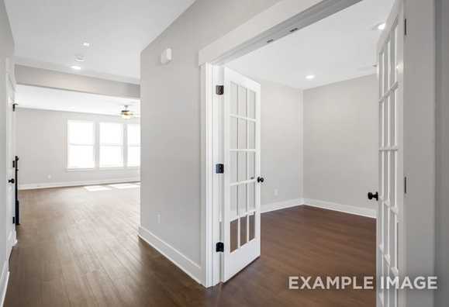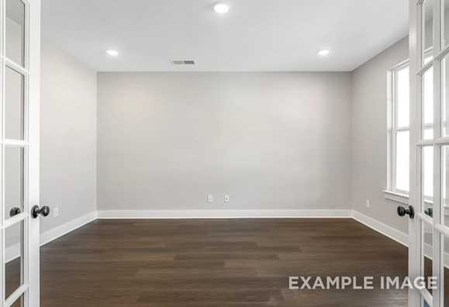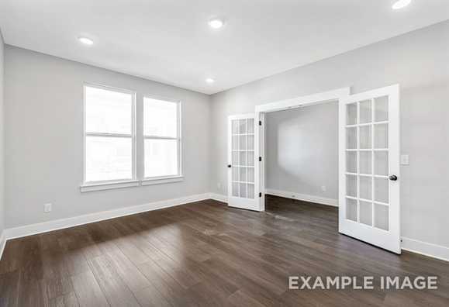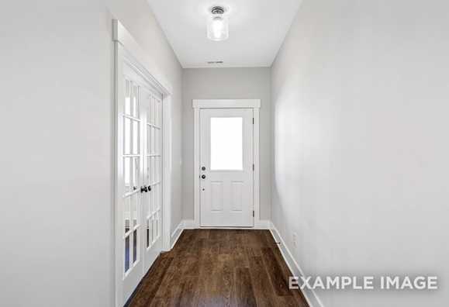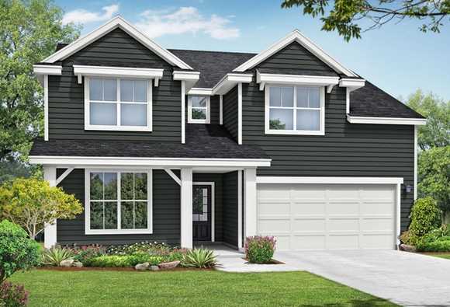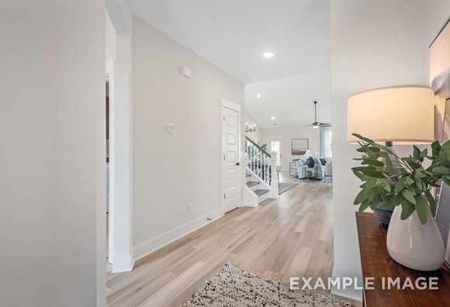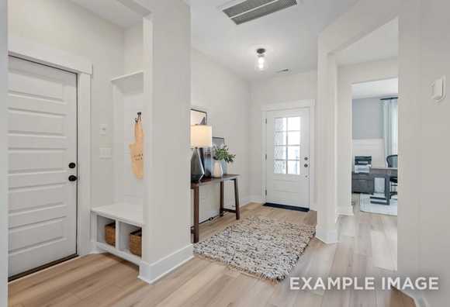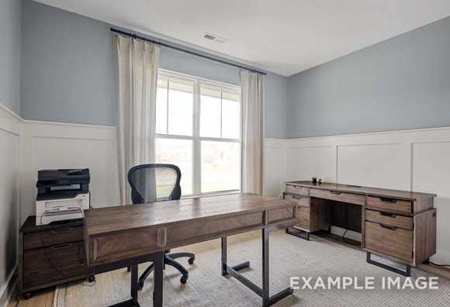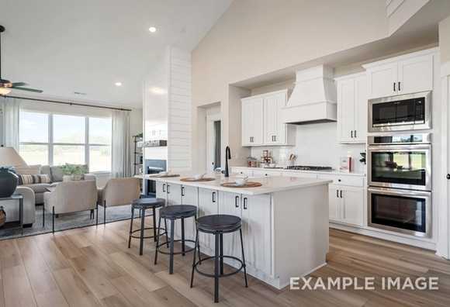Overview
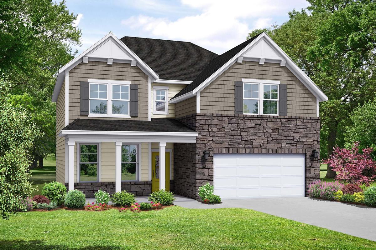
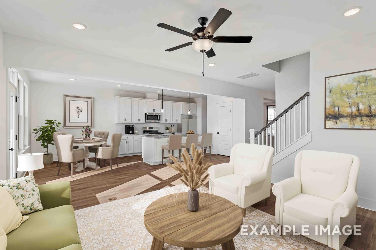
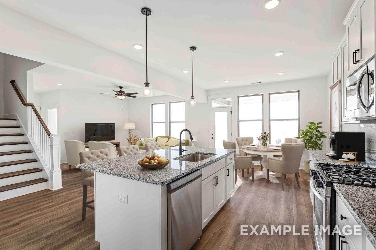
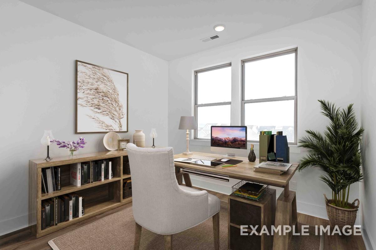
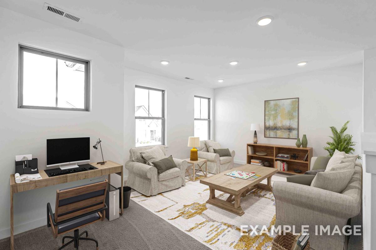
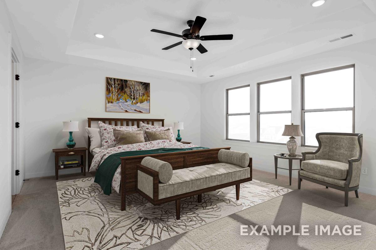
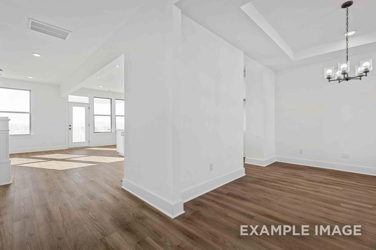
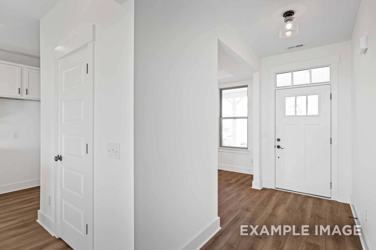
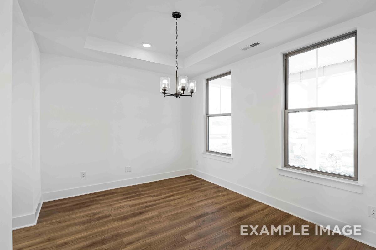
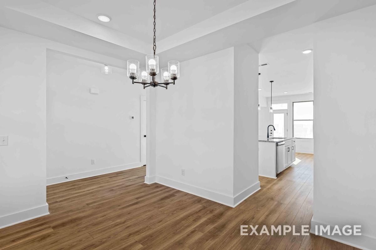
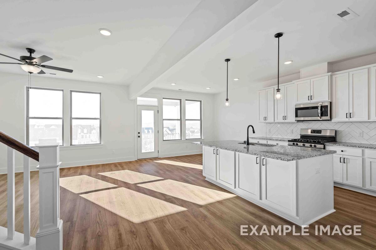
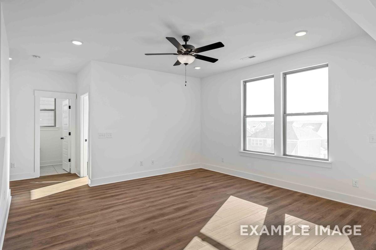
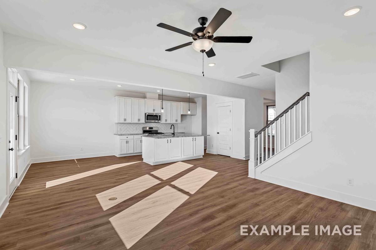
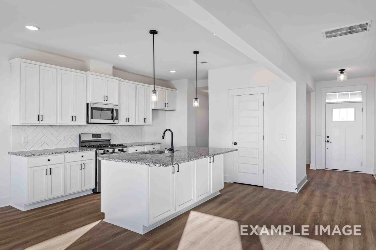
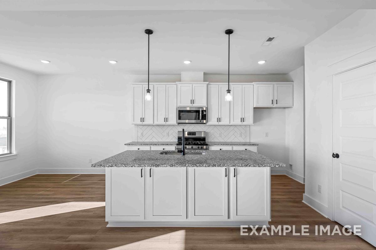
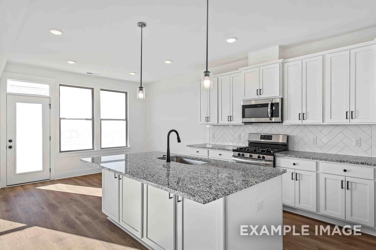
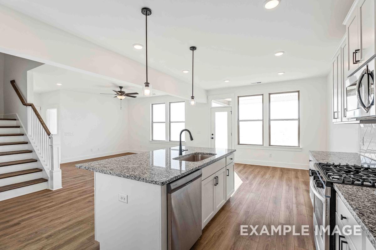
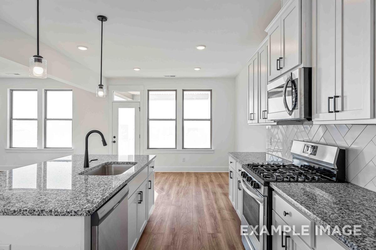

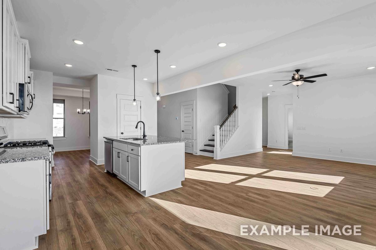
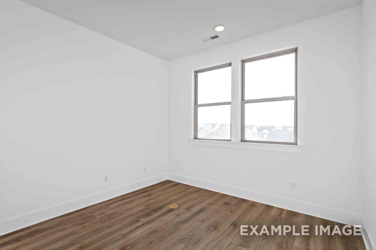
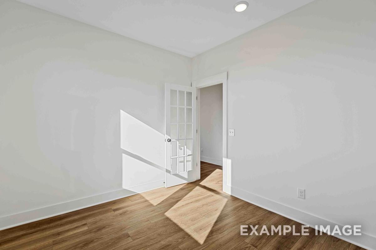
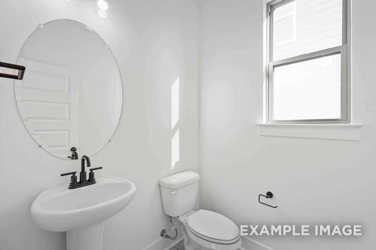
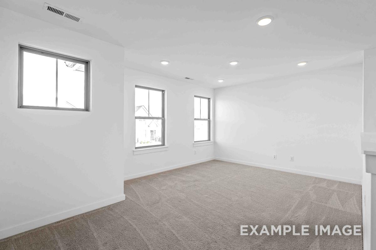
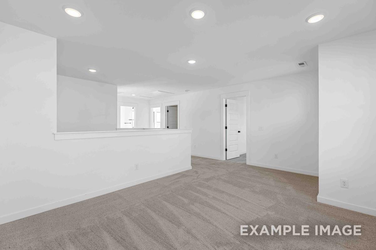
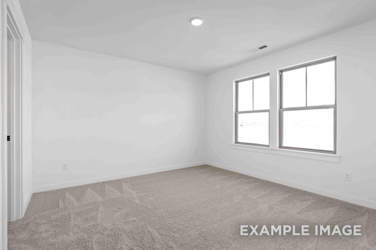
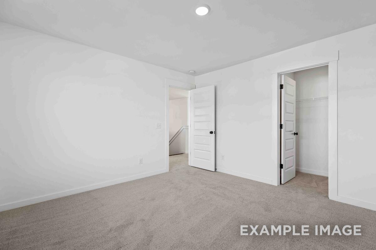
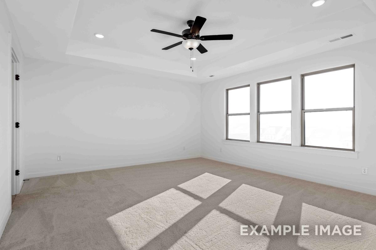
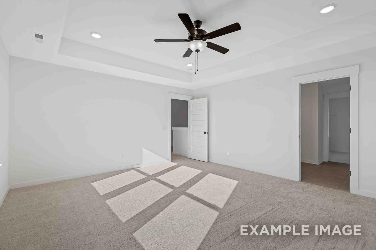
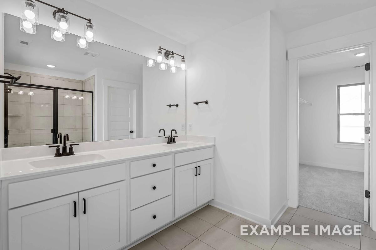
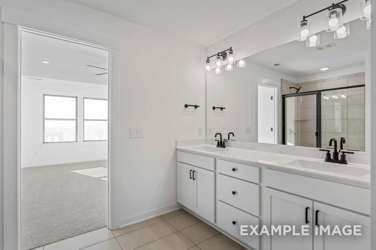
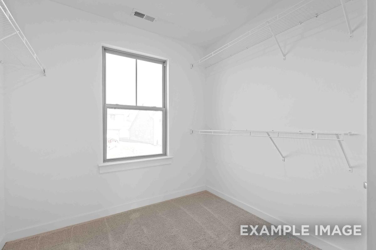
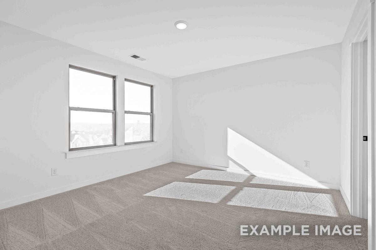
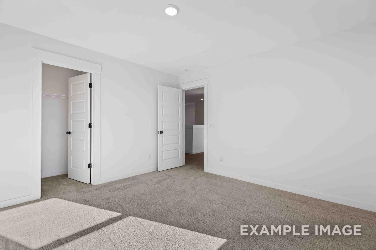
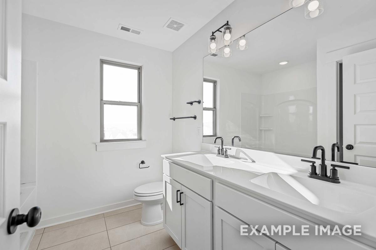
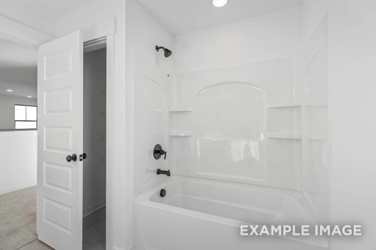
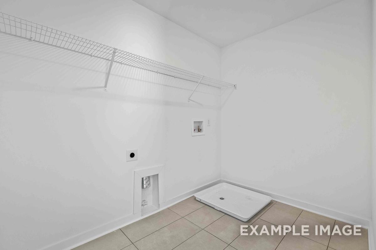
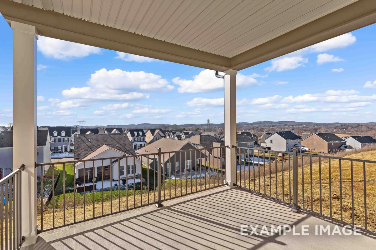
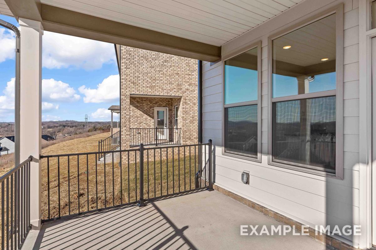
$495,900
Plan
The Willow
Community
CarelltonFeatures
- Community Clubhouse
- Junior Olympic Swimming Pool
- 30 Minutes to Nashville
- Close to Downtown Gallatin
Description
The Willow’s impressive front porch welcomes you into a modern, open space, complete with a formal Dining Room and Study. The Kitchen overlooks an open-concept Family Room. The second floor features a spacious Owner’s Suite with a large walk-in closet and Owner’s Bath along with two additional Bedrooms with ample walk-ins closets of their own.
Make it your own with The Willow’s flexible floor plan, showcasing an optional gourmet kitchen, a fireplace and more! Offerings vary by location, so please discuss your options with your community’s agent.
*Attached photos may include upgrades and non-standard features.
Floorplan




Amber Graves
(615) 257-7984Visiting Hours
Disclaimer: This calculation is a guide to how much your monthly payment could be. It includes property taxes and HOA dues. The exact amount may vary from this amount depending on your lender's terms.
Davidson Homes Mortgage
Our Davidson Homes Mortgage team is committed to helping families and individuals achieve their dreams of home ownership.
Pre-Qualify NowLove the Plan? We're building it in 1 other Community.
Community Overview
Carellton
Welcome to Carellton, one of Gallatin’s newest and most desirable new home communities, featuring a variety of beautifully designed single-family homes.
Located just 30 minutes from Nashville, Carellton is the perfect location for those who want to enjoy all the amenities of the city while still being able to retreat to the peace and quiet of the suburbs. With easy access to major highways and public transportation, commuting to work or school is a breeze.
In Carellton, you’ll find a wide range of floor plans to choose from, each designed with modern living in mind. Our homes offer open concept living spaces, spacious bedrooms, and beautiful finishes that will make you proud to call Carellton home. Plus, with our commitment to sustainability and energy efficiency, you can enjoy lower utility bills and a more comfortable living environment.
But Carellton is more than just a collection of beautiful homes. As a resident, you’ll have access to a variety of community amenities, including a junior Olympic sized swimming pool and a clubhouse. You’ll also be just minutes from downtown Gallatin, where you can enjoy shopping, dining, and entertainment options. Come see for yourself why Carellton is the perfect place to call home.
Sales Office Address: 360 Turfway Park, Gallatin, TN, 37066
- Community Clubhouse
- Junior Olympic Swimming Pool
- 30 Minutes to Nashville
- Close to Downtown Gallatin
- Liberty Creek Elementary School
- Liberty Creek Middle School
- Liberty Creek High School
