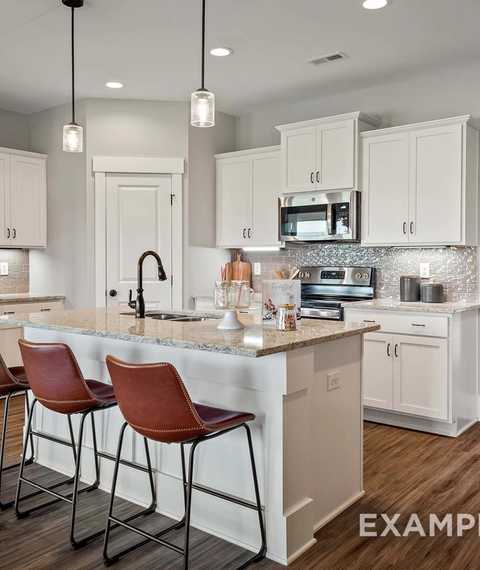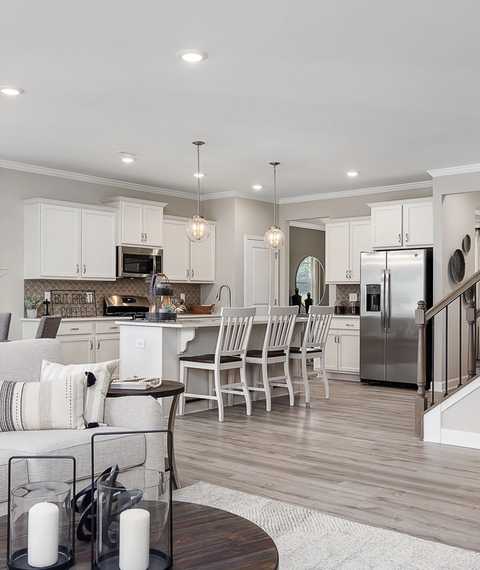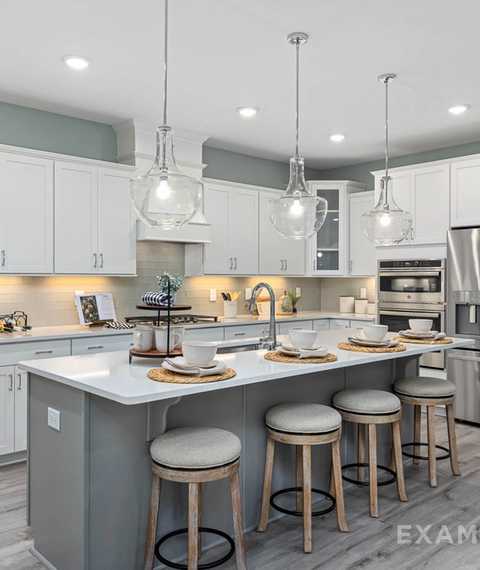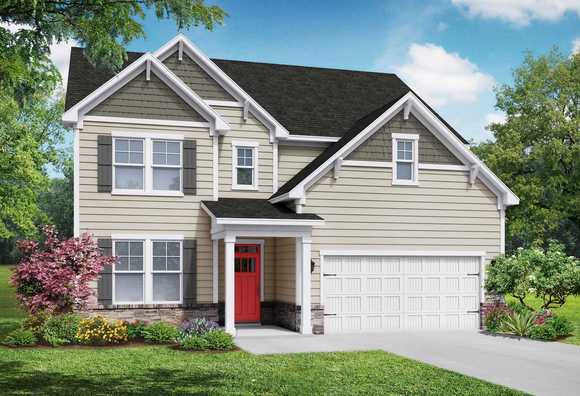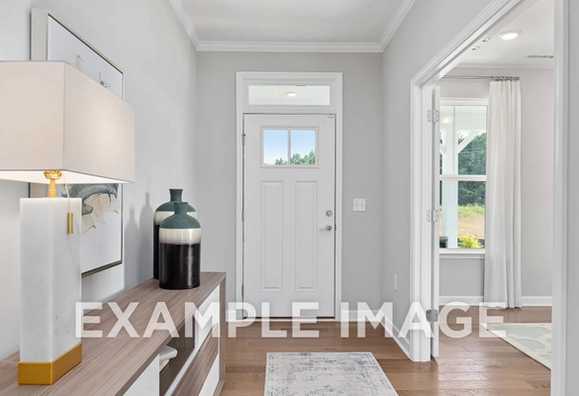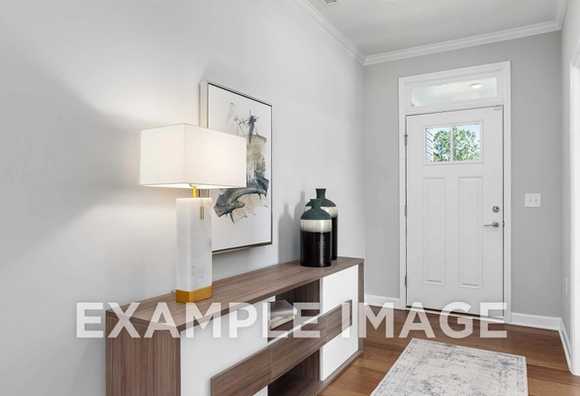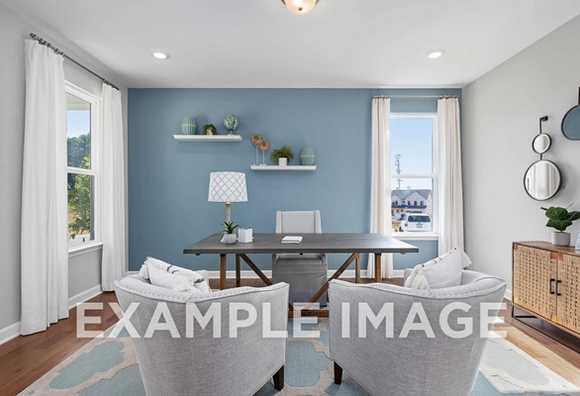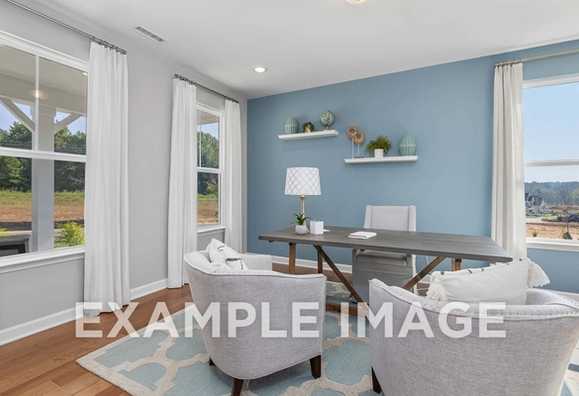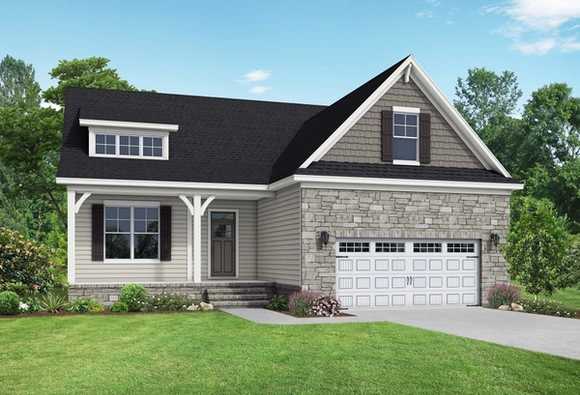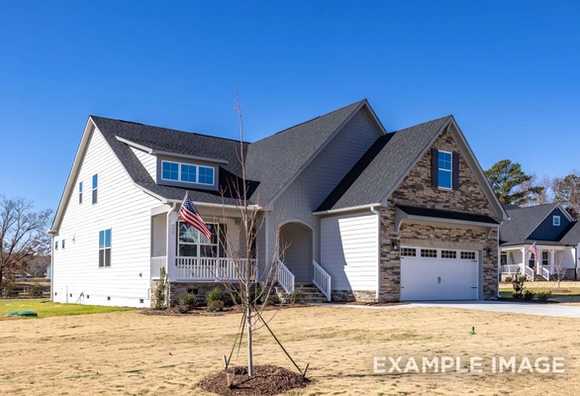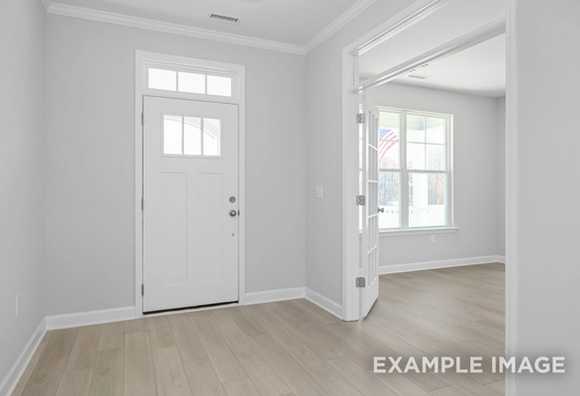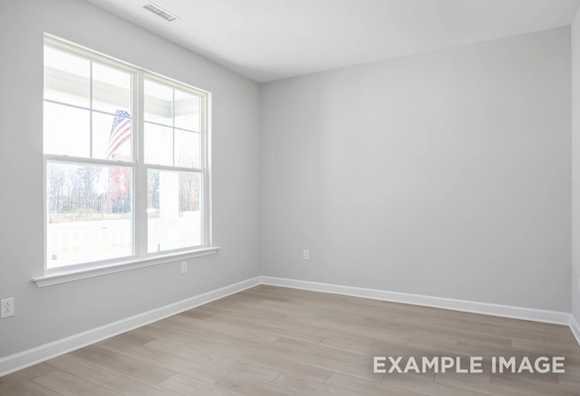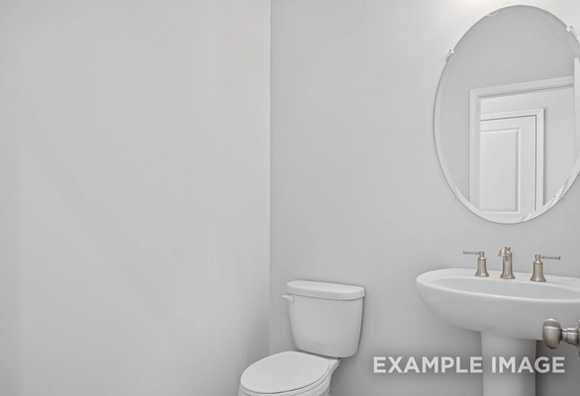Overview
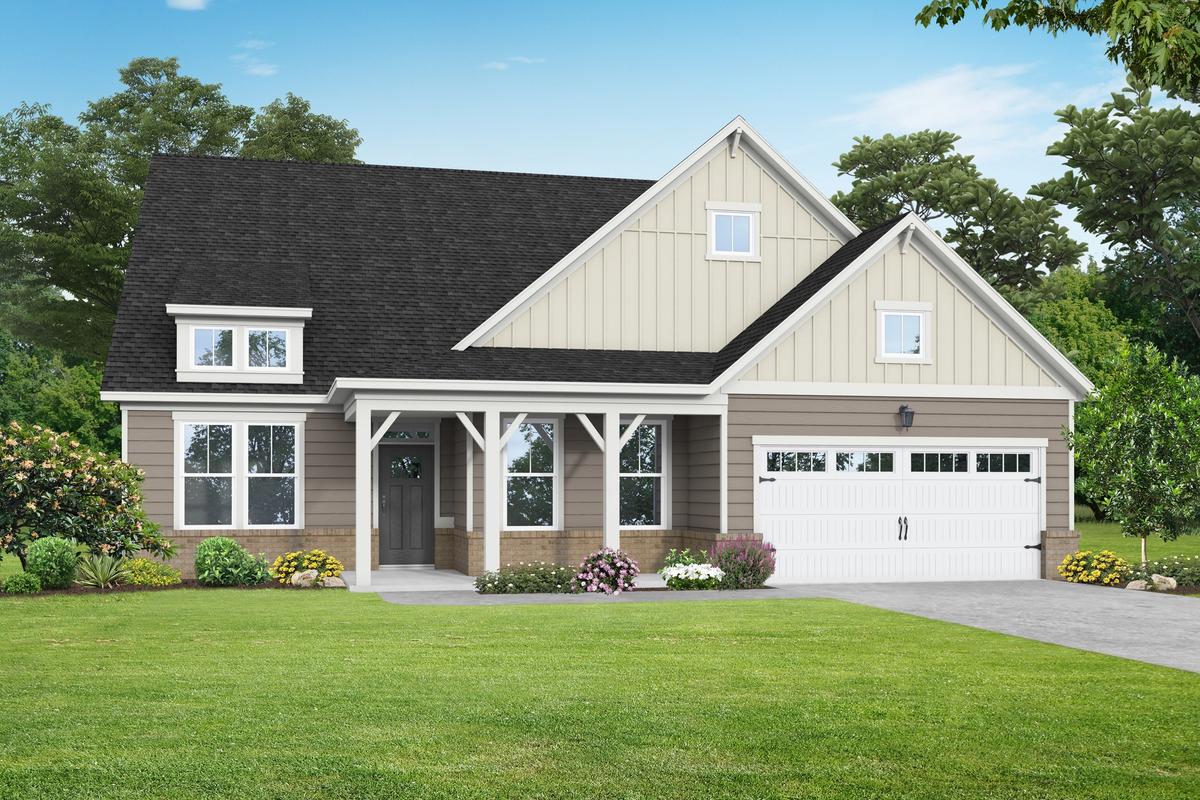
Plan
The Magnolia A
Community
Addison WestFeatures
- Terrific Schools!
- 10 Minutes to Downtown!
- Near Shopping, Dining & More!
Description
With The Magnolia floor plan, you’ll find an expansive, open-concept ranch design showcasing modern features and finishes. The formal dining room offers space to entertain and is connected to the kitchen through a convenient side hallway. In the owners suite, there’s plenty of storage space with two closets. A spacious covered back porch, perfect for unwinding at the end of the day.
Make it your own with The Magnolia’s flexible floor plan! Offerings vary by location, so please discuss your options with our New Home Consultant.
*Attached photos may include upgrades and non-standard features.
Floorplan




Katie Talbo
(984) 983-6755Disclaimer: This calculation is a guide to how much your monthly payment could be. It includes principal and interest only. The exact amount may vary from this amount depending on your lender's terms.
Davidson Homes Mortgage
Our Davidson Homes Mortgage team is committed to helping families and individuals achieve their dreams of home ownership.
Pre-Qualify NowLove the Plan? We're building it in 3 other Communities.
Community Overview
Addison West
Welcome to Davidson Homes brand new construction community, Addison West! Located in Holly Springs, NC.
Residents will enjoy easy access to Downtown Holly Springs, local parks, shopping, and more. Minutes away from the Holly Springs Business Park, which is home to major companies like FUJIFILMS Diosynth Biotechnologies. Access NC 540 within minutes for a quick commute around the Triangle.
To learn more about Addison West in the upcoming months, be sure to join the VIP Interest List for exclusive updates on this community.
- Terrific Schools!
- 10 Minutes to Downtown!
- Near Shopping, Dining & More!
