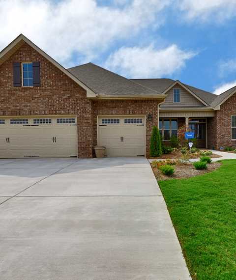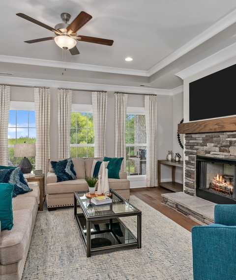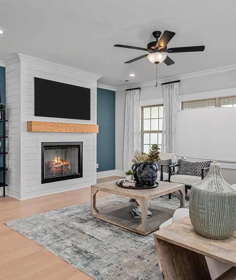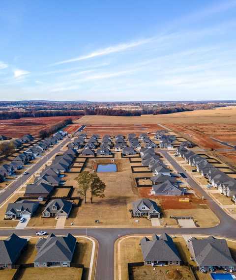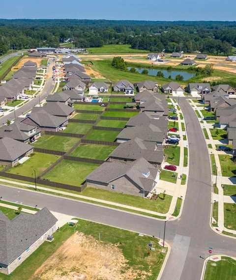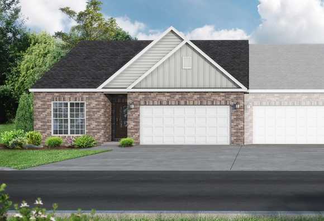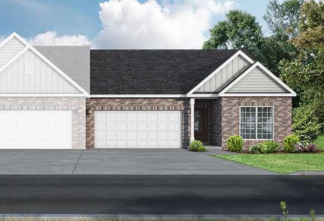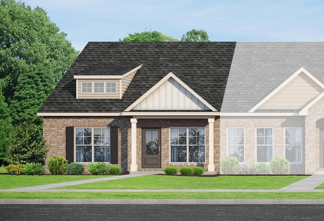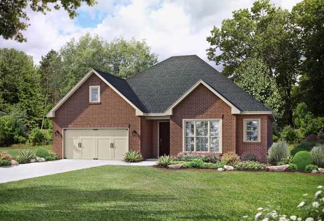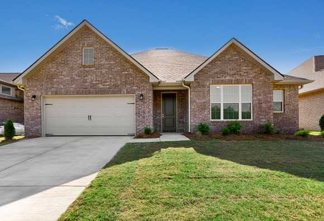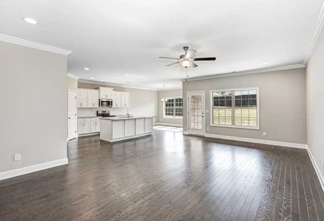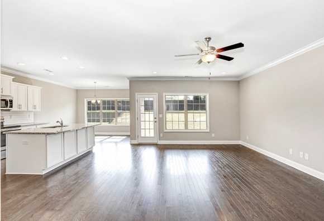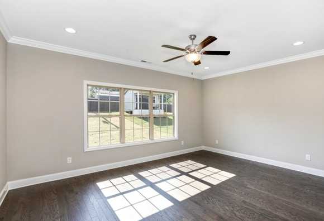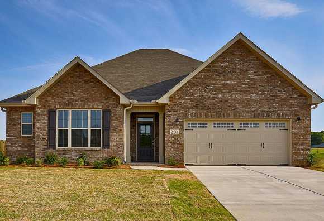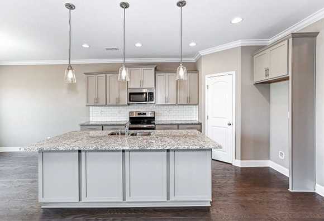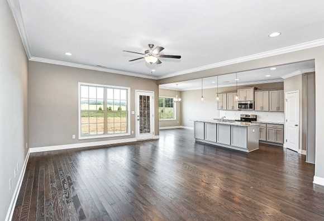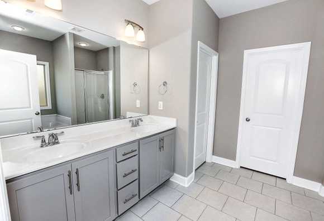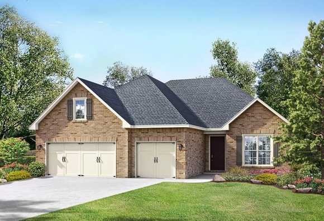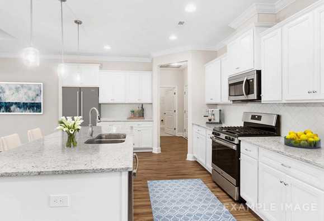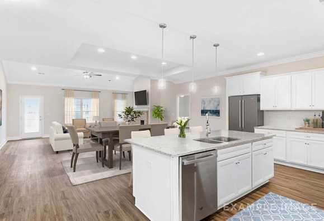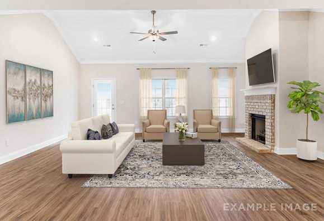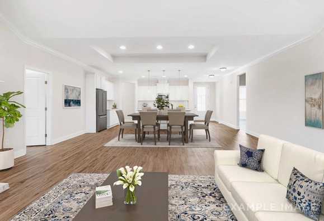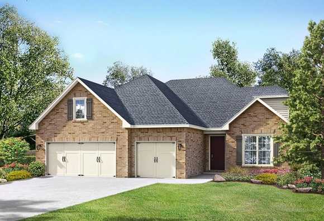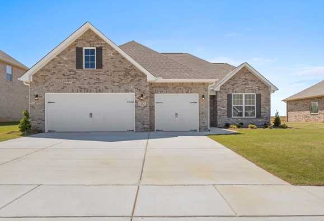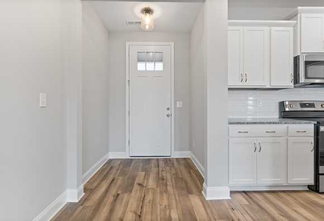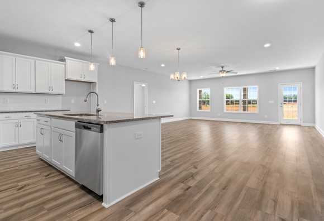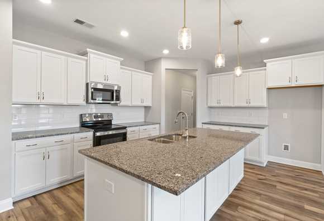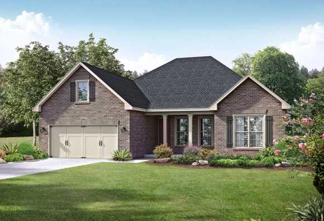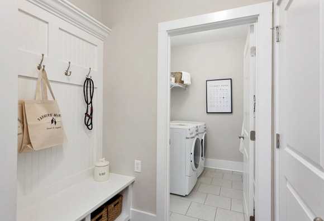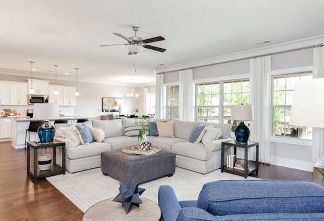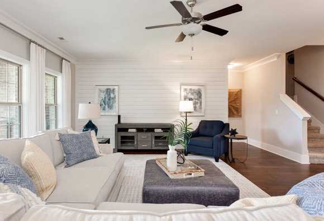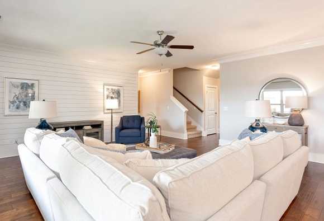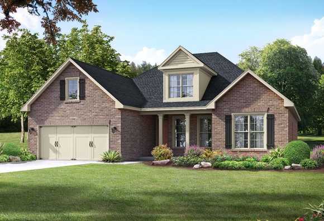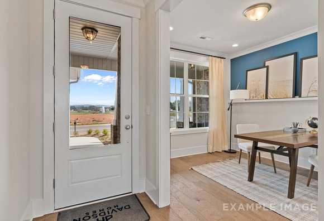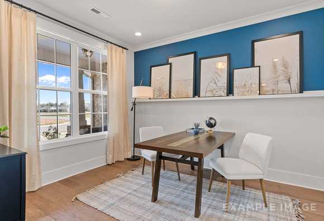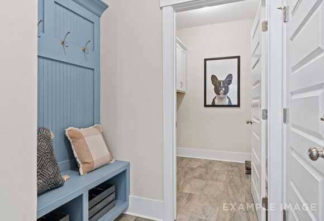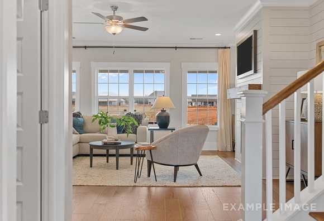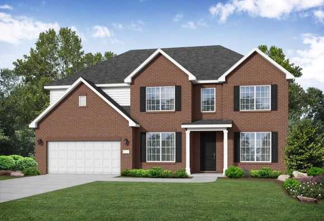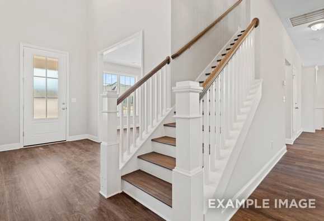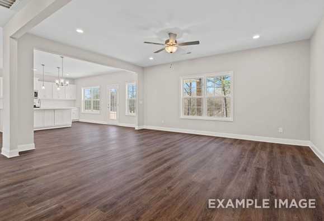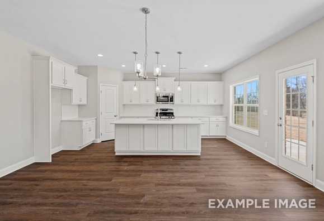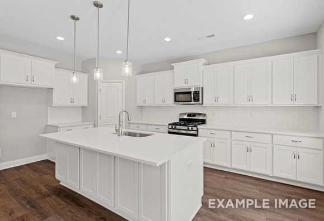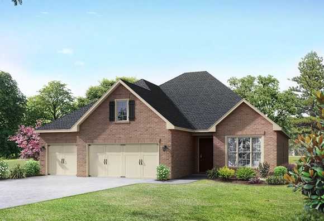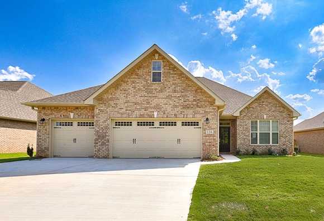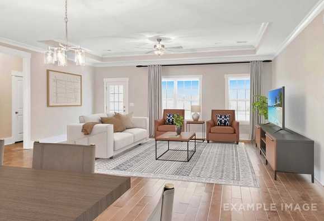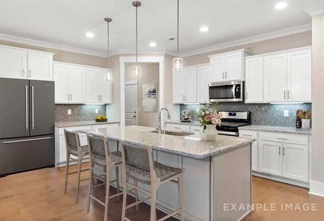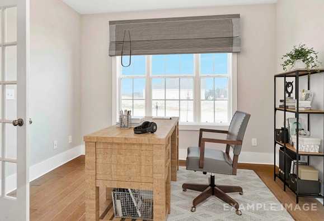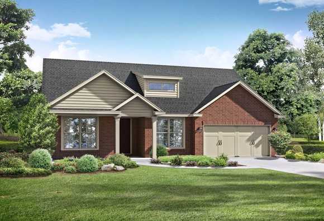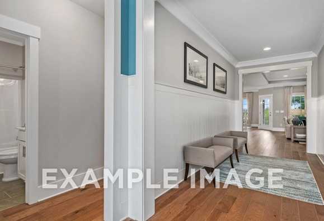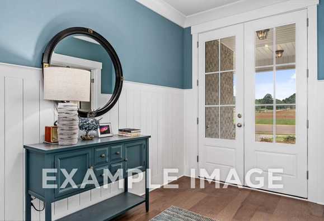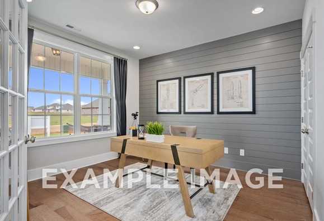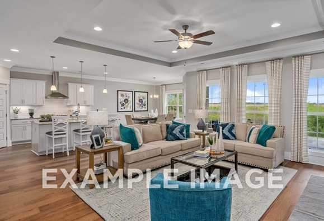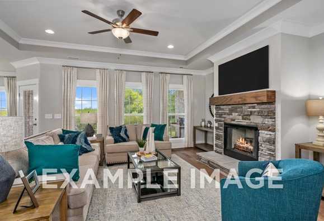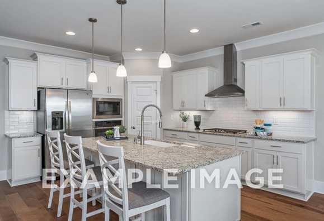Overview



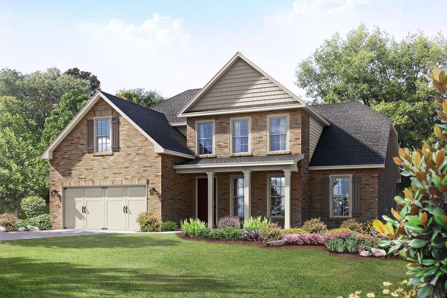
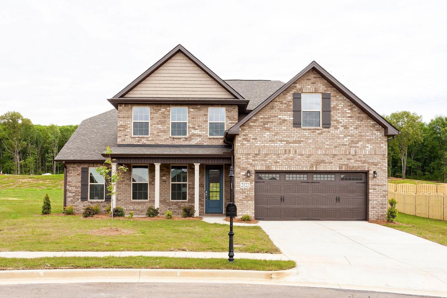
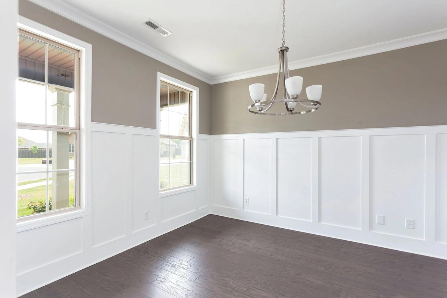
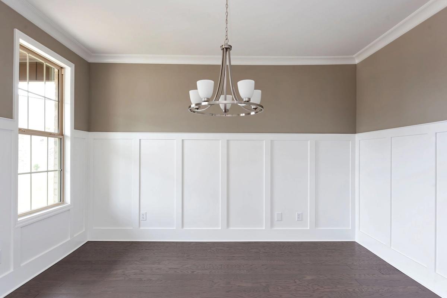
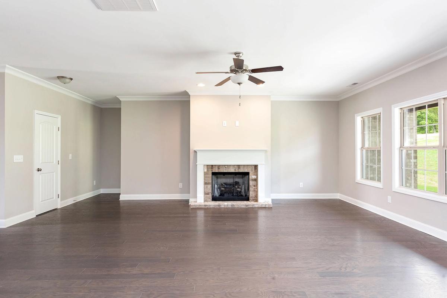
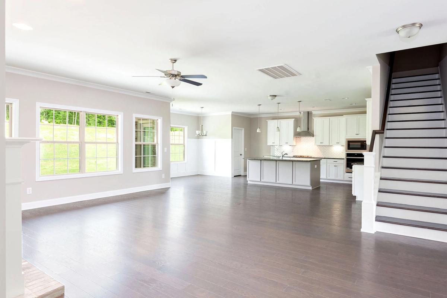
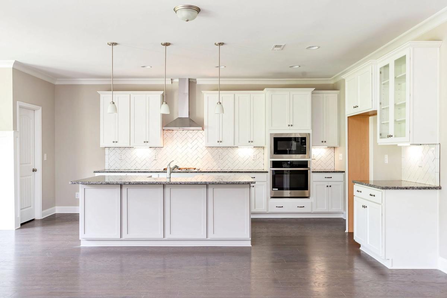
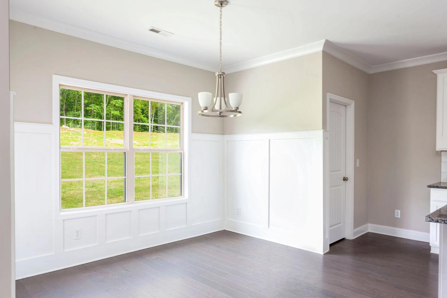
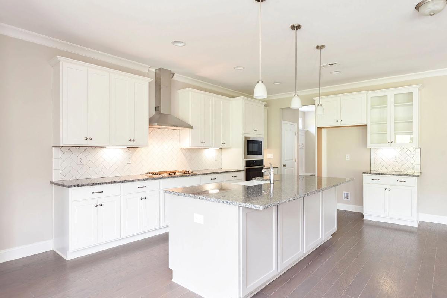
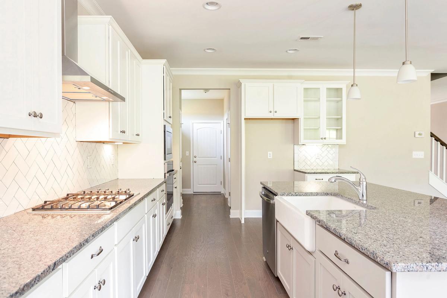
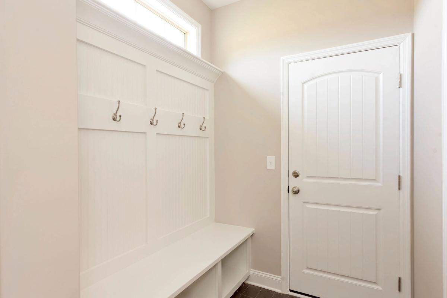
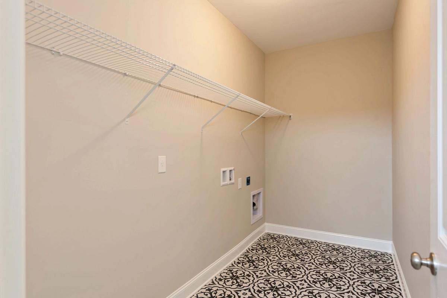
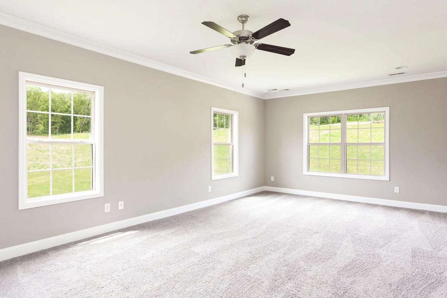
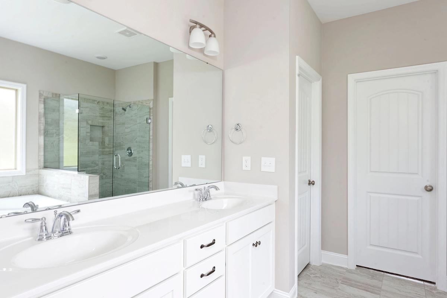
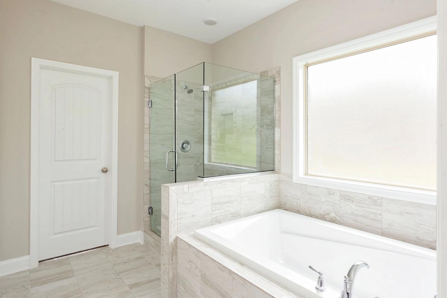
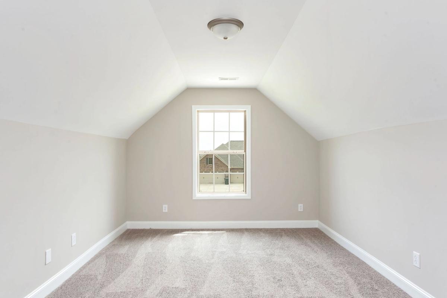
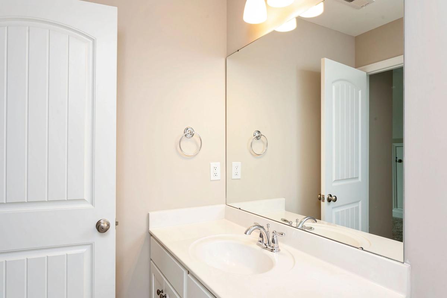
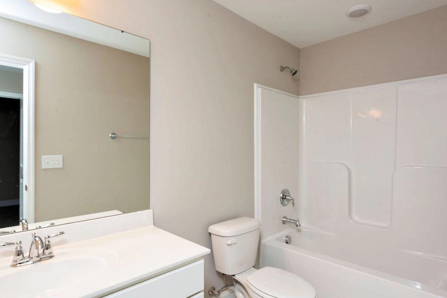
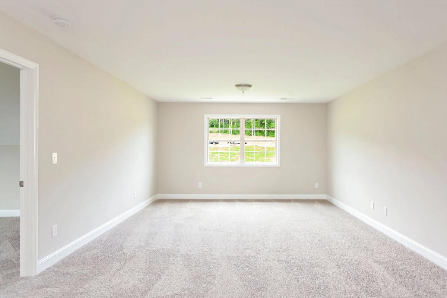
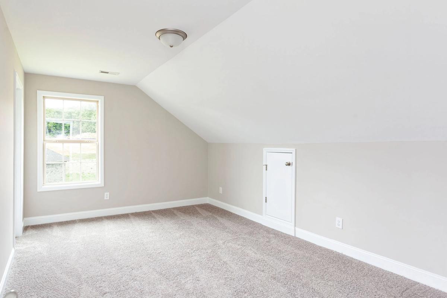
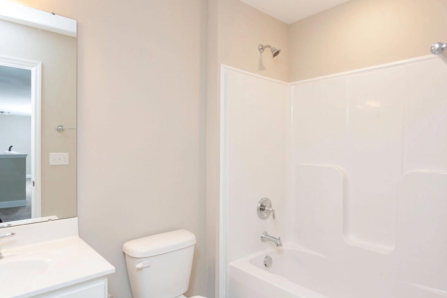
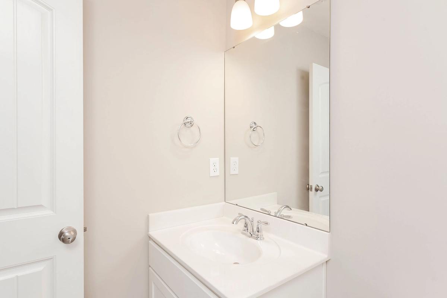
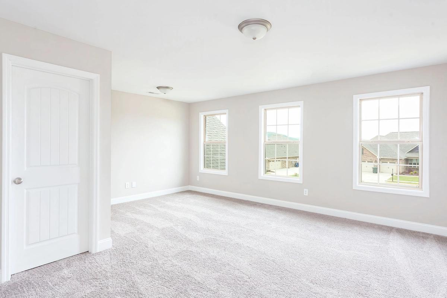
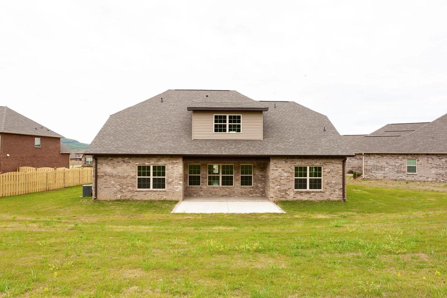
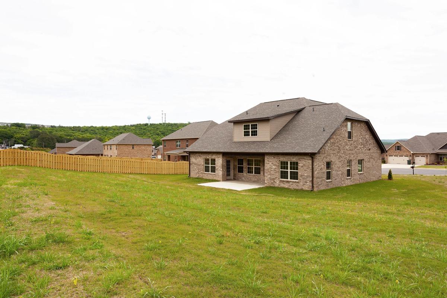
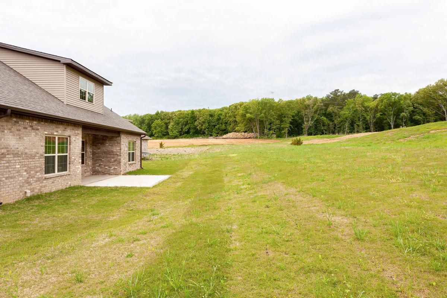
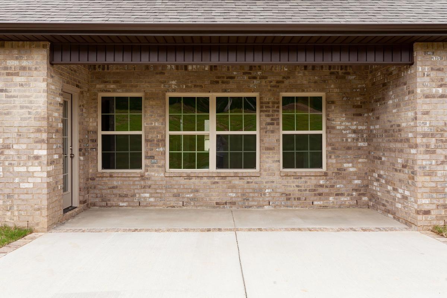
$504,900
Plan
The Emory
Community
Barnett's CrossingFeatures
- Easy Access to I-565
- Miles of Walking Trails Nearby
- Multi-Generational Living
- Quick Drive to Madison Hospital
- Active Adult Community
- Located in Madison City
- Low Maintenance Homeownership
- 3-car Garage Options
- Top Rated Schools
- Minutes from Huntsville International Airport
- Nearby Restaurants & Shopping
Description
Enter The Emory, and you’ll immediately discover why it’s one of our most-loved plans. From its elegant dining room to its covered porch, this home has everything you need – and more! The designer kitchen features an oversized island, and the open-concept layout makes The Emory feel even larger.
While everyone else is hanging out in the huge bonus room, escape to the Master Suite’s sitting area with a book, enjoying the room’s warm, natural light. The Master Bath showcases a tub and shower, while your walk-in closet offers all the room you’ll need.
Make it your own with The Emory’s flexible floor plan, featuring options for a fifth bedroom, fireplace and more. Just know that offerings vary by location, so please discuss our standard features and upgrade options with your community’s agent.
*Attached photos and representative tour may include upgrades and non-standard features.
Floorplan



Kara Crowe
(256) 367-2249Visiting Hours
Disclaimer: This calculation is a guide to how much your monthly payment could be. It includes property taxes and HOA dues. The exact amount may vary from this amount depending on your lender's terms.
Davidson Homes Mortgage
Our Davidson Homes Mortgage team is committed to helping families and individuals achieve their dreams of home ownership.
Pre-Qualify NowLove the Plan? We're building it in 6 other Communities.
Community Overview
Barnett's Crossing
Welcome to Madison, Alabama—a perfect blend of historical charm and modern convenience. Davidson Homes is proud to showcase Barnett's Crossing, a versatile community ideal for anyone—from families just starting out to those looking for a peaceful retirement setting.
Strategically situated near Redstone Arsenal, Huntsville International Airport, and Mid-City, Madison offers everything from career opportunities to top-tier schools and a dynamic social scene.
Barnett's Crossing features homes designed for low-maintenance living, allowing residents to enjoy more leisure time without the hassle of extensive upkeep. With open-concept floor plans, granite countertops in kitchens and bathrooms, and other luxury finishes, our homes cater to both comfort and elegance.
Whether you're looking for a starter home or a forever home, Barnett's Crossing provides the unique benefit of multi-generational living. It's ideal for families wanting to keep older relatives close but independent, enhancing family ties while respecting personal spaces.
Join us at Barnett's Crossing—where you can raise a family, enjoy your retirement, and create lasting memories in a community that adapts to your life’s changes.
- Easy Access to I-565
- Miles of Walking Trails Nearby
- Multi-Generational Living
- Quick Drive to Madison Hospital
- Active Adult Community
- Located in Madison City
- Low Maintenance Homeownership
- 3-car Garage Options
- Top Rated Schools
- Minutes from Huntsville International Airport
- Nearby Restaurants & Shopping
- Midtown Elementary School
- Journey Middle School
- James Clemens High School
